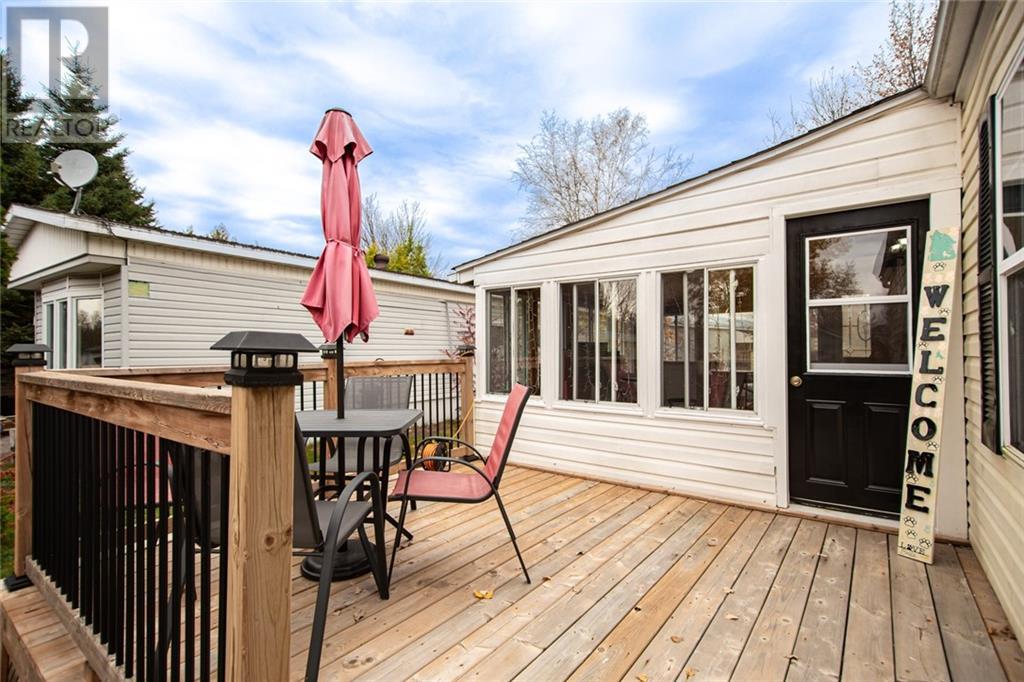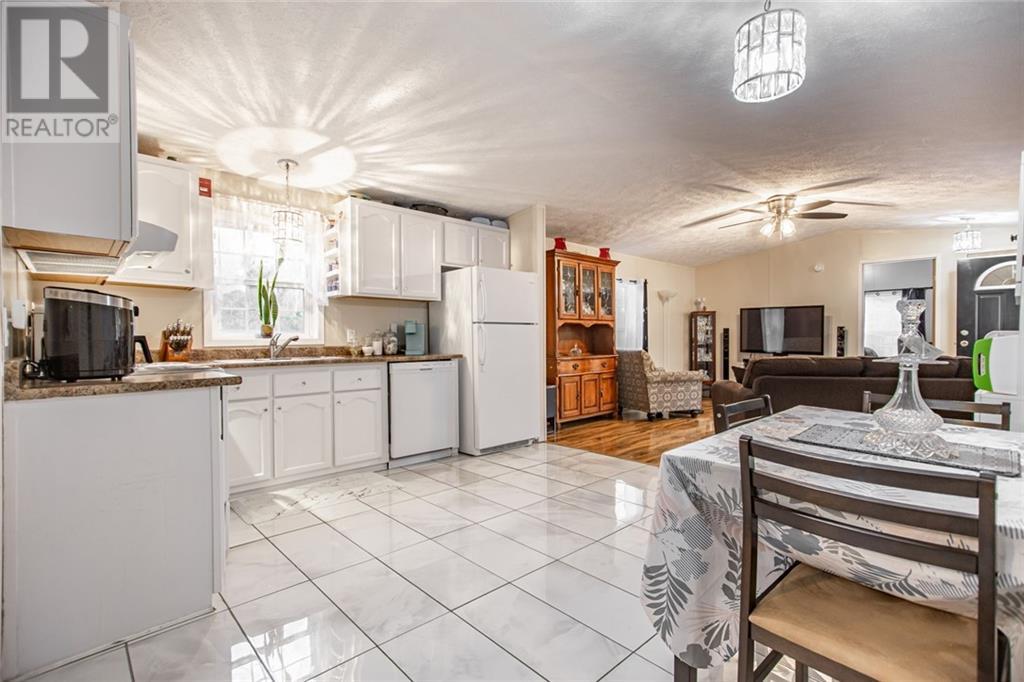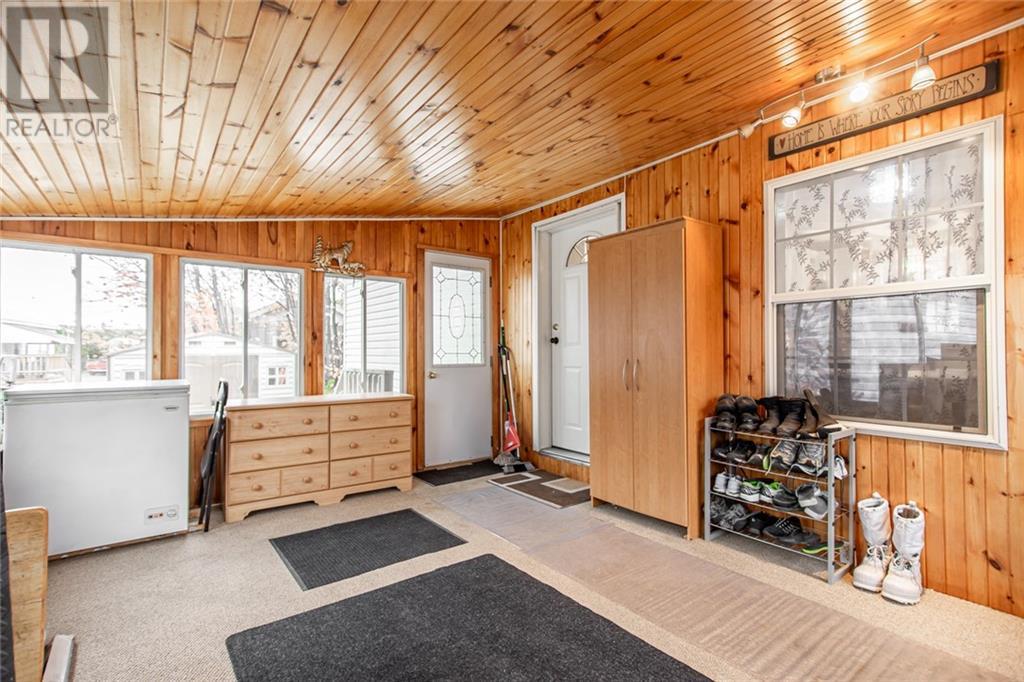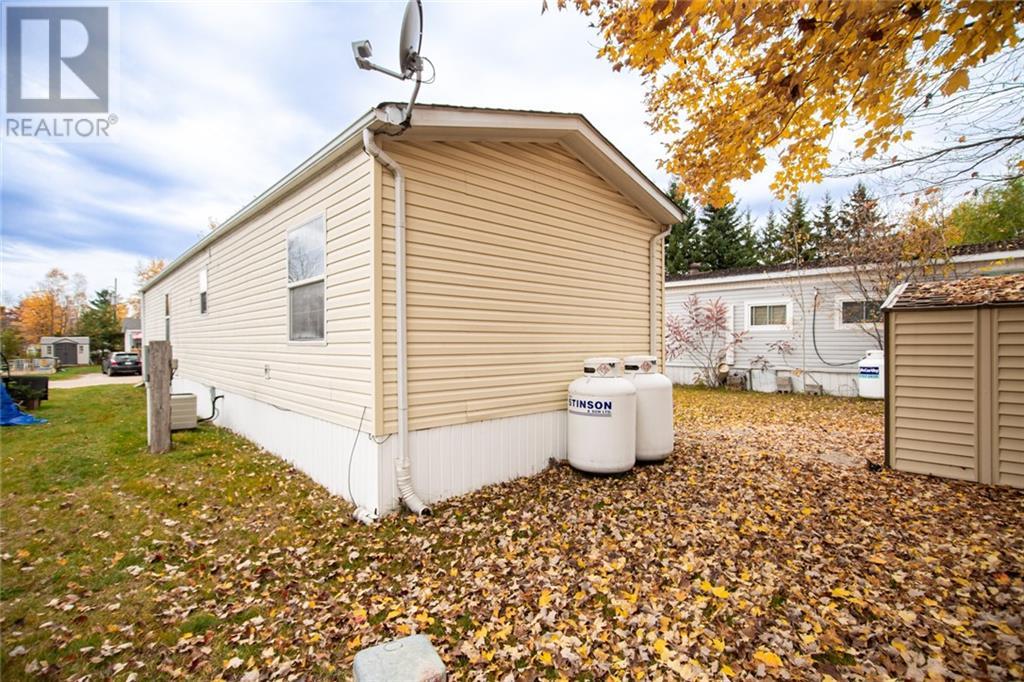2 Bedroom
1 Bathroom
Central Air Conditioning
Forced Air
$179,900
AFFORDABLE PETAWAWA LIVING. THIS BEAUTIFUL MOBILE HOME IS VERY CLOSE TO GARRISON PETAWAWA & ALL AMENITIES. PRIDE OF OWNERSHIP IS VERY EVIDENT IN THIS WELL CARED FOR HOME. VAULTED CEILINGS IN ALL ROOMS MAKE IT FEEL EVEN MORE SPACIOUS THAN IT ALREADY IS WITH APPROX 1000 SQ FEET OF LIVING SPACE. BEAUTFIUL ATTACHED 3 SEASON SUNROOM WITH PLENTY OF WINDOWS AND A LARGE DECK AWAIT YOU WHEN YOU WALK UP THE STEPS TO THE DOOR. NICE WHITE CABINETRY, NEW LIGHTS. ROOMS ARE VERY GENEROUSLY SIZED. GLEAMING FLOORS GREET YOU IN THE LIVING ROOM & BEDROOMS AND NICE NEW CERAMIC TILE IN THE KITCHEN. BOTH BEDROOMS HAVE VERY LARGE DEEP CLOSETS. FORCED AIR PROPANE FURNACE & CENTRAL AIR. UPDATES INCLUDE ENTIRE ROOF IN 2021, FLOORING IN KITCHEN, STORAGE SHED AND DECK. ALL APPLIANCES INCLUDED, FRIDGE, STOVE, HOOD FAN, WASHER, DRYER, DISHWASHER.THIS IS THE PERFECT PLACE TO CALL HOME, EVEN THE DRIVEWAY IS PAVED!! PLEASE NOTE BUYERS MUST GET APPROVAL FROM PARAK MANAGEMENT. OFFERS MUST HAVE A 24 HOUR IRREVOCABLE. (id:28469)
Property Details
|
MLS® Number
|
1417616 |
|
Property Type
|
Single Family |
|
Neigbourhood
|
PINEHURST ESTATES |
|
AmenitiesNearBy
|
Shopping, Water Nearby |
|
CommunicationType
|
Internet Access |
|
ParkingSpaceTotal
|
2 |
|
StorageType
|
Storage Shed |
|
Structure
|
Deck |
Building
|
BathroomTotal
|
1 |
|
BedroomsAboveGround
|
2 |
|
BedroomsTotal
|
2 |
|
Appliances
|
Dishwasher, Dryer, Hood Fan, Stove, Washer |
|
BasementDevelopment
|
Not Applicable |
|
BasementType
|
None (not Applicable) |
|
ConstructedDate
|
2003 |
|
ConstructionStyleAttachment
|
Detached |
|
CoolingType
|
Central Air Conditioning |
|
ExteriorFinish
|
Vinyl |
|
Fixture
|
Ceiling Fans |
|
FlooringType
|
Laminate, Ceramic |
|
FoundationType
|
None |
|
HeatingFuel
|
Propane |
|
HeatingType
|
Forced Air |
|
Type
|
Mobile Home |
|
UtilityWater
|
Municipal Water |
Parking
Land
|
Acreage
|
No |
|
LandAmenities
|
Shopping, Water Nearby |
|
Sewer
|
Municipal Sewage System |
|
SizeIrregular
|
0 Ft X 0 Ft |
|
SizeTotalText
|
0 Ft X 0 Ft |
|
ZoningDescription
|
Mobile Home Park |
Rooms
| Level |
Type |
Length |
Width |
Dimensions |
|
Main Level |
Living Room |
|
|
18'5" x 17'0" |
|
Main Level |
Kitchen |
|
|
14'2" x 17'0" |
|
Main Level |
Primary Bedroom |
|
|
11'9" x 14'2" |
|
Main Level |
Bedroom |
|
|
12'8" x 10'8" |
|
Main Level |
4pc Bathroom |
|
|
9'9" x 8'8" |
|
Main Level |
Sunroom |
|
|
14'0" x 18'2" |
|
Main Level |
Laundry Room |
|
|
6'0" x 3'0" |
Utilities



























