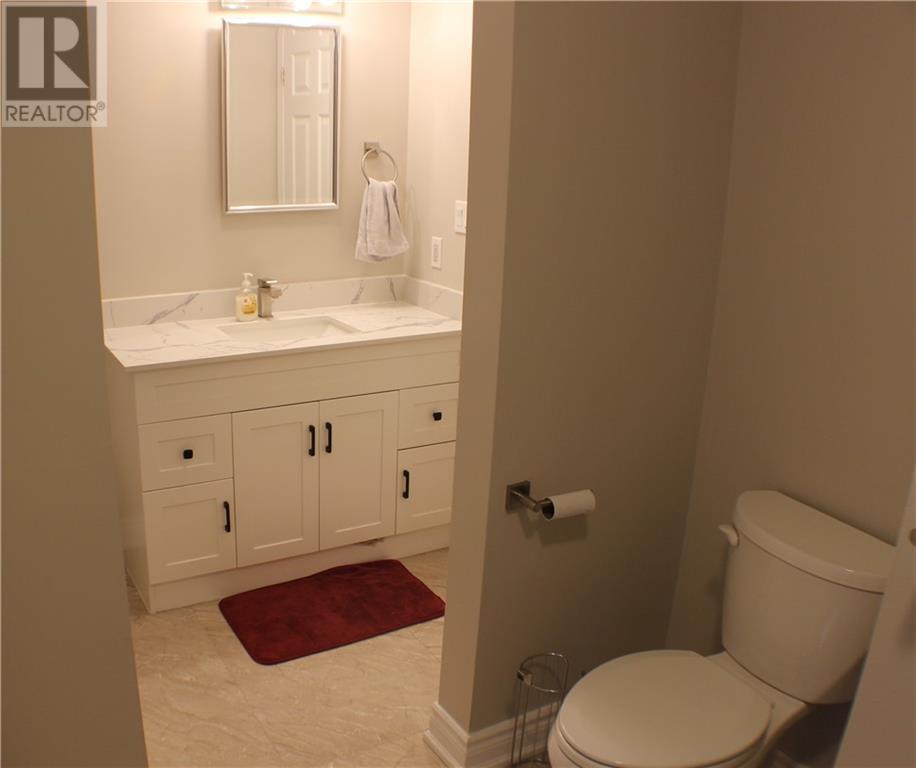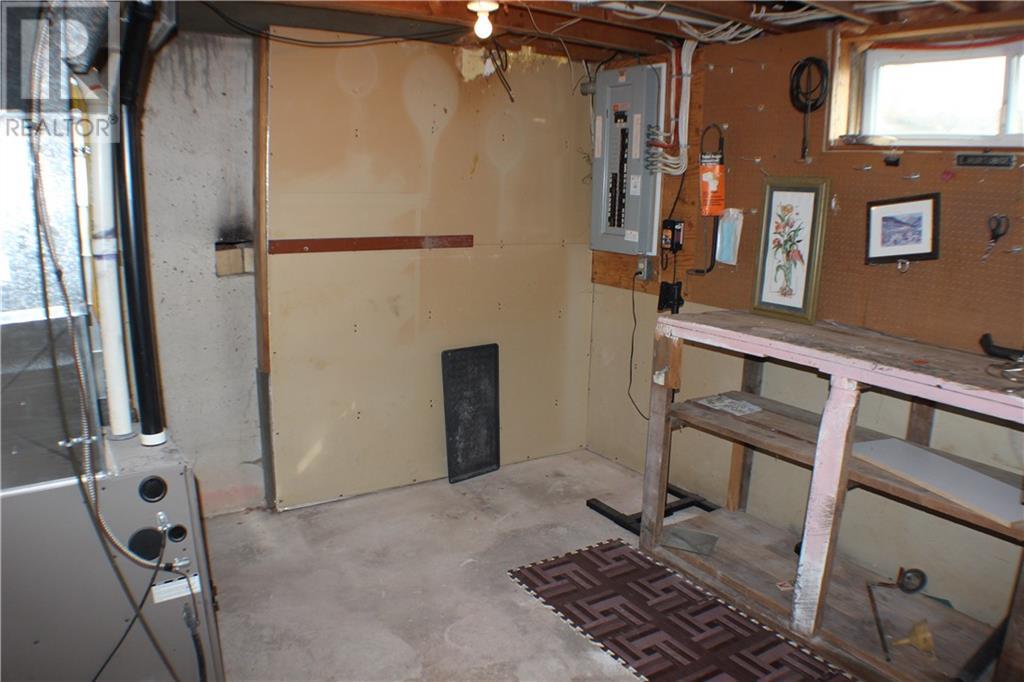2 Bedroom
1 Bathroom
Bungalow
Fireplace
None
Forced Air, Other
Waterfront On Lake
Landscaped
$2,500 Monthly
Come and relax in this charming 2 bedroom, 1 bath bungalow on beautiful Dalhousie Lake. Large lot with 90 ft of sandy shoreline. Recently renovated, bright open concept kitchen and living room provide stunning views of the lake. Kitchen features island with built in table. Main floor bathroom with washer and dryer. Main bedroom features large walk-in closet. Updated fully finished basement features large family room, propane stove and large second bedroom. Basement also features a large workshop. 2 car garage has lots of room for storage or whatever your needs may be. Hydro approx $100/mth, propane approx $200/mth. Highspeed available from Bell. Note: No pets allowed. Includes use of snowblower and lawnmower. Dock and boat are there for your use. (id:28469)
Property Details
|
MLS® Number
|
1417661 |
|
Property Type
|
Single Family |
|
Neigbourhood
|
Dalhousie Lake, South Shore |
|
AmenitiesNearBy
|
Water Nearby |
|
CommunicationType
|
Internet Access |
|
ParkingSpaceTotal
|
4 |
|
StorageType
|
Storage Shed |
|
ViewType
|
Lake View |
|
WaterFrontType
|
Waterfront On Lake |
Building
|
BathroomTotal
|
1 |
|
BedroomsAboveGround
|
1 |
|
BedroomsBelowGround
|
1 |
|
BedroomsTotal
|
2 |
|
Amenities
|
Laundry - In Suite |
|
Appliances
|
Refrigerator, Dishwasher, Dryer, Microwave, Stove, Washer, Blinds |
|
ArchitecturalStyle
|
Bungalow |
|
BasementDevelopment
|
Finished |
|
BasementType
|
Full (finished) |
|
ConstructedDate
|
1972 |
|
ConstructionStyleAttachment
|
Detached |
|
CoolingType
|
None |
|
ExteriorFinish
|
Brick, Concrete, Vinyl |
|
FireProtection
|
Smoke Detectors |
|
FireplacePresent
|
Yes |
|
FireplaceTotal
|
2 |
|
Fixture
|
Drapes/window Coverings, Ceiling Fans |
|
FlooringType
|
Hardwood, Vinyl, Ceramic |
|
HeatingFuel
|
Propane, Wood |
|
HeatingType
|
Forced Air, Other |
|
StoriesTotal
|
1 |
|
Type
|
House |
|
UtilityWater
|
Drilled Well, Well |
Parking
Land
|
Acreage
|
No |
|
LandAmenities
|
Water Nearby |
|
LandscapeFeatures
|
Landscaped |
|
Sewer
|
Septic System |
|
SizeDepth
|
173 Ft |
|
SizeFrontage
|
103 Ft |
|
SizeIrregular
|
103 Ft X 173 Ft (irregular Lot) |
|
SizeTotalText
|
103 Ft X 173 Ft (irregular Lot) |
|
ZoningDescription
|
Residential |
Rooms
| Level |
Type |
Length |
Width |
Dimensions |
|
Basement |
Bedroom |
|
|
12'0" x 10'6" |
|
Basement |
Workshop |
|
|
12'0" x 11'0" |
|
Basement |
Family Room/fireplace |
|
|
21'6" x 25'0" |
|
Main Level |
Living Room |
|
|
13'0" x 23'0" |
|
Main Level |
Kitchen |
|
|
15'0" x 17'0" |
|
Main Level |
Bedroom |
|
|
9'6" x 12'0" |
|
Main Level |
Laundry Room |
|
|
5'0" x 6'0" |
Utilities


























