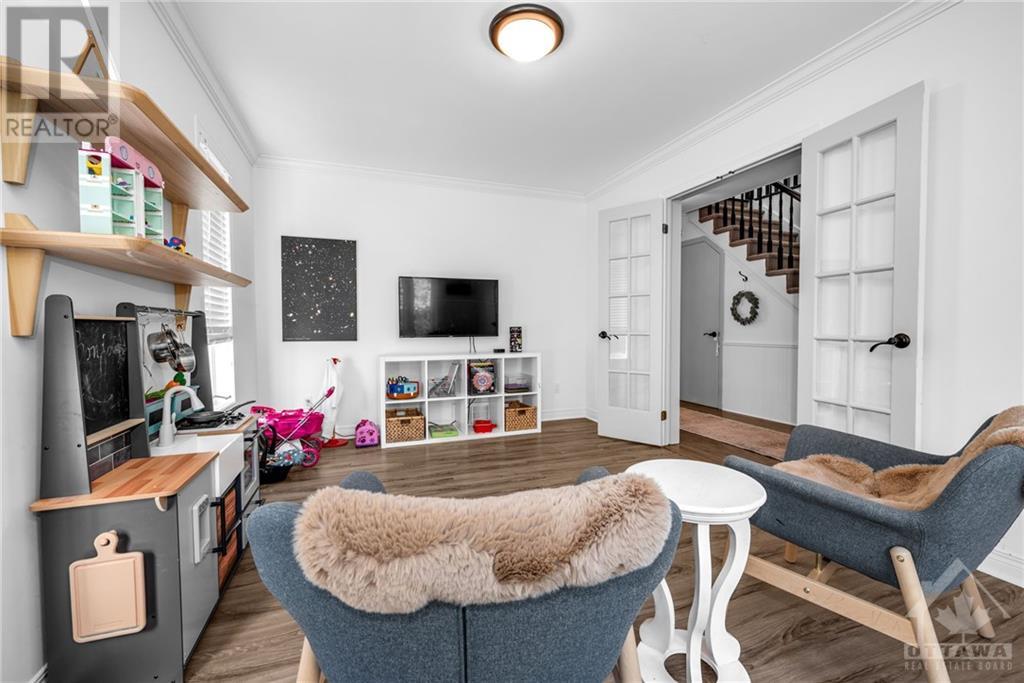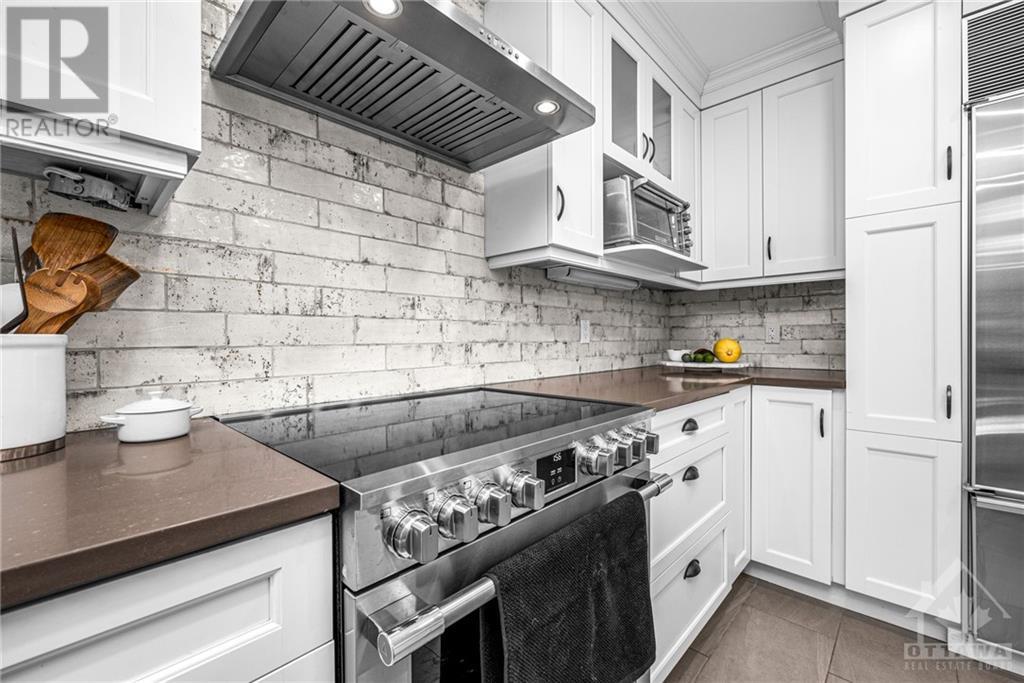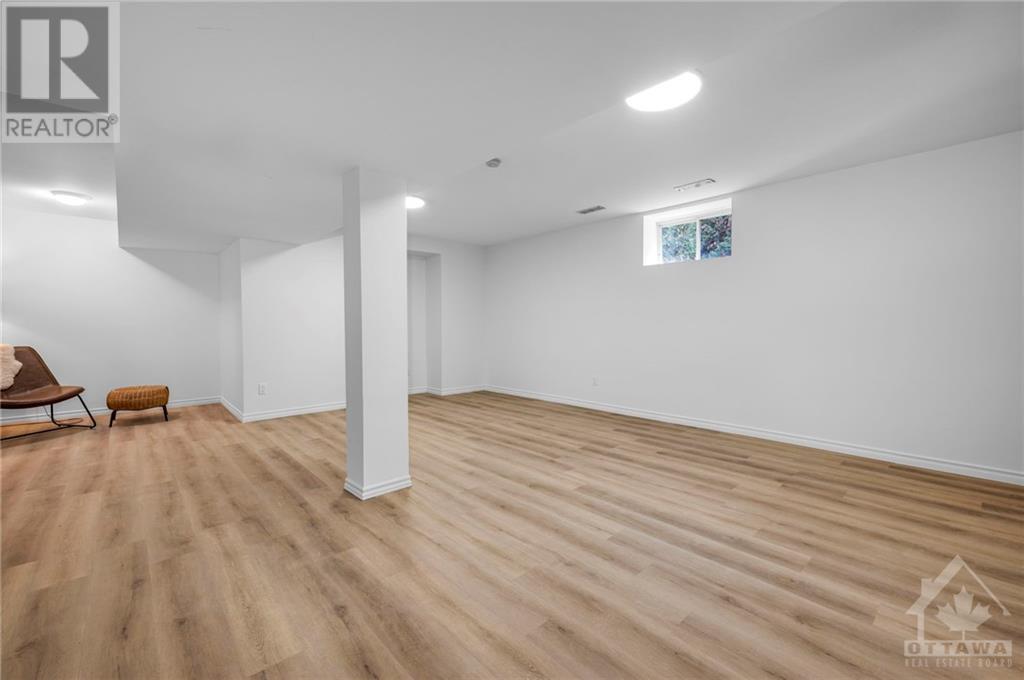4 Bedroom
4 Bathroom
Fireplace
Central Air Conditioning, Air Exchanger
Forced Air
Acreage
Landscaped
$1,295,000
Nestled on a picturesque 1.2 acre treed lot, this stunning 4-bedroom, 4-bathroom family residence in Orchard View Estates is a true sanctuary. This custom full brick home has been beautifully updated & thoughtfully designed. Formal living & dining rooms provide ideal spaces for entertaining, while the bright family room, featuring hardwood floors & a Vermont Casting wood stove, overlooks the serene backyard. At the heart of the home lies a magazine worthy kitchen with a social centre island, pull-out drawers, & pantry for ample storage. The main floor is complete with a updated 3pc bathroom & updated laundry room. Upstairs, newer flooring leads to a generous primary suite complete with a 5pc ensuite, & additional 3 bedrooms (one currently used as a den) that share a full bathroom. Renovated in 2024, the finished basement boasts a private entrance, a large rec room, den, and a bonus 4pc bathroom-perfect for a growing family. Comfort, style, peace, and tranquility. Welcome home! (id:28469)
Property Details
|
MLS® Number
|
1417324 |
|
Property Type
|
Single Family |
|
Neigbourhood
|
Orchard View Estates |
|
AmenitiesNearBy
|
Airport, Golf Nearby, Recreation Nearby |
|
Features
|
Acreage, Treed, Wooded Area, Automatic Garage Door Opener |
|
ParkingSpaceTotal
|
6 |
|
StorageType
|
Storage Shed |
|
Structure
|
Deck |
Building
|
BathroomTotal
|
4 |
|
BedroomsAboveGround
|
4 |
|
BedroomsTotal
|
4 |
|
Appliances
|
Refrigerator, Dishwasher, Hood Fan, Stove, Washer, Blinds |
|
BasementDevelopment
|
Finished |
|
BasementType
|
Full (finished) |
|
ConstructedDate
|
1992 |
|
ConstructionStyleAttachment
|
Detached |
|
CoolingType
|
Central Air Conditioning, Air Exchanger |
|
ExteriorFinish
|
Brick |
|
FireplacePresent
|
Yes |
|
FireplaceTotal
|
1 |
|
FlooringType
|
Hardwood, Laminate, Tile |
|
FoundationType
|
Poured Concrete |
|
HeatingFuel
|
Natural Gas |
|
HeatingType
|
Forced Air |
|
StoriesTotal
|
2 |
|
Type
|
House |
|
UtilityWater
|
Drilled Well |
Parking
Land
|
Acreage
|
Yes |
|
LandAmenities
|
Airport, Golf Nearby, Recreation Nearby |
|
LandscapeFeatures
|
Landscaped |
|
Sewer
|
Septic System |
|
SizeDepth
|
342 Ft ,6 In |
|
SizeFrontage
|
155 Ft ,1 In |
|
SizeIrregular
|
155.05 Ft X 342.51 Ft (irregular Lot) |
|
SizeTotalText
|
155.05 Ft X 342.51 Ft (irregular Lot) |
|
ZoningDescription
|
Residential |
Rooms
| Level |
Type |
Length |
Width |
Dimensions |
|
Second Level |
Primary Bedroom |
|
|
19'2" x 11'7" |
|
Second Level |
4pc Ensuite Bath |
|
|
14'11" x 9'2" |
|
Second Level |
Other |
|
|
11'0" x 5'6" |
|
Second Level |
Bedroom |
|
|
12'7" x 10'0" |
|
Second Level |
Bedroom |
|
|
10'7" x 11'0" |
|
Second Level |
Bedroom |
|
|
8'3" x 10'0" |
|
Second Level |
4pc Bathroom |
|
|
7'8" x 7'2" |
|
Lower Level |
Recreation Room |
|
|
19'0" x 15'6" |
|
Lower Level |
Den |
|
|
9'10" x 12'0" |
|
Lower Level |
3pc Bathroom |
|
|
9'3" x 6'0" |
|
Lower Level |
Utility Room |
|
|
Measurements not available |
|
Lower Level |
Storage |
|
|
Measurements not available |
|
Main Level |
Foyer |
|
|
11'1" x 8'4" |
|
Main Level |
Living Room |
|
|
10'4" x 15'10" |
|
Main Level |
Dining Room |
|
|
17'7" x 10'4" |
|
Main Level |
Family Room |
|
|
14'0" x 19'11" |
|
Main Level |
Kitchen |
|
|
13'6" x 18'4" |
|
Main Level |
Eating Area |
|
|
13'0" x 10'0" |
|
Main Level |
3pc Bathroom |
|
|
5'8" x 9'0" |
|
Main Level |
Laundry Room |
|
|
12'11" x 10'0" |
































