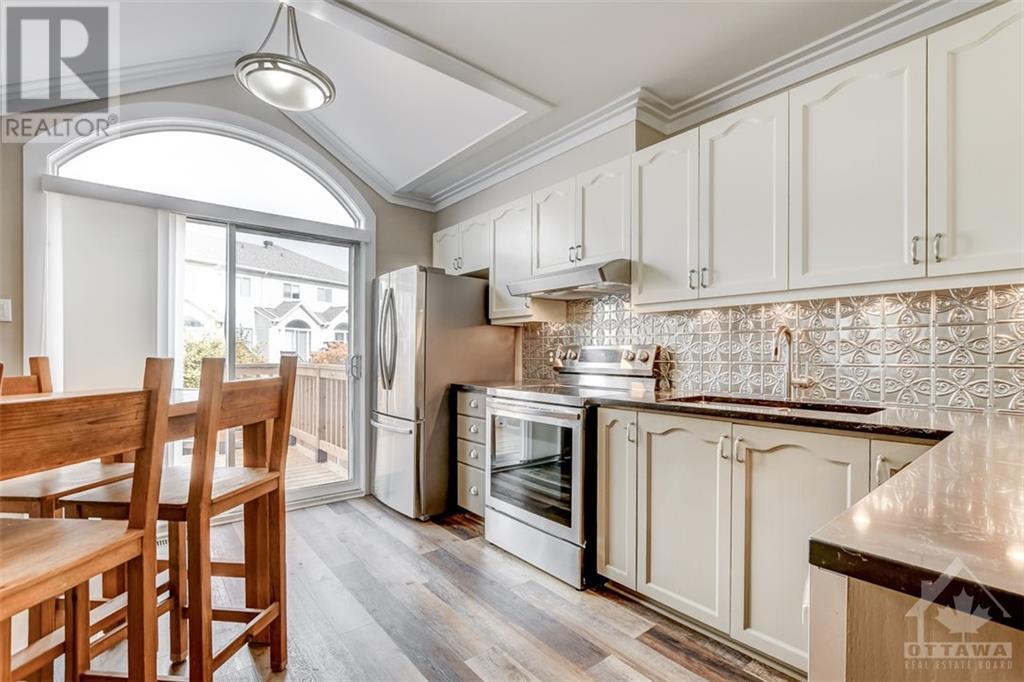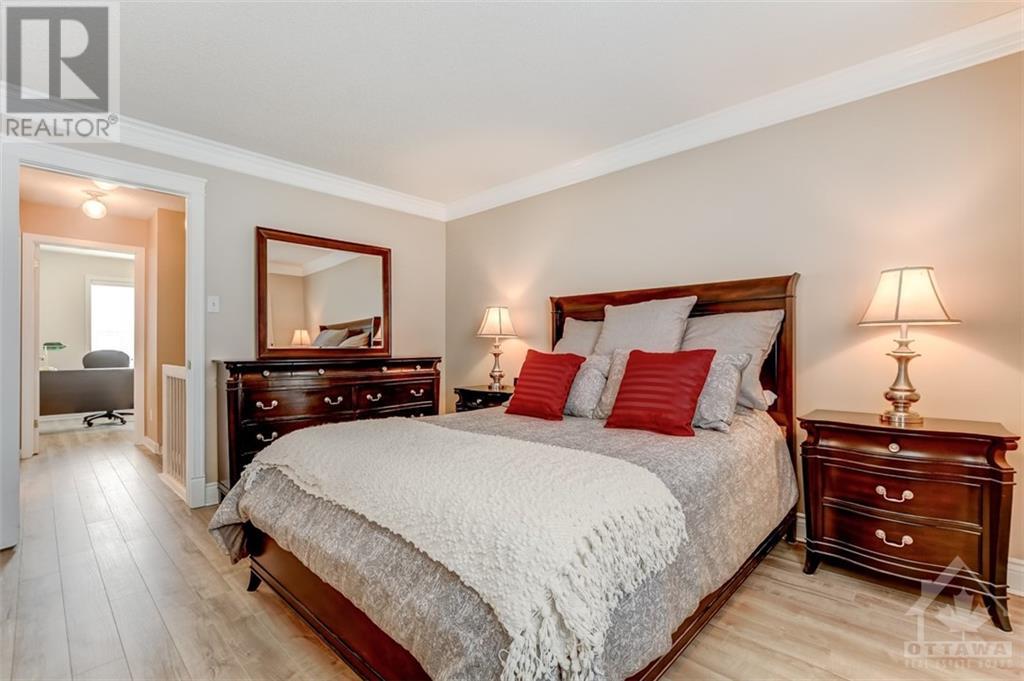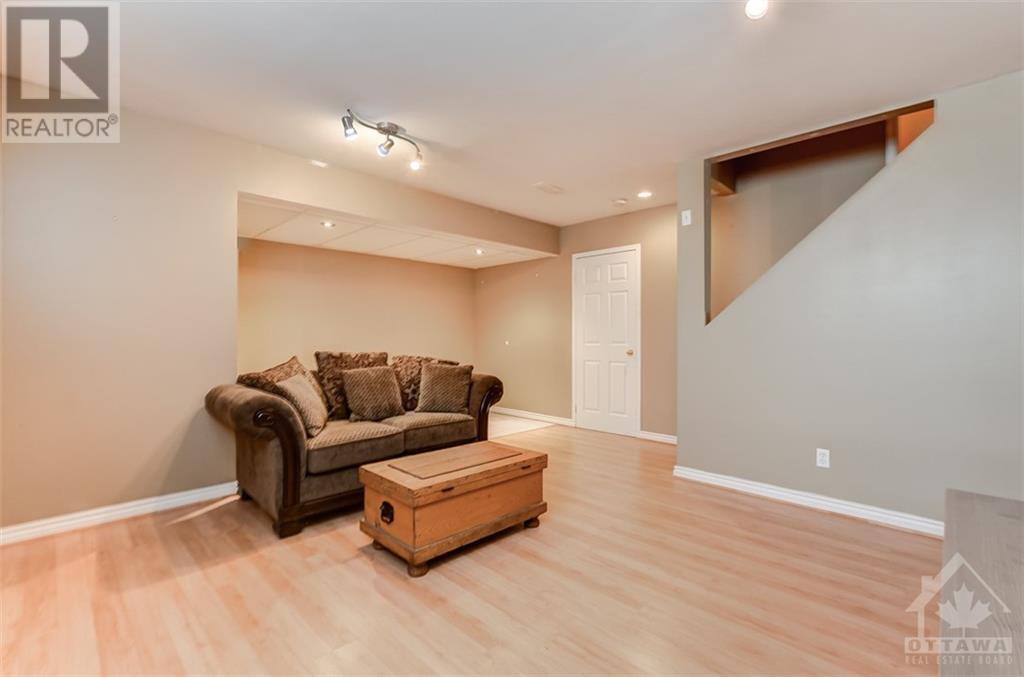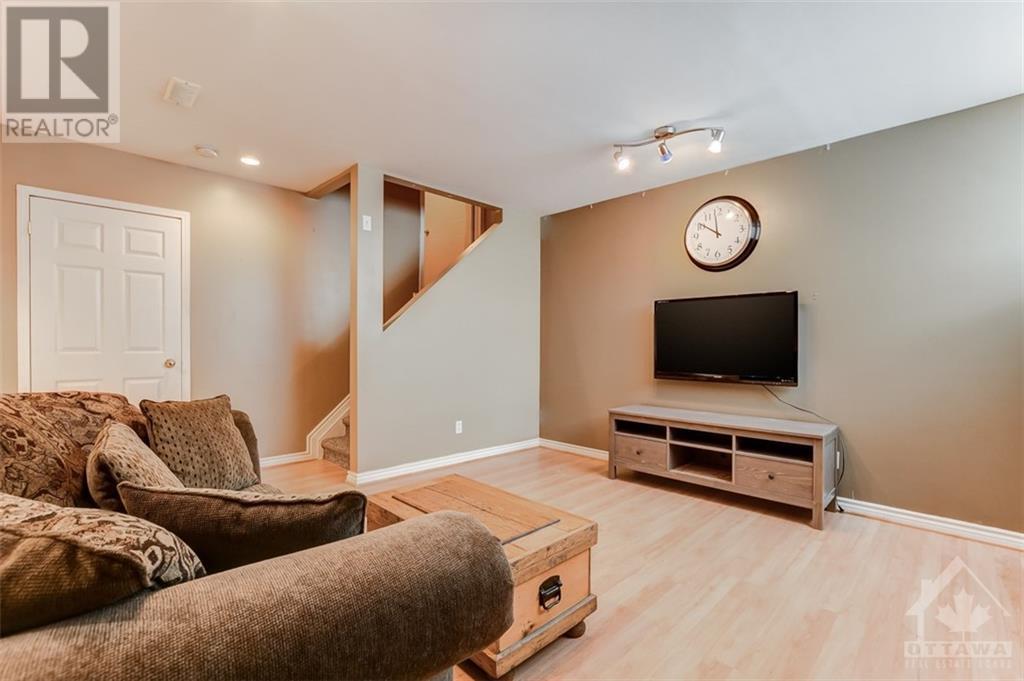3 Bedroom
3 Bathroom
Central Air Conditioning
Forced Air
$619,900
The difference between something good and something great is the attention to detail ~ Charles R. Swindoll. Welcome to 130 Landover Crescent in Emerald Meadows, Kanata. This stunning 3 bedroom townhouse is perfectly situated on a quiet crescent and surrounded by top-rated schools, serene walking paths, and family-friendly parks. The main level will surely impress, offering gleaming hardwood flooring, gorgeous quartz countertops, and top-of-the-line stainless steel appliances. On the second level you’ll find beautiful laminate flooring, 3 bedrooms and 2 full bathrooms; the principal bedroom boasting an ensuite bathroom and a walk-in closet. The lower level provides more space for the growing family as well as laundry and storage. You’ll really enjoy the attention to detail throughout the home with gorgeous crown molding throughout. When you walk into 130 Landover, you’ll know that it is more than just a house—it's a place to call home. (id:28469)
Property Details
|
MLS® Number
|
1417635 |
|
Property Type
|
Single Family |
|
Neigbourhood
|
Emerald Meadows |
|
AmenitiesNearBy
|
Public Transit, Recreation Nearby, Shopping |
|
ParkingSpaceTotal
|
3 |
Building
|
BathroomTotal
|
3 |
|
BedroomsAboveGround
|
3 |
|
BedroomsTotal
|
3 |
|
Appliances
|
Refrigerator, Dishwasher, Dryer, Stove, Washer |
|
BasementDevelopment
|
Finished |
|
BasementType
|
Full (finished) |
|
ConstructedDate
|
2000 |
|
CoolingType
|
Central Air Conditioning |
|
ExteriorFinish
|
Brick, Siding |
|
FlooringType
|
Wall-to-wall Carpet, Mixed Flooring, Hardwood, Laminate |
|
FoundationType
|
Block |
|
HalfBathTotal
|
1 |
|
HeatingFuel
|
Natural Gas |
|
HeatingType
|
Forced Air |
|
StoriesTotal
|
2 |
|
Type
|
Row / Townhouse |
|
UtilityWater
|
Municipal Water |
Parking
Land
|
Acreage
|
No |
|
LandAmenities
|
Public Transit, Recreation Nearby, Shopping |
|
Sewer
|
Municipal Sewage System |
|
SizeDepth
|
99 Ft ,10 In |
|
SizeFrontage
|
20 Ft ,4 In |
|
SizeIrregular
|
20.32 Ft X 99.81 Ft (irregular Lot) |
|
SizeTotalText
|
20.32 Ft X 99.81 Ft (irregular Lot) |
|
ZoningDescription
|
Res |
Rooms
| Level |
Type |
Length |
Width |
Dimensions |
|
Second Level |
Primary Bedroom |
|
|
12'9" x 13'1" |
|
Second Level |
Other |
|
|
6'0" x 6'4" |
|
Second Level |
3pc Ensuite Bath |
|
|
6'1" x 7'0" |
|
Second Level |
Bedroom |
|
|
9'4" x 12'3" |
|
Second Level |
Bedroom |
|
|
9'5" x 9'7" |
|
Second Level |
Full Bathroom |
|
|
5'0" x 9'3" |
|
Basement |
Recreation Room |
|
|
15'11" x 18'6" |
|
Basement |
Storage |
|
|
8'6" x 11'3" |
|
Basement |
Laundry Room |
|
|
Measurements not available |
|
Main Level |
Foyer |
|
|
6'2" x 8'10" |
|
Main Level |
Kitchen |
|
|
10'8" x 13'3" |
|
Main Level |
Dining Room |
|
|
8'8" x 10'0" |
|
Main Level |
Living Room |
|
|
10'5" x 13'0" |
|
Main Level |
Partial Bathroom |
|
|
5'0" x 5'1" |
































