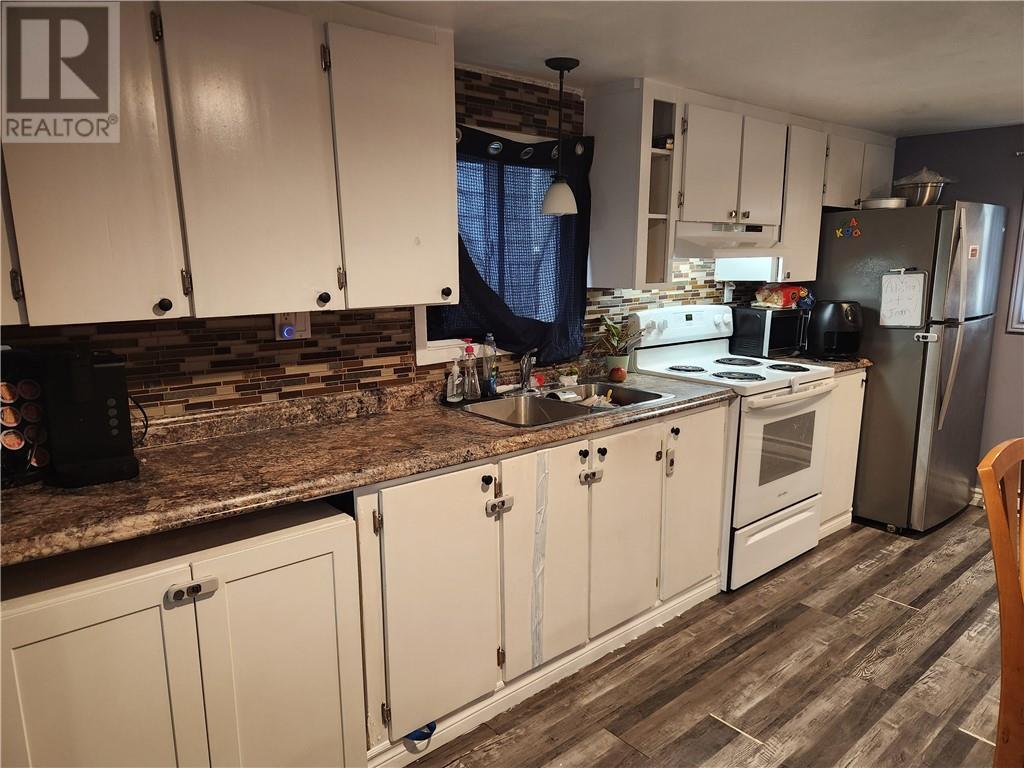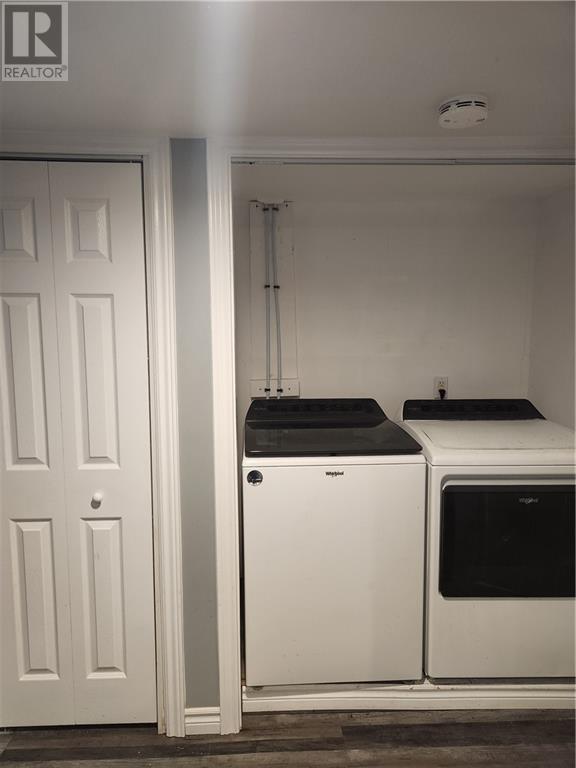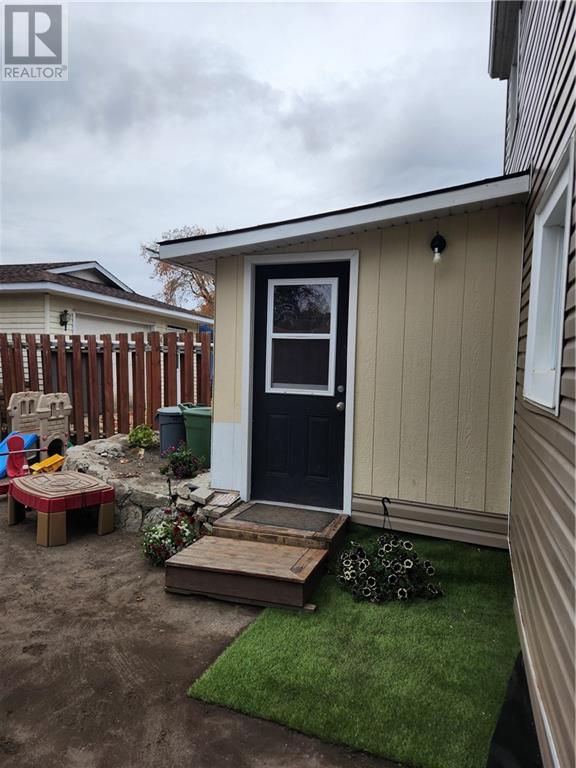2 Bedroom
2 Bathroom
None
Baseboard Heaters
$300,000
Welcome to your perfect starter home! This charming house is centrally located, close to excellent schools and beautiful parks. As you approach the front porch, you will immediately feel at home in this cozy, well-maintained property. The large living room is perfect for entertaining guests or relaxing with your loved ones. The eat-in kitchen is bright and spacious, with plenty of room for family meals. This home features main floor laundry for your convenience and spacious mudroom at the back door. The fenced yard offers privacy, with a stone garden and fully paved area for easy maintenance. Upstairs, you will find 2 bedrooms, including an oversized primary bedroom with ample storage space. The main floor bathroom boasts a full 4 piece bath, while the second level offers a convenient 2 piece bath. NEW ROOF Summer 2023. Don't miss out on this fantastic opportunity to own a lovely starter home with all the amenities you could ask for. Contact us today to schedule a viewing! (id:28469)
Property Details
|
MLS® Number
|
1418115 |
|
Property Type
|
Single Family |
|
Neigbourhood
|
Cumberland Central |
|
CommunicationType
|
Cable Internet Access, Internet Access |
|
CommunityFeatures
|
School Bus |
|
ParkingSpaceTotal
|
3 |
|
RoadType
|
Paved Road |
|
Structure
|
Deck |
Building
|
BathroomTotal
|
2 |
|
BedroomsAboveGround
|
2 |
|
BedroomsTotal
|
2 |
|
BasementDevelopment
|
Not Applicable |
|
BasementFeatures
|
Slab |
|
BasementType
|
None (not Applicable) |
|
ConstructedDate
|
1948 |
|
ConstructionStyleAttachment
|
Detached |
|
CoolingType
|
None |
|
ExteriorFinish
|
Siding |
|
FlooringType
|
Mixed Flooring |
|
HalfBathTotal
|
1 |
|
HeatingFuel
|
Electric |
|
HeatingType
|
Baseboard Heaters |
|
SizeExterior
|
1148 Sqft |
|
Type
|
House |
|
UtilityWater
|
Municipal Water |
Parking
Land
|
Acreage
|
No |
|
Sewer
|
Municipal Sewage System |
|
SizeDepth
|
100 Ft |
|
SizeFrontage
|
25 Ft |
|
SizeIrregular
|
25 Ft X 100 Ft |
|
SizeTotalText
|
25 Ft X 100 Ft |
|
ZoningDescription
|
Res20 |
Rooms
| Level |
Type |
Length |
Width |
Dimensions |
|
Second Level |
Primary Bedroom |
|
|
14'8" x 13'7" |
|
Second Level |
Bedroom |
|
|
9'4" x 11'10" |
|
Second Level |
2pc Bathroom |
|
|
5'0" x 6'1" |
|
Second Level |
Other |
|
|
8'3" x 6'1" |
|
Main Level |
Living Room |
|
|
13'2" x 13'7" |
|
Main Level |
Kitchen |
|
|
11'3" x 16'8" |
|
Main Level |
Dining Room |
|
|
7'3" x 8'3" |
|
Main Level |
4pc Bathroom |
|
|
7'11" x 7'1" |
|
Main Level |
Mud Room |
|
|
7'11" x 7'3" |
































