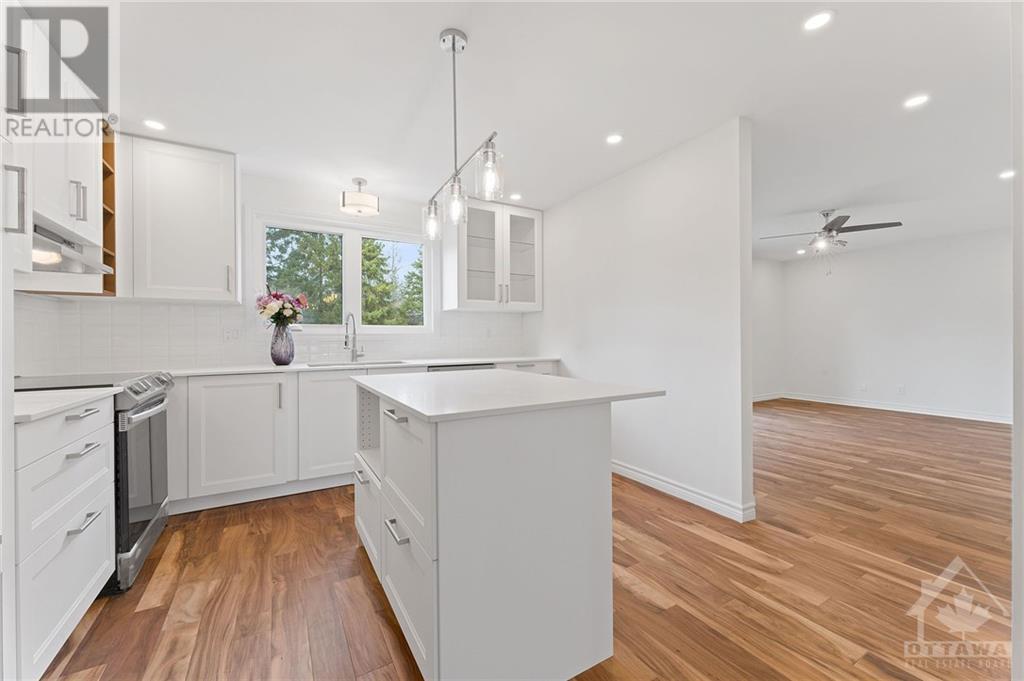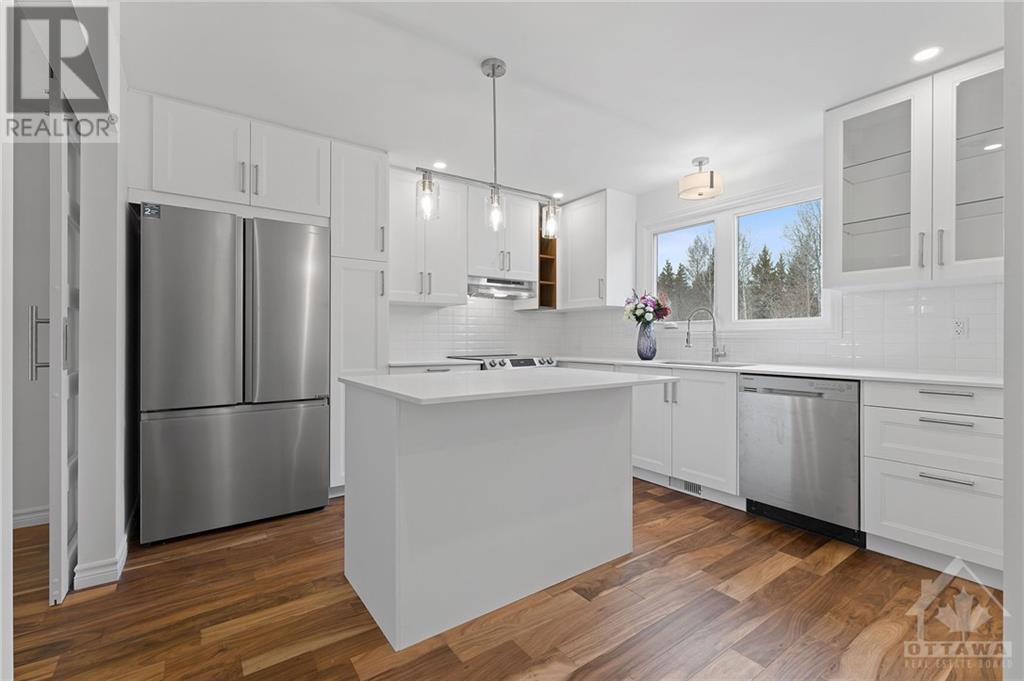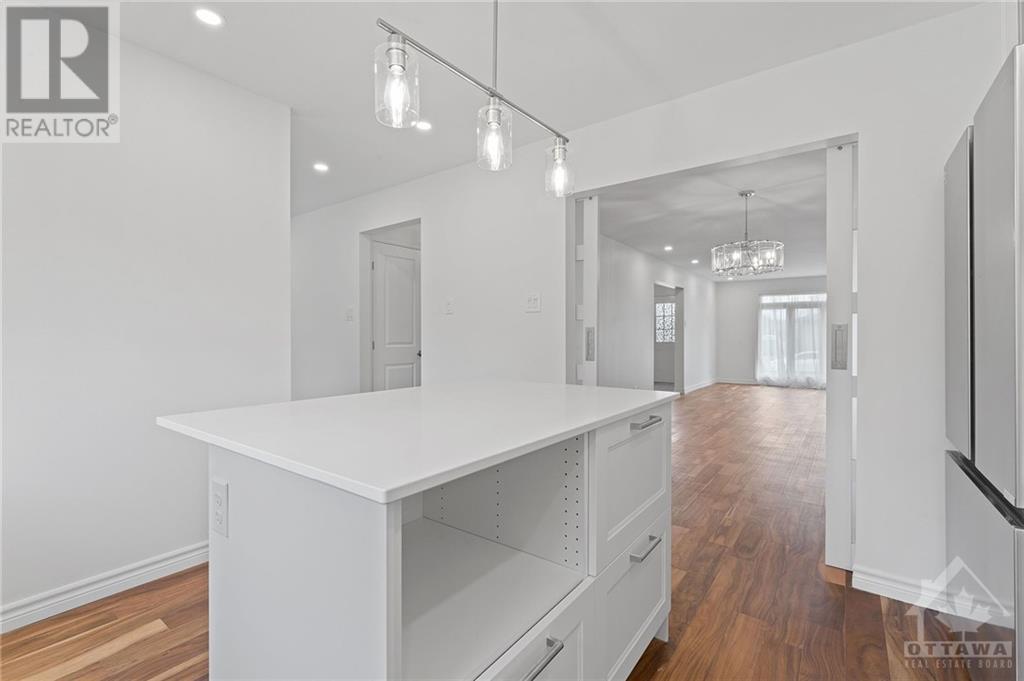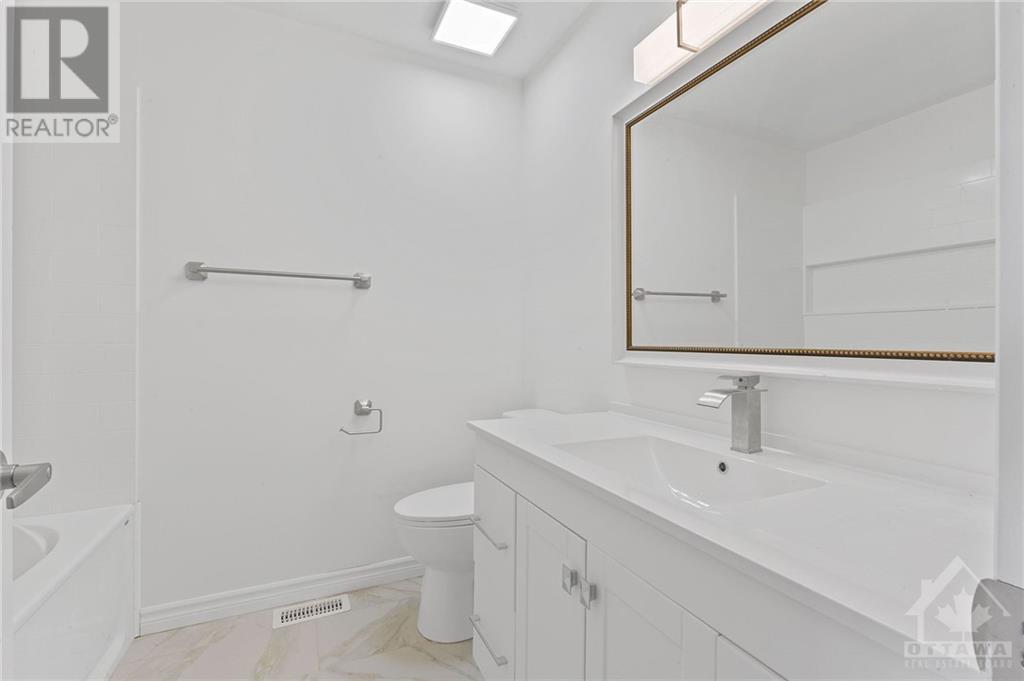5 Bedroom
3 Bathroom
Fireplace
Central Air Conditioning
Forced Air
Partially Landscaped
$824,900
Spacious 4-bedroom, fully updated home in a desirable family-friendly neighborhood with no rear neighbors. A short distance to Algonquin College, parks, trails, shopping, and transit. The main floor features an open foyer, formal living/dining room with engineered hardwood, and a modern kitchen with quartz counters, SS appliances, and glass barn doors leading to dining area. Relax by the electric fireplace in the family room with patio access to a private backyard that is expansive and private. Main-floor laundry is conveniently located next to a trendy graffiti-inspired powder room. The 2nd floor offers 4 very generously sized bedrooms, including a primary suite with a newly renovated walk-in shower. Fully finished basement with rec room and two additional rooms. Recent upgrades: windows, furnace, AC, kitchen, floors, lighting, and bathrooms—no popcorn ceilings on the main floor and more in 2023! Almost like a new a new home with nothing left to do but move in! Book your showing today (id:28469)
Property Details
|
MLS® Number
|
1416199 |
|
Property Type
|
Single Family |
|
Neigbourhood
|
Tanglewood |
|
AmenitiesNearBy
|
Public Transit, Recreation Nearby, Shopping |
|
CommunityFeatures
|
Family Oriented |
|
ParkingSpaceTotal
|
3 |
Building
|
BathroomTotal
|
3 |
|
BedroomsAboveGround
|
4 |
|
BedroomsBelowGround
|
1 |
|
BedroomsTotal
|
5 |
|
Appliances
|
Refrigerator, Dishwasher, Hood Fan, Stove |
|
BasementDevelopment
|
Partially Finished |
|
BasementType
|
Full (partially Finished) |
|
ConstructedDate
|
1985 |
|
ConstructionStyleAttachment
|
Detached |
|
CoolingType
|
Central Air Conditioning |
|
ExteriorFinish
|
Brick, Siding |
|
FireProtection
|
Smoke Detectors |
|
FireplacePresent
|
Yes |
|
FireplaceTotal
|
1 |
|
FlooringType
|
Wall-to-wall Carpet, Hardwood, Tile |
|
FoundationType
|
Poured Concrete |
|
HalfBathTotal
|
1 |
|
HeatingFuel
|
Natural Gas |
|
HeatingType
|
Forced Air |
|
StoriesTotal
|
2 |
|
Type
|
House |
|
UtilityWater
|
Municipal Water |
Parking
|
Attached Garage
|
|
|
Inside Entry
|
|
|
Surfaced
|
|
Land
|
Acreage
|
No |
|
LandAmenities
|
Public Transit, Recreation Nearby, Shopping |
|
LandscapeFeatures
|
Partially Landscaped |
|
Sewer
|
Municipal Sewage System |
|
SizeDepth
|
100 Ft |
|
SizeFrontage
|
35 Ft |
|
SizeIrregular
|
35 Ft X 100 Ft |
|
SizeTotalText
|
35 Ft X 100 Ft |
|
ZoningDescription
|
Residential |
Rooms
| Level |
Type |
Length |
Width |
Dimensions |
|
Second Level |
Primary Bedroom |
|
|
15'0" x 11'10" |
|
Second Level |
3pc Ensuite Bath |
|
|
7'8" x 4'11" |
|
Second Level |
Bedroom |
|
|
12'1" x 11'0" |
|
Second Level |
Bedroom |
|
|
11'6" x 10'2" |
|
Second Level |
Bedroom |
|
|
12'8" x 9'10" |
|
Second Level |
Full Bathroom |
|
|
7'7" x 6'7" |
|
Lower Level |
Bedroom |
|
|
12'2" x 9'3" |
|
Lower Level |
Bedroom |
|
|
13'5" x 9'10" |
|
Lower Level |
Recreation Room |
|
|
21'0" x 17'10" |
|
Main Level |
Living Room |
|
|
14'7" x 11'10" |
|
Main Level |
Dining Room |
|
|
12'5" x 11'10" |
|
Main Level |
Kitchen |
|
|
12'3" x 11'11" |
|
Main Level |
Family Room |
|
|
17'1" x 11'11" |
|
Main Level |
Partial Bathroom |
|
|
6'4" x 3'0" |
|
Main Level |
Laundry Room |
|
|
8'11" x 6'8" |
|
Main Level |
Foyer |
|
|
9'9" x 6'9" |
































