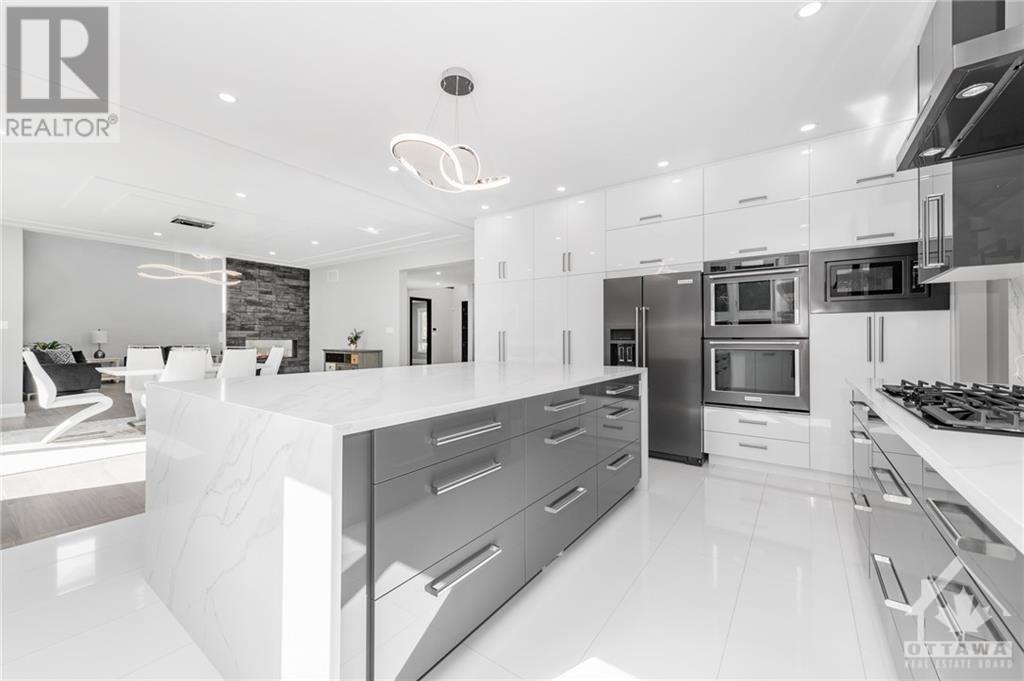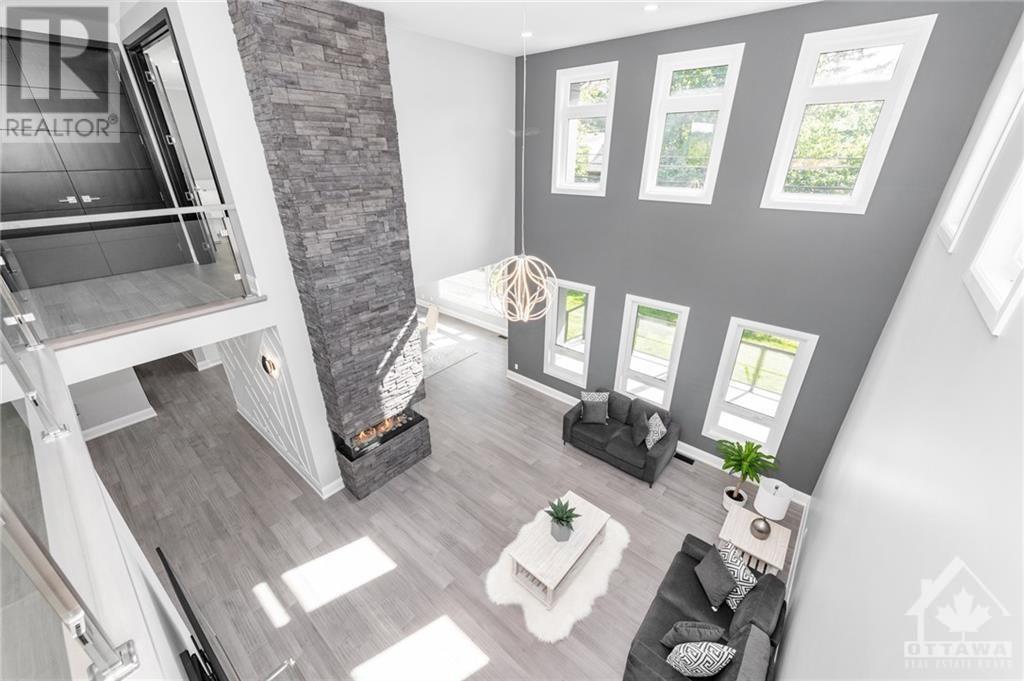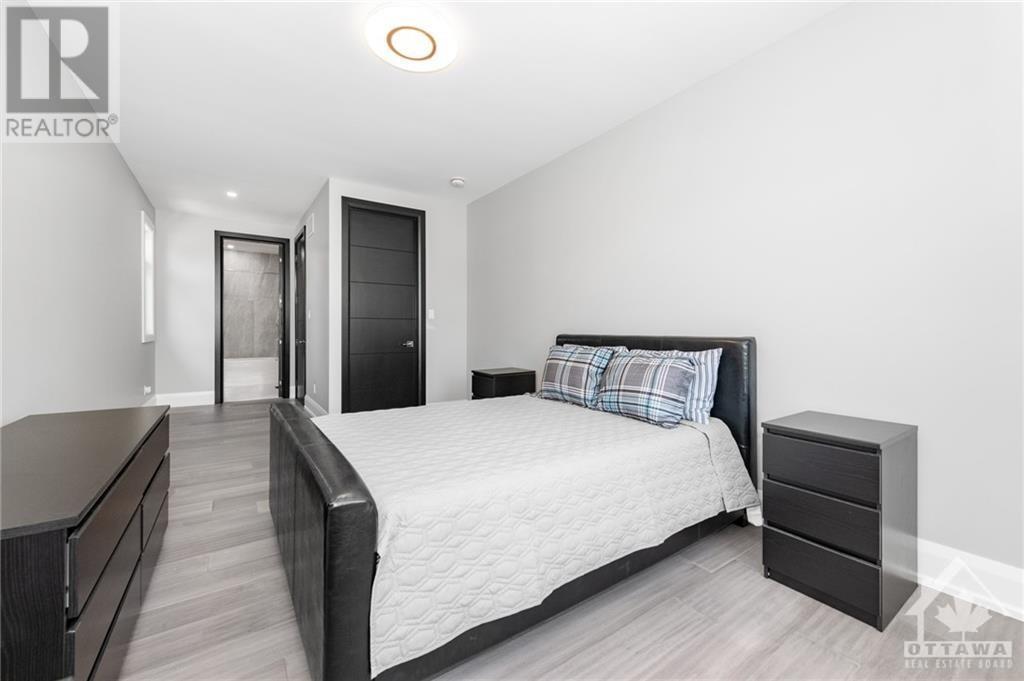6 Bedroom
6 Bathroom
Fireplace
Central Air Conditioning
Forced Air
$3,395,000
LUXURY LIVING in Alta Vista. 6 bed 5.5 bath custom home on lrg lot approx 7300sqft total lvng space on main/2nd lvl & finished lwr lvl. High-end finishes incl. hwrd, tiles & quartz countertops. Home office w/WIC. Great rm feat. 4 sided gas frplc w/stone surround to ceiling. Chef's kitchen w/lrg waterfall island, appl. incl. Fridge,2Wall Ovens,Built-in Microwave,Gas Stove Countertop, Pot Filler, Range Hood. Butlers pantry w/sink. Main flr incl. Guest Suite w/3pc bath. Modern staircase to all lvls w/glass railings & open risers. Loft overlooks great rm. Lrg primary bdrm feat. coffee station,elec. frplc,WIC w/island,& ensuite. Lrg laundry rm w/ Washer & Dryer Incl. Lwr lvl feat. theatre rm,gym area,rec rm, kitchenette, storage rm,bedrm & bath. Covered porch w/glass railings. Smart Home & 8 Cameras Security System. 3car grg w/elec. car outlet rough-in. Walk to schools, parks, hospitals. Short drive to shopping & amenities. For a full list of feat, contact LA (id:28469)
Property Details
|
MLS® Number
|
1418176 |
|
Property Type
|
Single Family |
|
Neigbourhood
|
Alta Vista Faircrest Heights |
|
AmenitiesNearBy
|
Public Transit, Recreation Nearby, Shopping |
|
Features
|
Automatic Garage Door Opener |
|
ParkingSpaceTotal
|
9 |
|
Structure
|
Patio(s) |
Building
|
BathroomTotal
|
6 |
|
BedroomsAboveGround
|
5 |
|
BedroomsBelowGround
|
1 |
|
BedroomsTotal
|
6 |
|
Appliances
|
Refrigerator, Oven - Built-in, Cooktop, Dishwasher, Dryer, Hood Fan, Microwave, Stove, Washer |
|
BasementDevelopment
|
Finished |
|
BasementType
|
Full (finished) |
|
ConstructedDate
|
2021 |
|
ConstructionStyleAttachment
|
Detached |
|
CoolingType
|
Central Air Conditioning |
|
ExteriorFinish
|
Stone, Brick, Stucco |
|
FireplacePresent
|
Yes |
|
FireplaceTotal
|
2 |
|
FlooringType
|
Hardwood, Tile, Vinyl |
|
FoundationType
|
Poured Concrete |
|
HalfBathTotal
|
1 |
|
HeatingFuel
|
Natural Gas |
|
HeatingType
|
Forced Air |
|
StoriesTotal
|
2 |
|
Type
|
House |
|
UtilityWater
|
Municipal Water |
Parking
Land
|
Acreage
|
No |
|
LandAmenities
|
Public Transit, Recreation Nearby, Shopping |
|
Sewer
|
Municipal Sewage System |
|
SizeDepth
|
113 Ft ,6 In |
|
SizeFrontage
|
80 Ft |
|
SizeIrregular
|
79.99 Ft X 113.5 Ft |
|
SizeTotalText
|
79.99 Ft X 113.5 Ft |
|
ZoningDescription
|
Residential |
Rooms
| Level |
Type |
Length |
Width |
Dimensions |
|
Second Level |
Primary Bedroom |
|
|
27'5" x 19'0" |
|
Second Level |
Other |
|
|
Measurements not available |
|
Second Level |
5pc Ensuite Bath |
|
|
11'7" x 16'0" |
|
Second Level |
Bedroom |
|
|
11'4" x 16'7" |
|
Second Level |
Bedroom |
|
|
11'8" x 16'7" |
|
Second Level |
5pc Bathroom |
|
|
Measurements not available |
|
Second Level |
Bedroom |
|
|
11'4" x 17'7" |
|
Second Level |
4pc Ensuite Bath |
|
|
Measurements not available |
|
Second Level |
Laundry Room |
|
|
Measurements not available |
|
Second Level |
Loft |
|
|
18'0" x 11'10" |
|
Basement |
Utility Room |
|
|
Measurements not available |
|
Basement |
Storage |
|
|
16'4" x 7'9" |
|
Basement |
Media |
|
|
17'8" x 17'3" |
|
Basement |
Recreation Room |
|
|
19'1" x 21'8" |
|
Basement |
Gym |
|
|
15'6" x 14'7" |
|
Basement |
Other |
|
|
10'8" x 12'8" |
|
Basement |
Bedroom |
|
|
15'5" x 11'9" |
|
Basement |
4pc Bathroom |
|
|
Measurements not available |
|
Basement |
Other |
|
|
10'0" x 13'7" |
|
Main Level |
Foyer |
|
|
Measurements not available |
|
Main Level |
Den |
|
|
12'3" x 13'0" |
|
Main Level |
Great Room |
|
|
17'5" x 20'0" |
|
Main Level |
Dining Room |
|
|
10'9" x 19'4" |
|
Main Level |
Kitchen |
|
|
14'0" x 19'4" |
|
Main Level |
2pc Bathroom |
|
|
Measurements not available |
|
Main Level |
Mud Room |
|
|
11'8" x 9'1" |
|
Main Level |
Bedroom |
|
|
11'9" x 15'7" |
|
Main Level |
4pc Ensuite Bath |
|
|
Measurements not available |
































