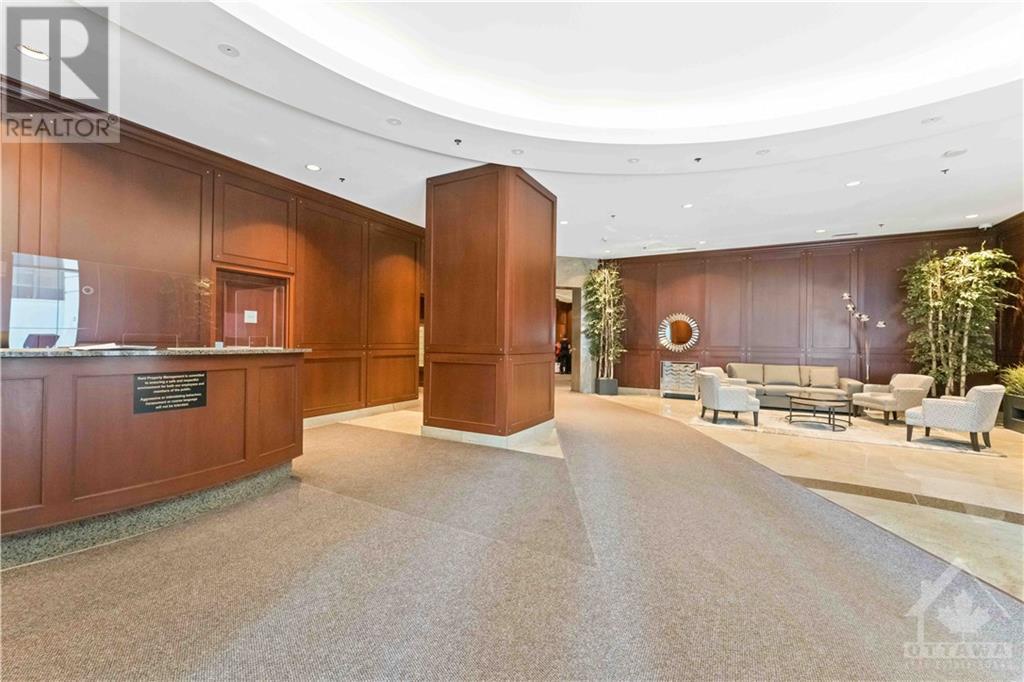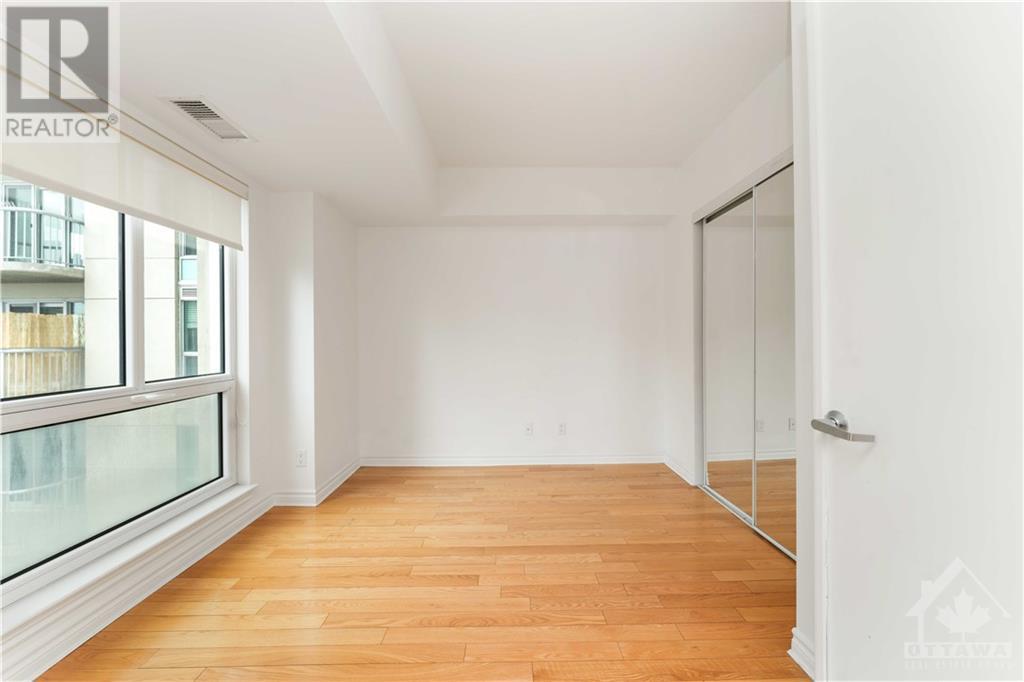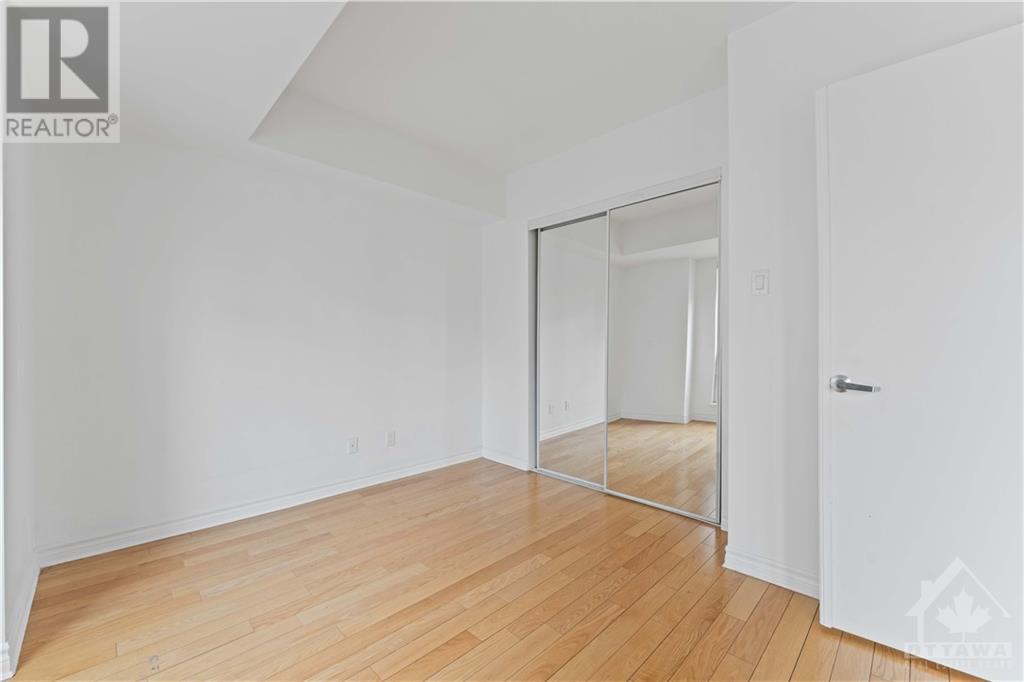1 Bedroom
1 Bathroom
Indoor Pool, Inground Pool, Outdoor Pool
Central Air Conditioning
Forced Air
$2,000 Monthly
Luxurious One Bedroom condo with Southern Exposure, in Prestigious Claridge Plaza in the heart Of Downtown. This Condo is only just Steps away from all Shops, Dining & Recreational options Ottawa downtown has To offer! This Modern Condo with Private Balcony, Granite Counter tops & Appliances with In-Unit Laundry has Prestigious living so close to the city!. Dishwasher, Dryer, Hood Fan, Microwave, Refrigerator, Stove, Washer are included. Stunning open concept, sun drenched living and dining room w/ hard wood floors. Full Access To The 'Plaza Club'; Indoor Pool, Sauna, Exercise Facility & Party Rm and Private Lounge. Modern & Urban Living. Storage Included! Parking included , Heat and A/C are also included. Walk to Parliament, Byward Market, Rideau Centre & Downtown. This condo with Country Club setting offers 24/7 concierge security. (id:28469)
Property Details
|
MLS® Number
|
1418120 |
|
Property Type
|
Single Family |
|
Neigbourhood
|
Residential |
|
AmenitiesNearBy
|
Recreation, Public Transit, Recreation Nearby, Shopping |
|
Features
|
Elevator, Balcony |
|
ParkingSpaceTotal
|
1 |
|
PoolType
|
Indoor Pool, Inground Pool, Outdoor Pool |
Building
|
BathroomTotal
|
1 |
|
BedroomsAboveGround
|
1 |
|
BedroomsTotal
|
1 |
|
Amenities
|
Party Room, Sauna, Storage - Locker, Laundry - In Suite, Exercise Centre |
|
Appliances
|
Refrigerator, Dishwasher, Dryer, Hood Fan, Microwave, Stove, Washer |
|
BasementDevelopment
|
Not Applicable |
|
BasementType
|
None (not Applicable) |
|
ConstructedDate
|
2011 |
|
CoolingType
|
Central Air Conditioning |
|
ExteriorFinish
|
Concrete |
|
FlooringType
|
Hardwood, Tile |
|
HeatingFuel
|
Natural Gas |
|
HeatingType
|
Forced Air |
|
StoriesTotal
|
1 |
|
Type
|
Apartment |
|
UtilityWater
|
Municipal Water |
Parking
Land
|
AccessType
|
Highway Access |
|
Acreage
|
No |
|
LandAmenities
|
Recreation, Public Transit, Recreation Nearby, Shopping |
|
Sewer
|
Municipal Sewage System |
|
SizeIrregular
|
0 Ft X 0 Ft |
|
SizeTotalText
|
0 Ft X 0 Ft |
|
ZoningDescription
|
Residential |
Rooms
| Level |
Type |
Length |
Width |
Dimensions |
|
Main Level |
Living Room |
|
|
16'0" x 11'0" |
|
Main Level |
Dining Room |
|
|
11'0" x 10'0" |
|
Main Level |
Kitchen |
|
|
10'1" x 6'3" |
|
Main Level |
Eating Area |
|
|
Measurements not available |
|
Main Level |
Primary Bedroom |
|
|
13'0" x 9'0" |
|
Main Level |
Full Bathroom |
|
|
Measurements not available |
|
Main Level |
Other |
|
|
Measurements not available |
































