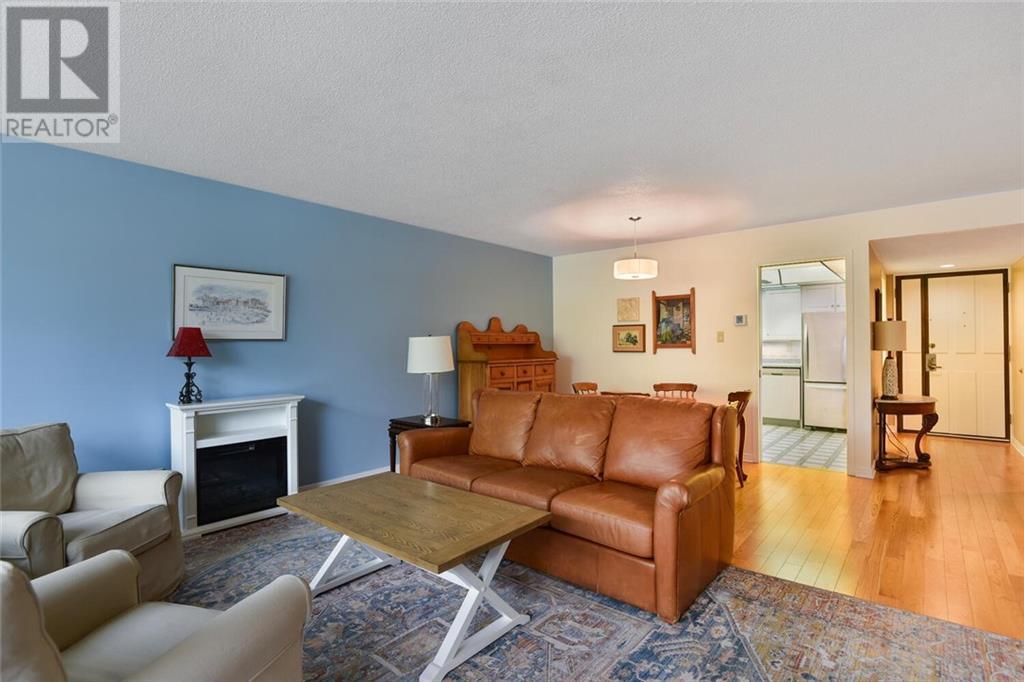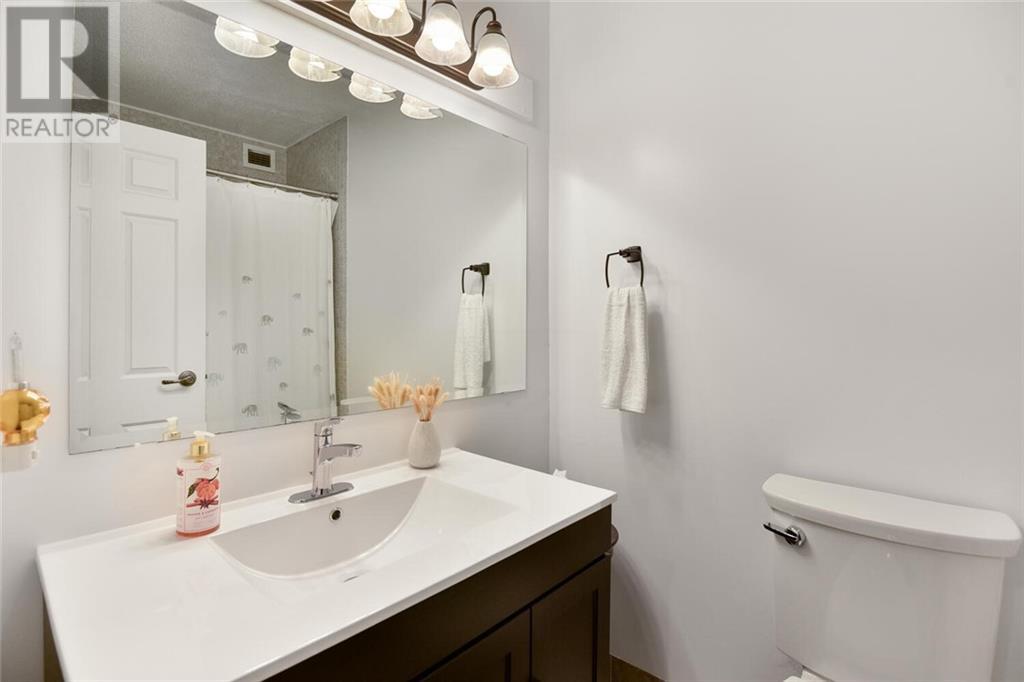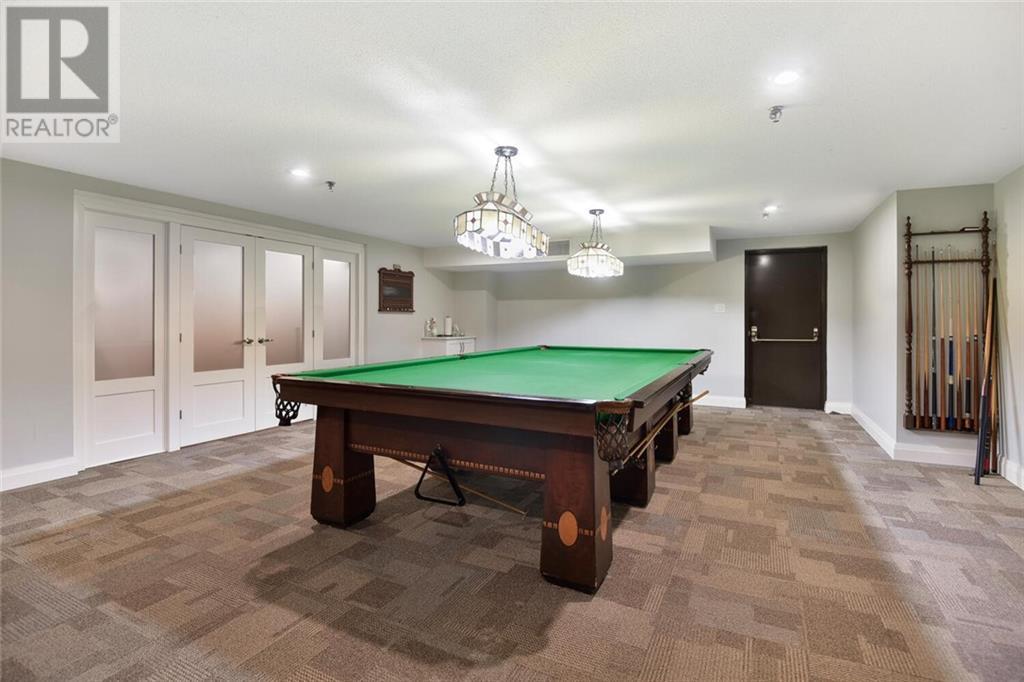55 Water Street E Unit#405 Brockville, Ontario K6V 1A3
$539,000Maintenance, Landscaping, Property Management, Waste Removal, Other, See Remarks, Condominium Amenities
$589.67 Monthly
Maintenance, Landscaping, Property Management, Waste Removal, Other, See Remarks, Condominium Amenities
$589.67 MonthlyThe Executive Condominium is sitting on the shores of the St. Lawrence - the in ground pool boasts wonderful riverviews to enjoy. Walk downtown for all the amenities you require. This all brick building is accessible and secure, with large foyer entry way to the 2 elevators, guest suite, woodworking room plus spacious party room featuring a pool table, squash court. The 2 bedroom, 2 bathroom condo unit has been well maintained and features spacious living and dining room. Separate kitchen with all the extras including microwave, built in dishwasher, fridge and stove. Main 4 piece bathroom, spacious foyer and main bedroom with walk through closet and en-suite. Private full length balcony overlooking King Street. Total hydro for the year $1390 If you have considered condo living this would be a condo to consider. (id:28469)
Property Details
| MLS® Number | 1418093 |
| Property Type | Single Family |
| Neigbourhood | Downtown |
| AmenitiesNearBy | Public Transit, Shopping, Water Nearby |
| CommunicationType | Internet Access |
| CommunityFeatures | Adult Oriented, Pets Allowed With Restrictions |
| Features | Elevator, Balcony, Automatic Garage Door Opener |
| ParkingSpaceTotal | 1 |
| PoolType | Inground Pool, Outdoor Pool |
| WaterFrontType | Waterfront |
Building
| BathroomTotal | 2 |
| BedroomsAboveGround | 2 |
| BedroomsTotal | 2 |
| Amenities | Laundry - In Suite, Exercise Centre |
| Appliances | Refrigerator, Dishwasher, Dryer, Hood Fan, Microwave, Stove, Washer |
| BasementDevelopment | Not Applicable |
| BasementType | None (not Applicable) |
| ConstructedDate | 1977 |
| CoolingType | Wall Unit |
| ExteriorFinish | Brick |
| FireProtection | Smoke Detectors |
| Fixture | Drapes/window Coverings, Ceiling Fans |
| FlooringType | Mixed Flooring, Hardwood, Ceramic |
| FoundationType | Poured Concrete |
| HeatingFuel | Electric |
| HeatingType | Baseboard Heaters |
| StoriesTotal | 1 |
| Type | Apartment |
| UtilityWater | Municipal Water |
Parking
| Underground |
Land
| AccessType | Highway Access |
| Acreage | No |
| LandAmenities | Public Transit, Shopping, Water Nearby |
| Sewer | Municipal Sewage System |
| ZoningDescription | Residential |
Rooms
| Level | Type | Length | Width | Dimensions |
|---|---|---|---|---|
| Main Level | Living Room | 15’8” x 11’2” | ||
| Main Level | Dining Room | 15’8” x 8’7” | ||
| Main Level | Kitchen | 11’3” x 10’10” | ||
| Main Level | Foyer | 9’10” x 4’1” | ||
| Main Level | 4pc Ensuite Bath | 7’11” x 5’0” | ||
| Main Level | 4pc Ensuite Bath | 7’0” x 5’0” | ||
| Main Level | Bedroom | 10’6” x 16’6” | ||
| Main Level | Other | 5’10” x 5’1” | ||
| Main Level | Bedroom | 13’1” x 9’3” | ||
| Main Level | Foyer | 10’9” x 4’9” |

























