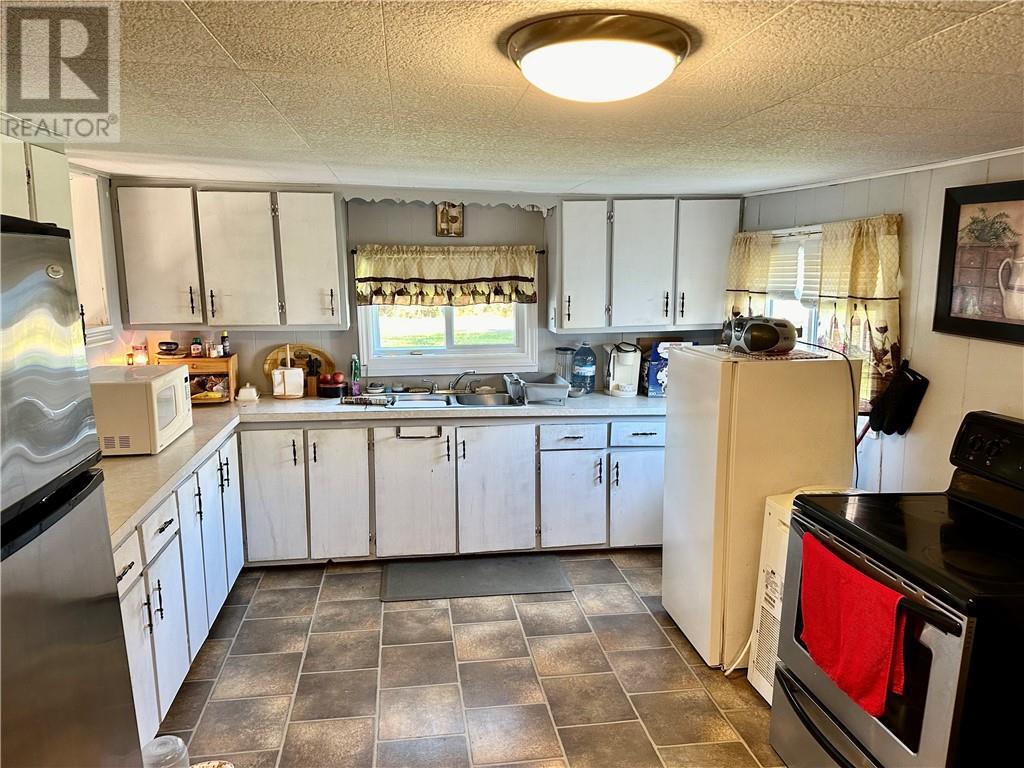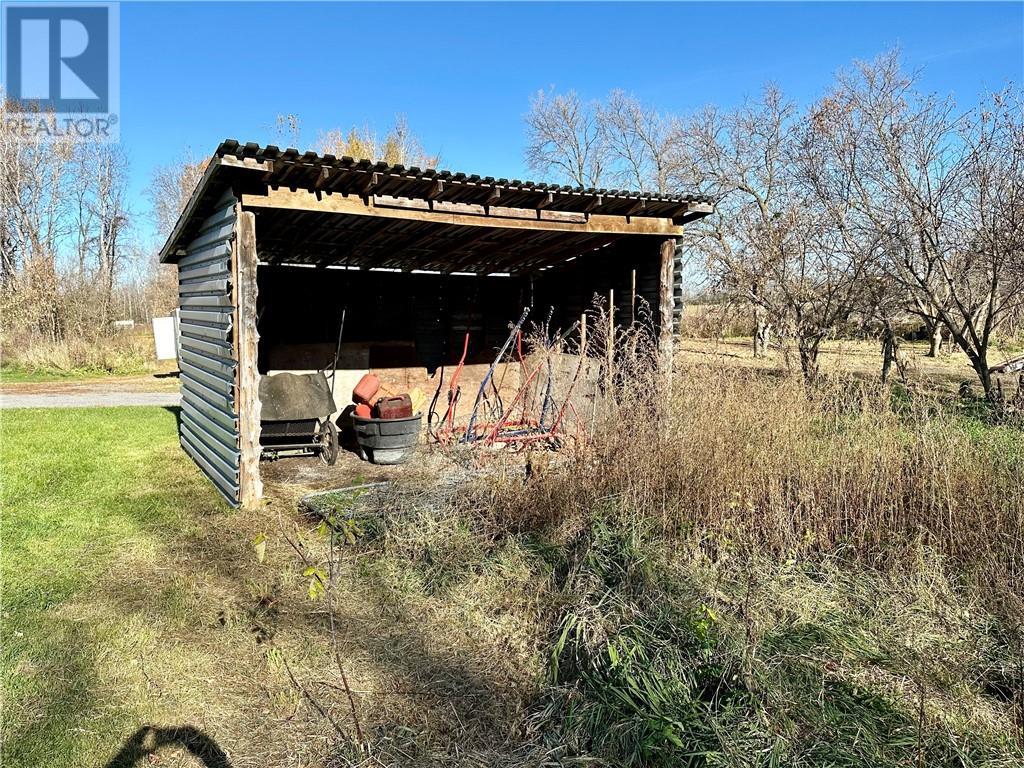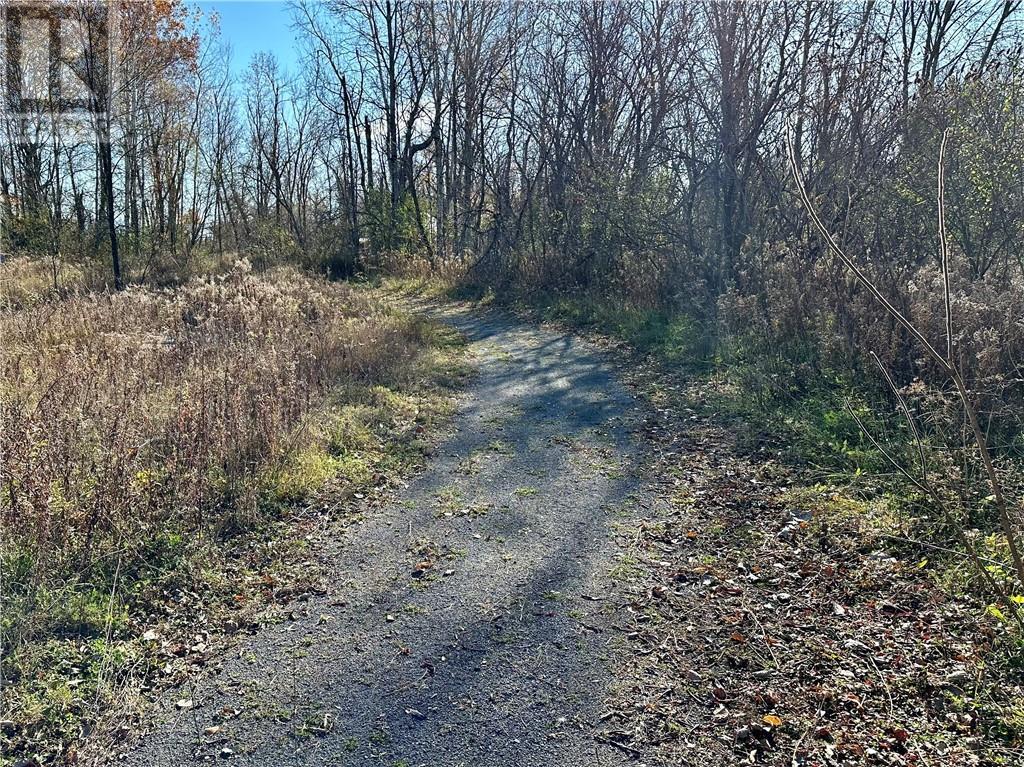2 Bedroom
1 Bathroom
Bungalow
Unknown
Baseboard Heaters, Other
Acreage
$379,900
Tucked between 2 million dollar+ properties you find this 44 acre Hobby Farm formally used as a horse farm that has a little bit of everything including an old oval race track (for horses), barn, two garages, a lean to, oversized shed plus a two bedroom home. Part of the home was a mobile but was transformed into a bungalow with an addition & full roof. Gas fireplace provides most of the heat & the owner will leave 2 portable air conditioners for cooling. Home features spacious living rm, large eat in kitchen, two bedrooms, oversized bathroom with whirlpool tub and laundry, a four season sunroom that could be converted to den or 3rd bedroom. Two wells on property - drilled for the house & a dug well for the barn. The barn with 6 box stalls, garages and shed all have power. Most windows changed and new front door in 2016 & new shingles 2023. Nice private setting with a great location just minutes from Cornwall. Lots of wildlife on the property with mature bush beyond the race track. (id:28469)
Property Details
|
MLS® Number
|
1418157 |
|
Property Type
|
Single Family |
|
Neigbourhood
|
Post Road |
|
Features
|
Acreage, Wooded Area, Farm Setting |
|
ParkingSpaceTotal
|
12 |
|
RoadType
|
Paved Road |
|
StorageType
|
Storage Shed |
|
Structure
|
Barn, Deck |
Building
|
BathroomTotal
|
1 |
|
BedroomsAboveGround
|
2 |
|
BedroomsTotal
|
2 |
|
ArchitecturalStyle
|
Bungalow |
|
BasementDevelopment
|
Not Applicable |
|
BasementType
|
Crawl Space (not Applicable) |
|
ConstructionStyleAttachment
|
Detached |
|
CoolingType
|
Unknown |
|
ExteriorFinish
|
Siding |
|
FlooringType
|
Laminate, Vinyl |
|
FoundationType
|
Block, None |
|
HeatingFuel
|
Electric, Natural Gas |
|
HeatingType
|
Baseboard Heaters, Other |
|
StoriesTotal
|
1 |
|
Type
|
House |
|
UtilityWater
|
Drilled Well, Dug Well |
Parking
Land
|
Acreage
|
Yes |
|
Sewer
|
Septic System |
|
SizeDepth
|
6166 Ft ,8 In |
|
SizeFrontage
|
100 Ft ,9 In |
|
SizeIrregular
|
42 |
|
SizeTotal
|
42 Ac |
|
SizeTotalText
|
42 Ac |
|
ZoningDescription
|
Rural |
Rooms
| Level |
Type |
Length |
Width |
Dimensions |
|
Main Level |
Living Room |
|
|
12'3" x 13'2" |
|
Main Level |
Kitchen |
|
|
22'11" x 11'2" |
|
Main Level |
Primary Bedroom |
|
|
13'2" x 12'3" |
|
Main Level |
Bedroom |
|
|
11'0" x 10'5" |
|
Main Level |
Sunroom |
|
|
13'2" x 9'5" |
|
Main Level |
4pc Bathroom |
|
|
16'10" x 7'9" |
































