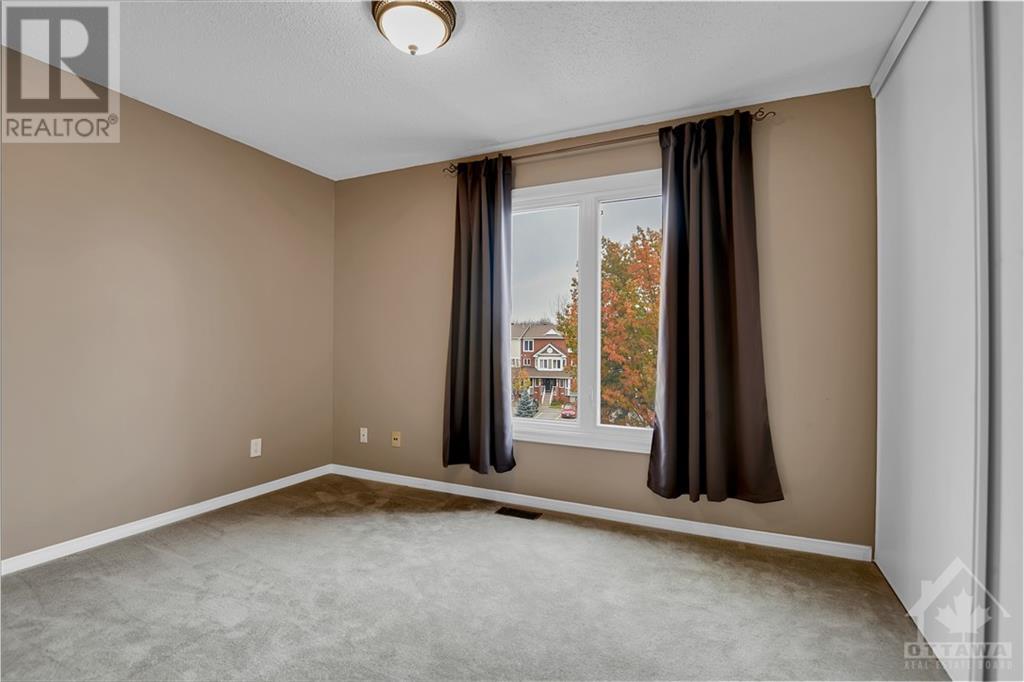2 Bedroom
2 Bathroom
Central Air Conditioning
Forced Air
$2,350 Monthly
Bright, well-appointed 2 bedroom upper unit in great location. Features | upper unit, in-unit laundry, parking, A/C, 2 balconies, fully updated. Location | close to parks, schools, library, recreation facilities, shopping, restaurants, public transit. Easy highway access. Layout | main floor offers open living and dining room with laminate flooring, large window and door to private balcony in the trees. Kitchen enjoys SS appliances (including dishwasher & microwave), soft-close cabinetry & drawers, undermount double sink, spring pull-down faucet, eat-in area, 2 windows & generous storage space. The powder room completes the main level. The upper level consists of 2 bedrooms with extra large, organized closet space, full bathroom with linen closet & laundry / utility / storage room. The good-sized primary bedroom has a large window & door to small private balcony. Available immediately, min. 18 month lease. Rental application, credit report, proof of income required. NO smoking/vaping (id:28469)
Property Details
|
MLS® Number
|
1418168 |
|
Property Type
|
Single Family |
|
Neigbourhood
|
Chapel Hill |
|
AmenitiesNearBy
|
Public Transit, Recreation Nearby, Shopping |
|
Features
|
Balcony |
|
ParkingSpaceTotal
|
1 |
Building
|
BathroomTotal
|
2 |
|
BedroomsAboveGround
|
2 |
|
BedroomsTotal
|
2 |
|
Amenities
|
Laundry - In Suite |
|
Appliances
|
Refrigerator, Dishwasher, Dryer, Hood Fan, Microwave, Stove, Washer |
|
BasementDevelopment
|
Not Applicable |
|
BasementType
|
None (not Applicable) |
|
ConstructedDate
|
1994 |
|
ConstructionStyleAttachment
|
Stacked |
|
CoolingType
|
Central Air Conditioning |
|
ExteriorFinish
|
Brick, Siding |
|
FireProtection
|
Smoke Detectors |
|
Fixture
|
Drapes/window Coverings |
|
FlooringType
|
Wall-to-wall Carpet, Laminate, Tile |
|
HalfBathTotal
|
1 |
|
HeatingFuel
|
Natural Gas |
|
HeatingType
|
Forced Air |
|
StoriesTotal
|
2 |
|
Type
|
House |
|
UtilityWater
|
Municipal Water |
Parking
Land
|
Acreage
|
No |
|
LandAmenities
|
Public Transit, Recreation Nearby, Shopping |
|
Sewer
|
Municipal Sewage System |
|
SizeIrregular
|
* Ft X * Ft |
|
SizeTotalText
|
* Ft X * Ft |
|
ZoningDescription
|
Residential |
Rooms
| Level |
Type |
Length |
Width |
Dimensions |
|
Second Level |
Primary Bedroom |
|
|
11'11" x 14'0" |
|
Second Level |
Bedroom |
|
|
9'0" x 12'1" |
|
Second Level |
Full Bathroom |
|
|
7'4" x 7'7" |
|
Second Level |
Laundry Room |
|
|
6'5" x 7'7" |
|
Main Level |
Living Room |
|
|
13'2" x 14'1" |
|
Main Level |
Dining Room |
|
|
9'1" x 10'9" |
|
Main Level |
Kitchen |
|
|
10'1" x 14'1" |
|
Main Level |
2pc Bathroom |
|
|
5'1" x 6'7" |






























