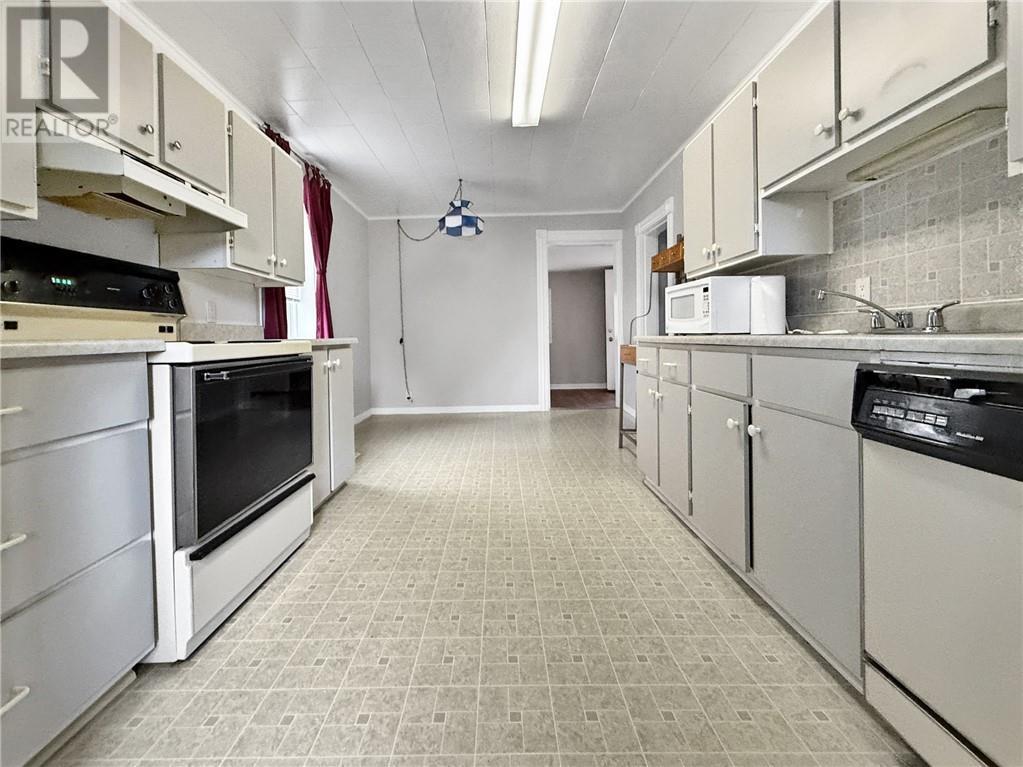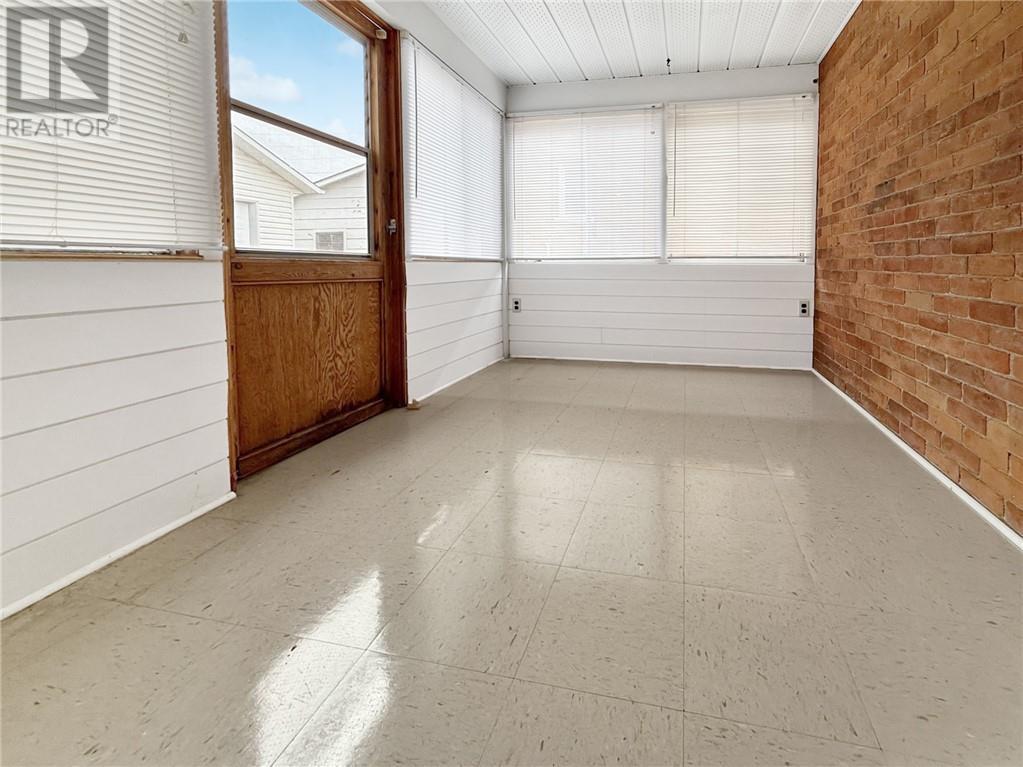3 Bedroom
2 Bathroom
None
Forced Air
Landscaped
$345,000
A great central location to call home. Walking distance to all amenities, this three bedroom home has much to offer. A well cared for and updated home offers a generous sized living room, eat in kitchen, main floor 3 pc. bathroom, den area or children's [play area, and a rear enclosed porch. Upstairs you will find three bedrooms including a fairly spacious primary bedroom along with a 4 pc bath. Basement has the laundry and excellent storage space as well. The home has a large detached garage, rear deck, along with a nice private yard. Efficient gas heat will keep you comfortable year round. Easy to view and 24 Hrs. Irrevocable on all offers. (id:28469)
Property Details
|
MLS® Number
|
1418606 |
|
Property Type
|
Single Family |
|
Neigbourhood
|
RCI Area |
|
AmenitiesNearBy
|
Shopping |
|
CommunicationType
|
Cable Internet Access, Internet Access |
|
Features
|
Automatic Garage Door Opener |
|
ParkingSpaceTotal
|
4 |
|
RoadType
|
Paved Road |
|
Structure
|
Deck |
Building
|
BathroomTotal
|
2 |
|
BedroomsAboveGround
|
3 |
|
BedroomsTotal
|
3 |
|
Appliances
|
Refrigerator, Stove |
|
BasementDevelopment
|
Unfinished |
|
BasementType
|
Full (unfinished) |
|
ConstructedDate
|
1890 |
|
ConstructionStyleAttachment
|
Detached |
|
CoolingType
|
None |
|
ExteriorFinish
|
Brick |
|
FlooringType
|
Wall-to-wall Carpet, Linoleum |
|
FoundationType
|
Stone |
|
HeatingFuel
|
Natural Gas |
|
HeatingType
|
Forced Air |
|
Type
|
House |
|
UtilityWater
|
Municipal Water |
Parking
|
Detached Garage
|
|
|
Oversize
|
|
|
Surfaced
|
|
Land
|
Acreage
|
No |
|
LandAmenities
|
Shopping |
|
LandscapeFeatures
|
Landscaped |
|
Sewer
|
Municipal Sewage System |
|
SizeDepth
|
104 Ft ,6 In |
|
SizeFrontage
|
52 Ft ,2 In |
|
SizeIrregular
|
52.14 Ft X 104.52 Ft |
|
SizeTotalText
|
52.14 Ft X 104.52 Ft |
|
ZoningDescription
|
Residential |
Rooms
| Level |
Type |
Length |
Width |
Dimensions |
|
Second Level |
4pc Bathroom |
|
|
Measurements not available |
|
Second Level |
Bedroom |
|
|
7'9" x 10'1" |
|
Second Level |
Bedroom |
|
|
7'11" x 8'2" |
|
Second Level |
Primary Bedroom |
|
|
9'4" x 12'10" |
|
Basement |
Laundry Room |
|
|
Measurements not available |
|
Basement |
Storage |
|
|
Measurements not available |
|
Main Level |
Enclosed Porch |
|
|
11'4" x 7'7" |
|
Main Level |
3pc Bathroom |
|
|
Measurements not available |
|
Main Level |
Family Room |
|
|
11'6" x 18'7" |
|
Main Level |
Den |
|
|
9'11" x 7'5" |
|
Main Level |
Kitchen |
|
|
7'11" x 10'6" |
|
Main Level |
Eating Area |
|
|
7'11" x 7'11" |
Utilities





























