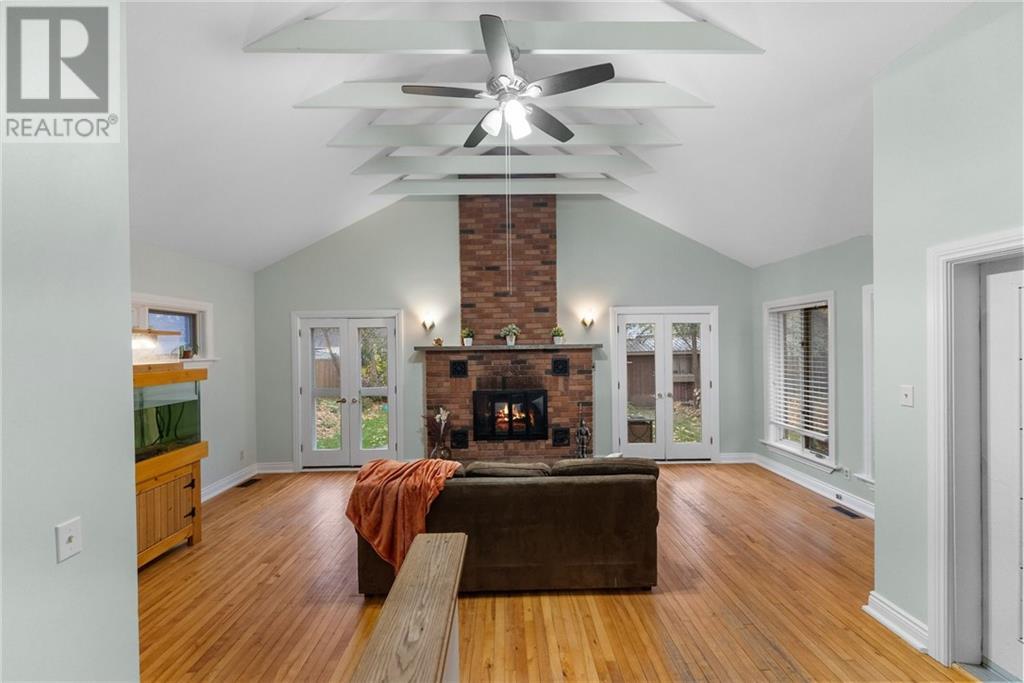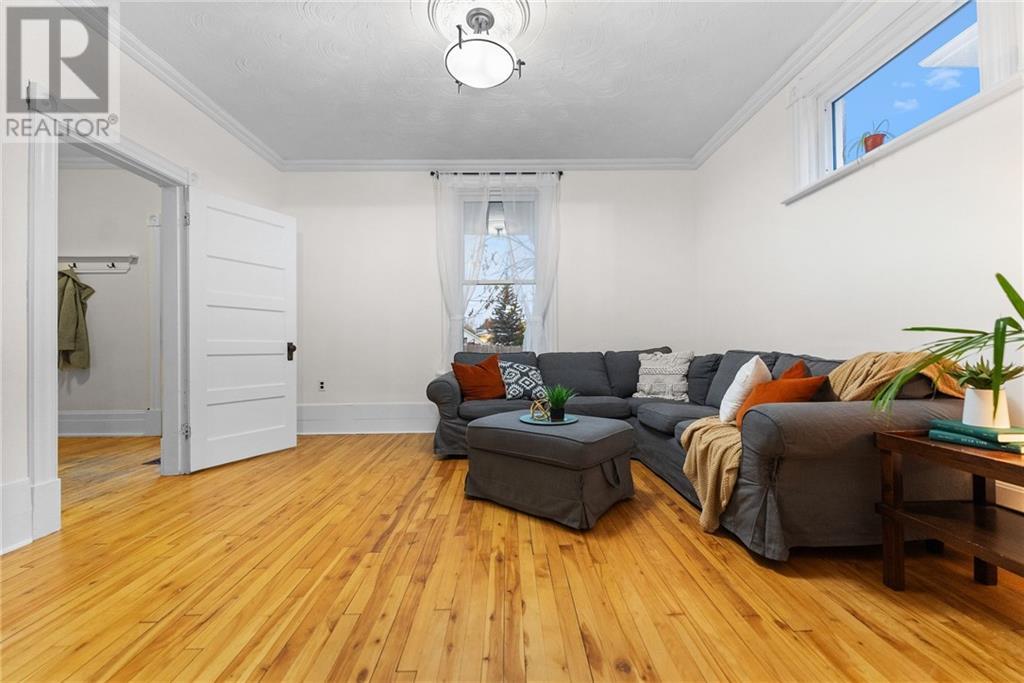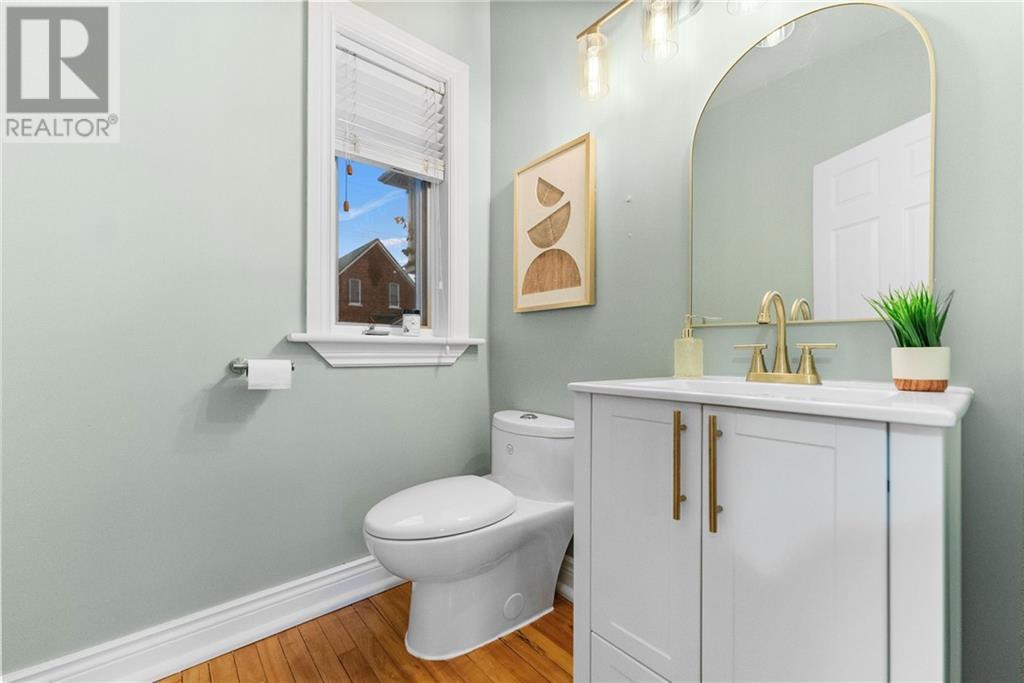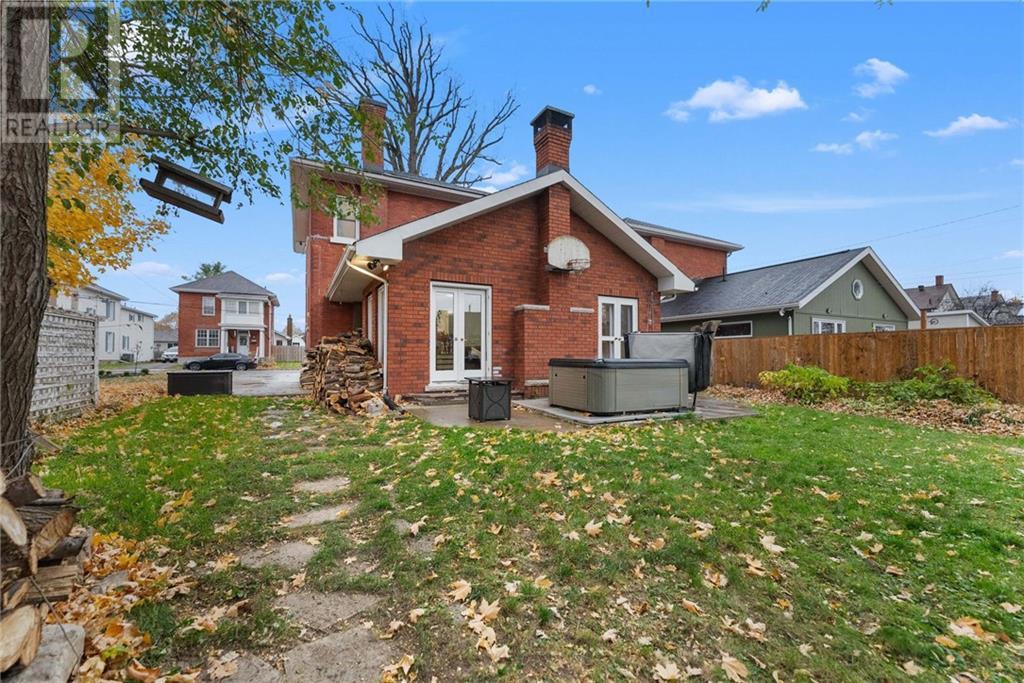3 Bedroom
2 Bathroom
Window Air Conditioner
Forced Air
$425,000
Discover this charming 3-bedroom, 2-bathroom century brick home nestled in a quiet, desirable neighborhood. Brimming with character, this well-maintained residence offers a welcoming ambiance with unique touches throughout. Enjoy a spacious dining room perfect for gatherings, and a cozy living room with vaulted ceilings and a wood fireplace for added warmth and charm. The inviting 3-season porch is ideal for relaxation, while the backyard is a peaceful retreat with ample space and a garden shed for storage. Conveniently located within walking distance to parks, trails, schools, and downtown shopping, plus easy access to the 417 for commuters, this home blends historic charm with modern conveniences—making it a perfect choice for families and professionals alike. (id:28469)
Open House
This property has open houses!
Starts at:
2:00 pm
Ends at:
4:00 pm
Property Details
|
MLS® Number
|
1418493 |
|
Property Type
|
Single Family |
|
Neigbourhood
|
Harry Street |
|
AmenitiesNearBy
|
Recreation Nearby, Shopping |
|
CommunicationType
|
Internet Access |
|
CommunityFeatures
|
Family Oriented |
|
ParkingSpaceTotal
|
3 |
Building
|
BathroomTotal
|
2 |
|
BedroomsAboveGround
|
3 |
|
BedroomsTotal
|
3 |
|
Appliances
|
Refrigerator, Dishwasher, Dryer, Stove, Washer, Hot Tub |
|
BasementDevelopment
|
Unfinished |
|
BasementType
|
Full (unfinished) |
|
ConstructedDate
|
1916 |
|
ConstructionStyleAttachment
|
Detached |
|
CoolingType
|
Window Air Conditioner |
|
ExteriorFinish
|
Brick |
|
FlooringType
|
Hardwood, Tile |
|
FoundationType
|
Poured Concrete |
|
HalfBathTotal
|
1 |
|
HeatingFuel
|
Natural Gas |
|
HeatingType
|
Forced Air |
|
StoriesTotal
|
2 |
|
Type
|
House |
|
UtilityWater
|
Municipal Water |
Parking
Land
|
Acreage
|
No |
|
LandAmenities
|
Recreation Nearby, Shopping |
|
Sewer
|
Municipal Sewage System |
|
SizeDepth
|
109 Ft |
|
SizeFrontage
|
50 Ft |
|
SizeIrregular
|
50 Ft X 109 Ft |
|
SizeTotalText
|
50 Ft X 109 Ft |
|
ZoningDescription
|
Residential |
Rooms
| Level |
Type |
Length |
Width |
Dimensions |
|
Second Level |
Primary Bedroom |
|
|
14'1" x 9'5" |
|
Second Level |
Bedroom |
|
|
13'2" x 9'9" |
|
Second Level |
Bedroom |
|
|
11'10" x 9'6" |
|
Second Level |
4pc Bathroom |
|
|
7'6" x 5'8" |
|
Main Level |
Family Room/fireplace |
|
|
22'4" x 18'11" |
|
Main Level |
Living Room |
|
|
13'9" x 11'11" |
|
Main Level |
Dining Room |
|
|
13'2" x 11'3" |
|
Main Level |
Kitchen |
|
|
10'3" x 11'11" |
|
Main Level |
2pc Bathroom |
|
|
6'1" x 5'3" |




























