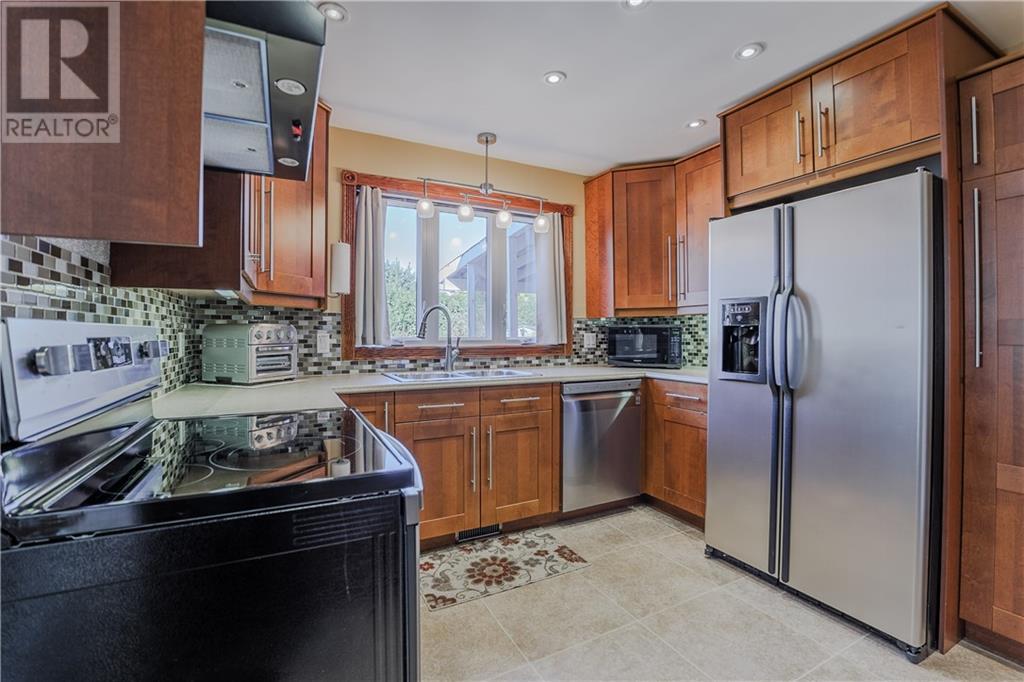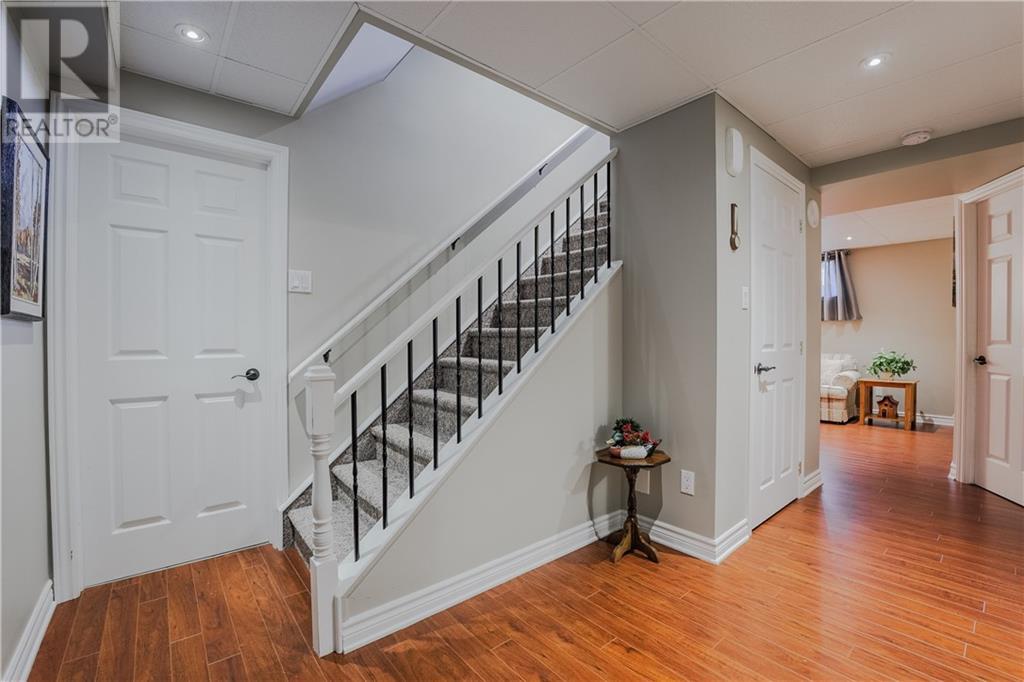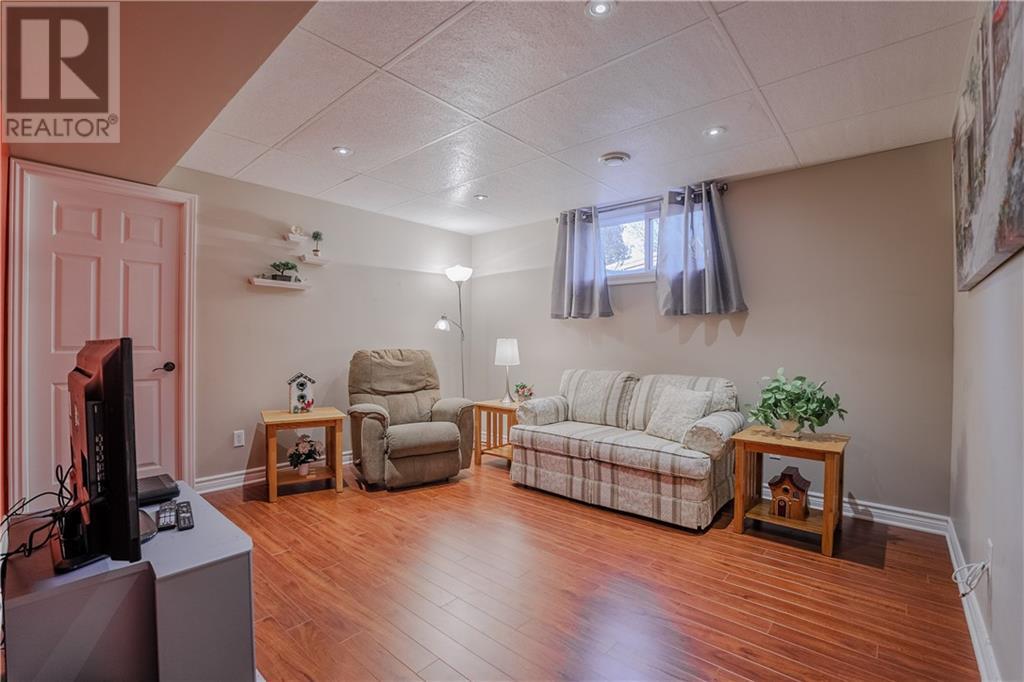5 Bedroom
3 Bathroom
Fireplace
Central Air Conditioning
Forced Air
$489,900
Welcome to beautiful 908 Lasalle Rd! This charming 1 1/2 storey brick home boasts a covered front porch, carport, screened-in back deck (hard cover), a fully-fenced-in backyard oasis complete with a hot tub and two sheds. Upon entering through the side door, you'll be welcomed by a spacious foyer, 2 ample closets, a 2-piece powder-rm, and access to the cozy screened-in deck & yard. The main floor offers 1 bedrm with a front view, a stylish kitchen, loads of cupboards, pot lights & overlook the backyard oasis while prepping your favourite meals for your loved ones. The culinary area flows seamlessly into the bright DR/LR with crown mouldings, a ceiling fan, bay window, a cozy gas fireplace. Upstairs, you'll find 2 spacious bedrms with hardwd flrs, slanted ceilings, large closets + an updated full bathrm. The finished lower level offers 2 more bedrms, a craft room, a FR/potlights, laundry facilities, a cold rm/utility rm, and a modern 3-piece bathrm. Add 24 hrs irrevocable on all offers. (id:28469)
Property Details
|
MLS® Number
|
1418247 |
|
Property Type
|
Single Family |
|
Neigbourhood
|
Cornwall |
|
AmenitiesNearBy
|
Public Transit, Recreation Nearby, Shopping |
|
CommunicationType
|
Internet Access |
|
CommunityFeatures
|
Family Oriented |
|
ParkingSpaceTotal
|
6 |
|
StorageType
|
Storage Shed |
Building
|
BathroomTotal
|
3 |
|
BedroomsAboveGround
|
3 |
|
BedroomsBelowGround
|
2 |
|
BedroomsTotal
|
5 |
|
Appliances
|
Refrigerator, Dishwasher, Dryer, Hood Fan, Stove, Washer, Hot Tub, Blinds |
|
BasementDevelopment
|
Finished |
|
BasementType
|
Full (finished) |
|
ConstructedDate
|
1962 |
|
ConstructionStyleAttachment
|
Detached |
|
CoolingType
|
Central Air Conditioning |
|
ExteriorFinish
|
Brick, Siding |
|
FireplacePresent
|
Yes |
|
FireplaceTotal
|
1 |
|
Fixture
|
Ceiling Fans |
|
FlooringType
|
Hardwood, Laminate, Ceramic |
|
FoundationType
|
Poured Concrete |
|
HalfBathTotal
|
1 |
|
HeatingFuel
|
Natural Gas |
|
HeatingType
|
Forced Air |
|
Type
|
House |
|
UtilityWater
|
Municipal Water |
Parking
Land
|
Acreage
|
No |
|
FenceType
|
Fenced Yard |
|
LandAmenities
|
Public Transit, Recreation Nearby, Shopping |
|
Sewer
|
Municipal Sewage System |
|
SizeDepth
|
110 Ft ,4 In |
|
SizeFrontage
|
60 Ft ,11 In |
|
SizeIrregular
|
60.95 Ft X 110.34 Ft |
|
SizeTotalText
|
60.95 Ft X 110.34 Ft |
|
ZoningDescription
|
Residential |
Rooms
| Level |
Type |
Length |
Width |
Dimensions |
|
Second Level |
Bedroom |
|
|
12'1" x 15'7" |
|
Second Level |
Primary Bedroom |
|
|
12'5" x 15'7" |
|
Basement |
Laundry Room |
|
|
3'5" x 8'8" |
|
Basement |
Storage |
|
|
6'0" x 17'5" |
|
Basement |
3pc Bathroom |
|
|
8'1" x 8'0" |
|
Basement |
Bedroom |
|
|
9'11" x 13'3" |
|
Basement |
Family Room |
|
|
11'10" x 13'1" |
|
Basement |
Bedroom |
|
|
9'10" x 11'11" |
|
Main Level |
Mud Room |
|
|
13'0" x 7'1" |
|
Main Level |
Kitchen |
|
|
12'7" x 10'5" |
|
Main Level |
Dining Room |
|
|
10'0" x 12'2" |
|
Main Level |
Living Room |
|
|
13'5" x 15'11" |
|
Main Level |
Foyer |
|
|
8'1" x 13'5" |
|
Main Level |
Bedroom |
|
|
9'6" x 8'7" |
|
Main Level |
2pc Bathroom |
|
|
4'2" x 4'8" |
Utilities
































