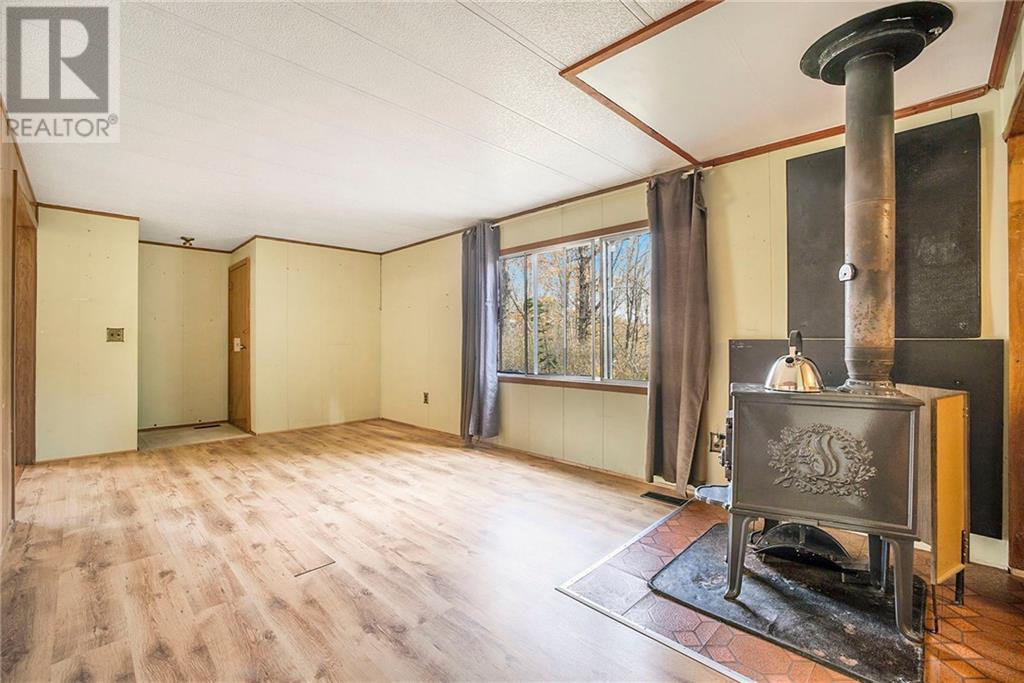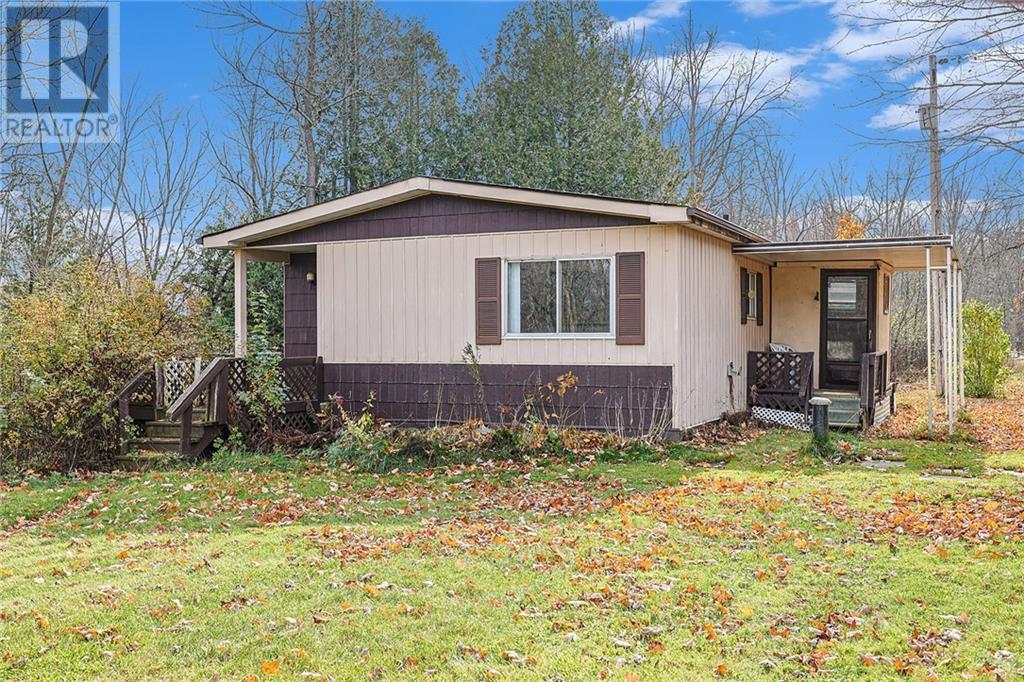3 Bedroom
2 Bathroom
Other
Fireplace
Central Air Conditioning
Forced Air
$249,000
This modular home is situated on a nice country lot and features three bedrooms, making it a solid, affordable option for those looking to get into the real estate market. The home includes a four piece bathroom and a convenient two piece ensuite in the primary bedroom along with a walk-in closet. The kitchen has a convenient breakfast bar and flows into a dining room and a decent sized living room. Lots of potential for buyers willing to put in some work. The 22 x 20 detached garage offers a great space for storage and/or workshop. Septic pumped Sept. 2022, furnace replaced December 2010. Located just 13 minutes to Perth. (id:28469)
Property Details
|
MLS® Number
|
1418759 |
|
Property Type
|
Single Family |
|
Neigbourhood
|
Westshore |
|
Easement
|
Unknown |
|
ParkingSpaceTotal
|
6 |
|
Structure
|
Deck |
Building
|
BathroomTotal
|
2 |
|
BedroomsAboveGround
|
3 |
|
BedroomsTotal
|
3 |
|
Appliances
|
Refrigerator, Dryer, Stove, Washer |
|
ArchitecturalStyle
|
Other |
|
BasementDevelopment
|
Not Applicable |
|
BasementType
|
None (not Applicable) |
|
CoolingType
|
Central Air Conditioning |
|
ExteriorFinish
|
Aluminum Siding |
|
FireplacePresent
|
Yes |
|
FireplaceTotal
|
1 |
|
FlooringType
|
Laminate, Vinyl |
|
HalfBathTotal
|
1 |
|
HeatingFuel
|
Electric |
|
HeatingType
|
Forced Air |
|
Type
|
Modular |
|
UtilityWater
|
Drilled Well |
Parking
Land
|
Acreage
|
No |
|
Sewer
|
Septic System |
|
SizeDepth
|
203 Ft ,7 In |
|
SizeFrontage
|
168 Ft ,3 In |
|
SizeIrregular
|
0.82 |
|
SizeTotal
|
0.82 Ac |
|
SizeTotalText
|
0.82 Ac |
|
ZoningDescription
|
Rural |
Rooms
| Level |
Type |
Length |
Width |
Dimensions |
|
Main Level |
Laundry Room |
|
|
6'0" x 5'7" |
|
Main Level |
Porch |
|
|
5'7" x 5'7" |
|
Main Level |
Kitchen |
|
|
10'6" x 8'8" |
|
Main Level |
Dining Room |
|
|
10'0" x 11'0" |
|
Main Level |
Living Room |
|
|
19'0" x 10'11" |
|
Main Level |
4pc Bathroom |
|
|
11'0" x 4'10" |
|
Main Level |
Bedroom |
|
|
11'0" x 11'11" |
|
Main Level |
2pc Ensuite Bath |
|
|
4'6" x 5'1" |
|
Main Level |
Other |
|
|
5'9" x 4'3" |
|
Main Level |
Bedroom |
|
|
7'11" x 11'3" |
|
Main Level |
Bedroom |
|
|
8'6" x 10'11" |



























