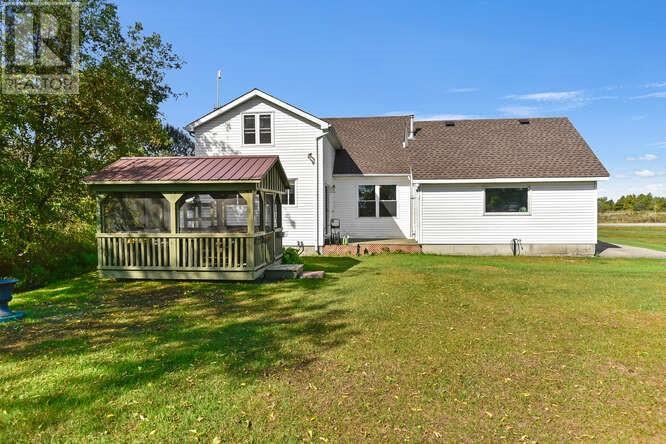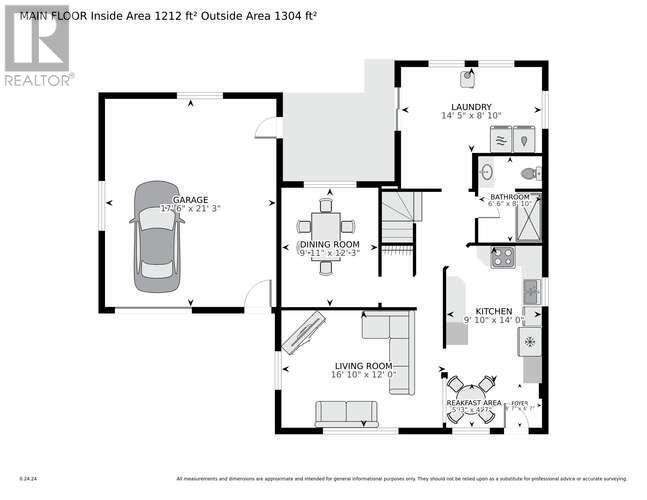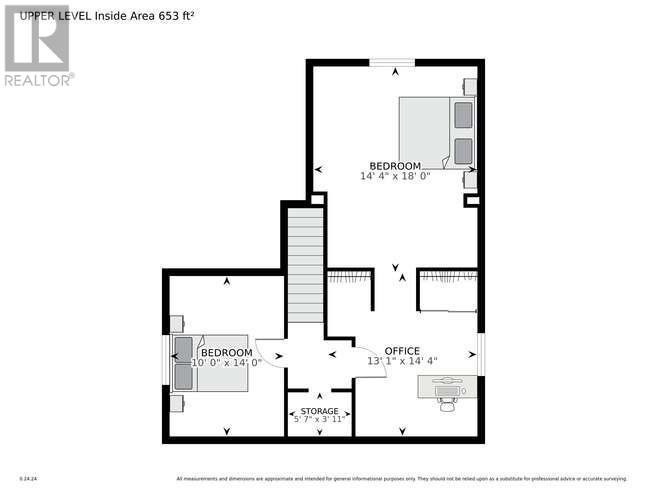3 Bedroom
1 Bathroom
Fireplace
None
Forced Air
$424,900
Welcome to 4227 Bisseltown Road. Situated on a 2 acre lot with no rear neighbors, this 1.5 storey 3 bedroom 1 bath home has been meticulously cared for. The main level boasts a gorgeous eat in kitchen, formal dining room, a spacious living room, a beautiful 3 pc bath as well as separate main floor laundry room. Upstairs you’ll find 3 spacious rooms. Two of the bedrooms have been converted into a primary bedroom with an attached office/dressing room but the upstairs could easily be configured to return it to 3 conventional bedrooms. Enjoy the heated and insulated oversized (20x20) single car garage as well as the privacy this home offers and only a few minutes to town. With the shingled roof just done this year (2024) there is nothing to do but move in and enjoy. Come check out 4227 Bisseltown Rd before it is gone. (id:28469)
Property Details
|
MLS® Number
|
1415317 |
|
Property Type
|
Single Family |
|
Neigbourhood
|
Bisseltown |
|
Easement
|
Unknown |
|
ParkingSpaceTotal
|
6 |
|
RoadType
|
Paved Road |
Building
|
BathroomTotal
|
1 |
|
BedroomsAboveGround
|
3 |
|
BedroomsTotal
|
3 |
|
Appliances
|
Refrigerator, Oven - Built-in, Cooktop, Dishwasher, Dryer, Washer |
|
BasementDevelopment
|
Unfinished |
|
BasementType
|
Crawl Space (unfinished) |
|
ConstructedDate
|
1950 |
|
ConstructionStyleAttachment
|
Detached |
|
CoolingType
|
None |
|
ExteriorFinish
|
Siding, Vinyl |
|
FireplacePresent
|
Yes |
|
FireplaceTotal
|
1 |
|
FlooringType
|
Hardwood, Vinyl |
|
FoundationType
|
Block |
|
HeatingFuel
|
Propane |
|
HeatingType
|
Forced Air |
|
Type
|
House |
|
UtilityWater
|
Drilled Well |
Parking
Land
|
Acreage
|
No |
|
Sewer
|
Septic System |
|
SizeDepth
|
219 Ft |
|
SizeFrontage
|
369 Ft |
|
SizeIrregular
|
369 Ft X 219 Ft |
|
SizeTotalText
|
369 Ft X 219 Ft |
|
ZoningDescription
|
Residential |
Rooms
| Level |
Type |
Length |
Width |
Dimensions |
|
Second Level |
Bedroom |
|
|
13'9" x 9'5" |
|
Second Level |
Bedroom |
|
|
12'3" x 10'7" |
|
Second Level |
Primary Bedroom |
|
|
17'0" x 12'8" |
|
Main Level |
Kitchen |
|
|
18'1" x 8'10" |
|
Main Level |
Living Room |
|
|
16'0" x 10'11" |
|
Main Level |
Dining Room |
|
|
11'7" x 9'8" |
|
Main Level |
3pc Bathroom |
|
|
Measurements not available |
|
Main Level |
Laundry Room |
|
|
14'2" x 12'0" |































