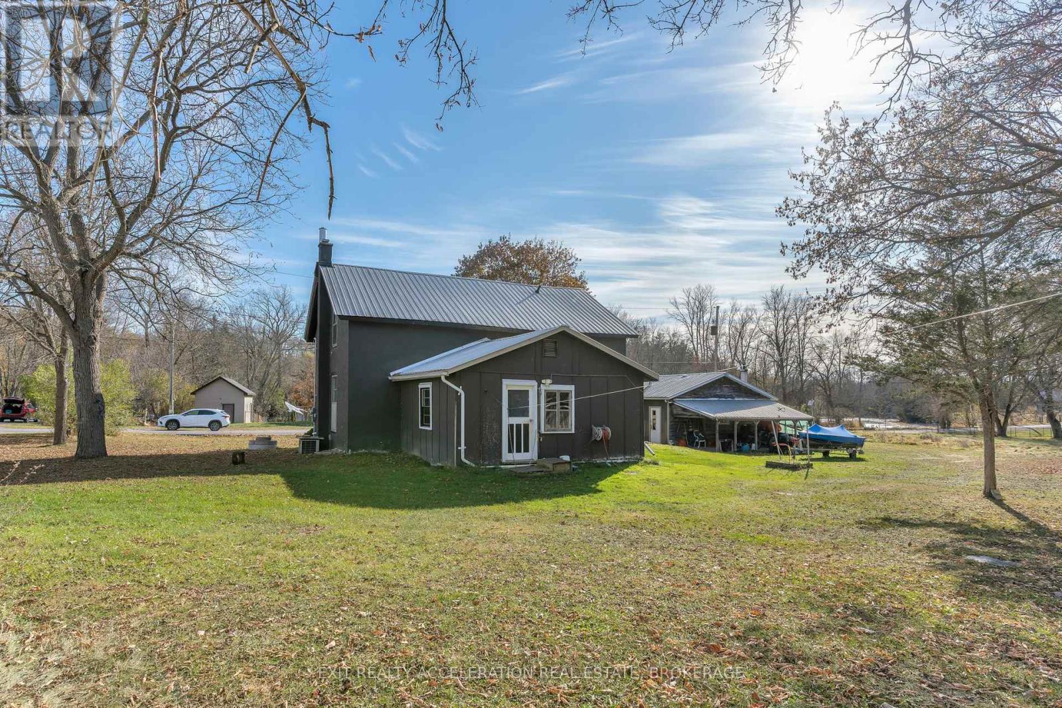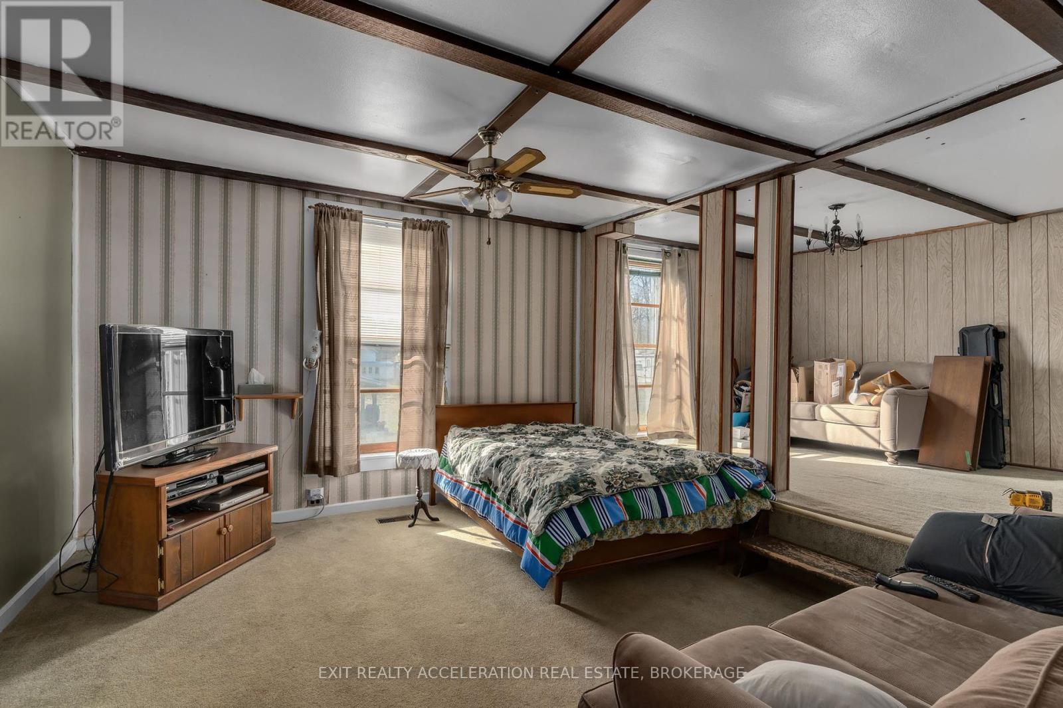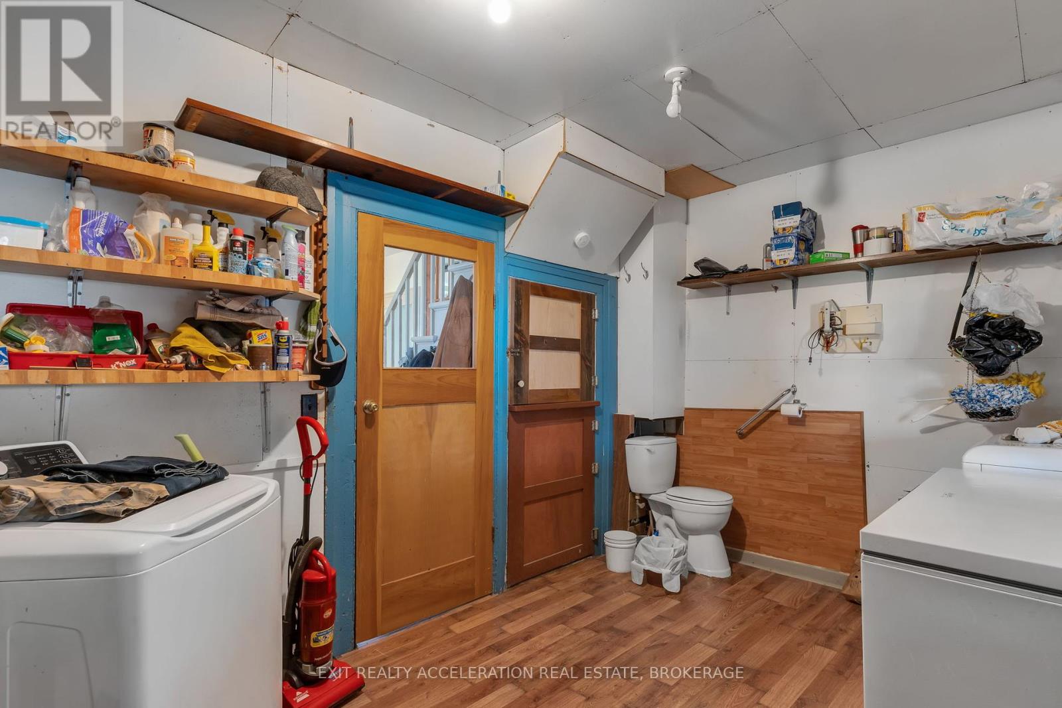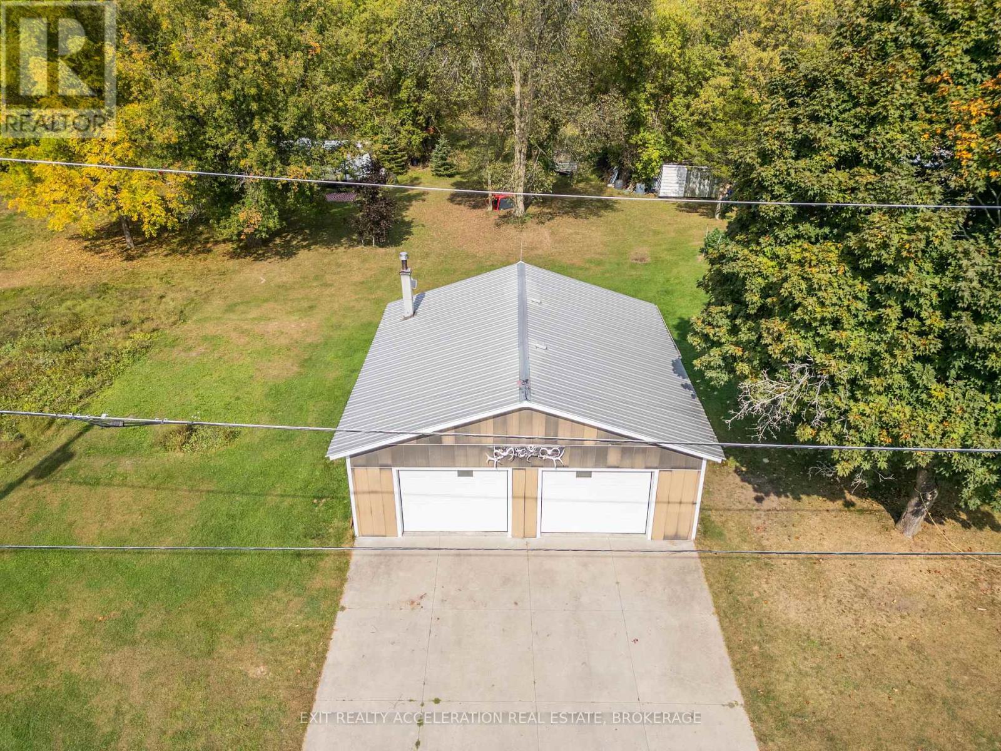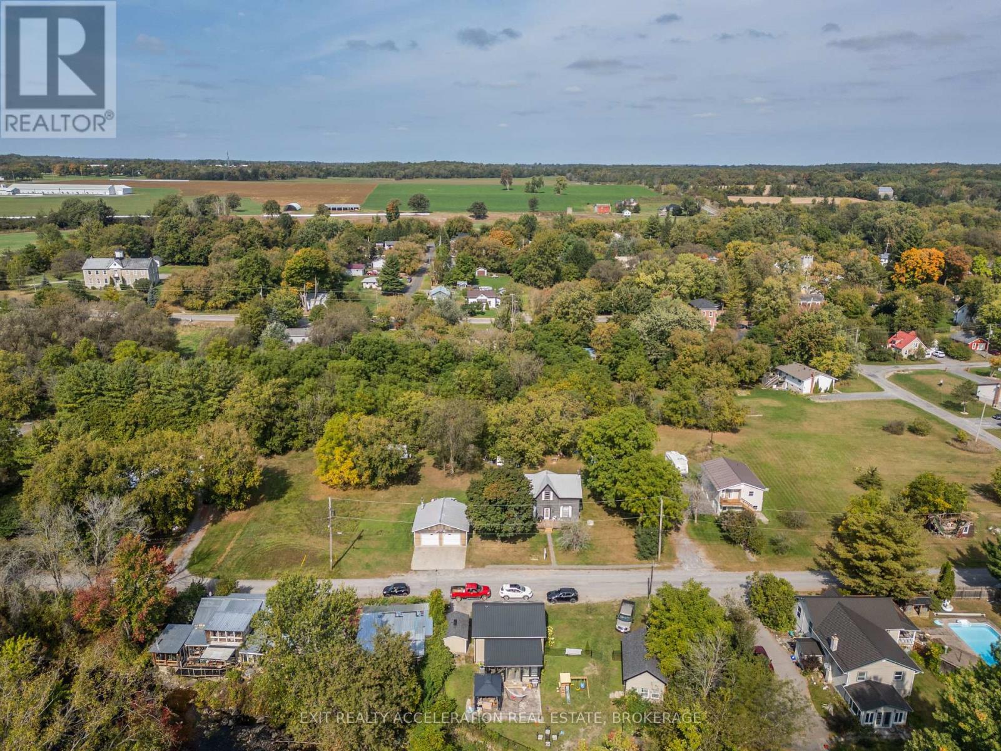3 Bedroom
2 Bathroom
Central Air Conditioning
Forced Air
$439,900
Nestled in the picturesque village of Newburgh, this charming 1.5 storey home with 3 bedrooms, 1.5 bathrooms and workshop is brimming with potential! Featuring a spacious, detached double car garage and large yard ideal for gardening, outdoor activities, or simply enjoying the peaceful surroundings. Situated in a quiet, family-friendly neighborhood in the village, yet close to local amenities, parks, and schools. This home boasts great bones and endless possibilities, perfect for first-time buyers. (id:28469)
Property Details
|
MLS® Number
|
X10303218 |
|
Property Type
|
Single Family |
|
Community Name
|
Stone Mills |
|
ParkingSpaceTotal
|
4 |
|
Structure
|
Porch, Workshop |
Building
|
BathroomTotal
|
2 |
|
BedroomsAboveGround
|
3 |
|
BedroomsTotal
|
3 |
|
Appliances
|
Water Heater, Dryer, Stove, Washer |
|
BasementDevelopment
|
Unfinished |
|
BasementType
|
Full (unfinished) |
|
ConstructionStyleAttachment
|
Detached |
|
CoolingType
|
Central Air Conditioning |
|
ExteriorFinish
|
Stucco |
|
FoundationType
|
Stone |
|
HalfBathTotal
|
1 |
|
HeatingFuel
|
Natural Gas |
|
HeatingType
|
Forced Air |
|
StoriesTotal
|
2 |
|
Type
|
House |
Parking
Land
|
Acreage
|
No |
|
Sewer
|
Septic System |
|
SizeFrontage
|
143.93 M |
|
SizeIrregular
|
143.93 X 150.91 Acre |
|
SizeTotalText
|
143.93 X 150.91 Acre|1/2 - 1.99 Acres |
|
ZoningDescription
|
Hr |
Rooms
| Level |
Type |
Length |
Width |
Dimensions |
|
Second Level |
Bathroom |
4.17 m |
3.05 m |
4.17 m x 3.05 m |
|
Second Level |
Primary Bedroom |
4.14 m |
3.71 m |
4.14 m x 3.71 m |
|
Second Level |
Bedroom |
4.24 m |
4.09 m |
4.24 m x 4.09 m |
|
Second Level |
Bedroom |
2.67 m |
3.91 m |
2.67 m x 3.91 m |
|
Main Level |
Other |
6.83 m |
4.14 m |
6.83 m x 4.14 m |
|
Main Level |
Living Room |
4.27 m |
6.88 m |
4.27 m x 6.88 m |
|
Main Level |
Bathroom |
4.01 m |
2.79 m |
4.01 m x 2.79 m |
|
Main Level |
Workshop |
4.9 m |
5.03 m |
4.9 m x 5.03 m |
Utilities



