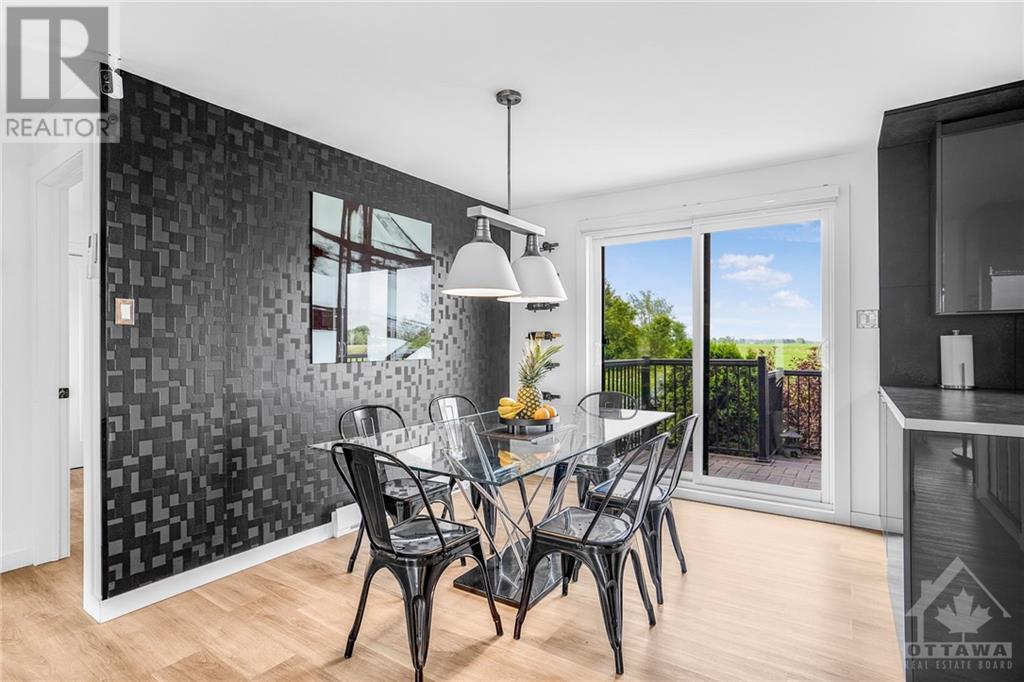4 Bedroom
2 Bathroom
Bungalow
Fireplace
Wall Unit
Baseboard Heaters
Acreage
$644,900
Discover the charm of 1699 Bay Road, a turn-key property set on 6.29 acres of fully zoned RU1 land. This versatile home offers 2+2 bedrooms and 2 bathrooms, brimming with potential. The exterior showcases brand-new, modern metal and aluminum siding, enhancing its curb appeal. As you step onto the front porch, you're welcomed into a bright living area with expansive windows offering picturesque views of the Ottawa River. The open-concept design seamlessly integrates the living room, modern kitchen, and spacious dining area. Patio doors provide access to a beautiful backyard oasis, perfect for entertaining, featuring a hot tub & pergola, with no rear neighbours for added privacy. The main floor houses two bedrooms, while the lower level includes two additional rooms—one currently serving as a gym and the other as storage. The lower level also offers a large laundry room and a full bathroom. An oversized garage completes this exceptional property, providing ample space for all your needs. (id:28469)
Property Details
|
MLS® Number
|
1418614 |
|
Property Type
|
Single Family |
|
Neigbourhood
|
L’Orignal |
|
AmenitiesNearBy
|
Golf Nearby, Recreation Nearby, Water Nearby |
|
CommunityFeatures
|
Family Oriented |
|
Features
|
Acreage, Private Setting, Automatic Garage Door Opener |
|
ParkingSpaceTotal
|
4 |
|
RoadType
|
Paved Road |
|
Structure
|
Deck, Patio(s) |
|
ViewType
|
River View |
Building
|
BathroomTotal
|
2 |
|
BedroomsAboveGround
|
2 |
|
BedroomsBelowGround
|
2 |
|
BedroomsTotal
|
4 |
|
Appliances
|
Refrigerator, Dryer, Microwave Range Hood Combo, Stove, Washer, Hot Tub, Blinds |
|
ArchitecturalStyle
|
Bungalow |
|
BasementDevelopment
|
Partially Finished |
|
BasementType
|
Full (partially Finished) |
|
ConstructedDate
|
1973 |
|
ConstructionStyleAttachment
|
Detached |
|
CoolingType
|
Wall Unit |
|
FireplacePresent
|
Yes |
|
FireplaceTotal
|
2 |
|
Fixture
|
Drapes/window Coverings, Ceiling Fans |
|
FlooringType
|
Vinyl, Ceramic |
|
FoundationType
|
Poured Concrete |
|
HeatingFuel
|
Electric |
|
HeatingType
|
Baseboard Heaters |
|
StoriesTotal
|
1 |
|
Type
|
House |
|
UtilityWater
|
Drilled Well, Well |
Parking
Land
|
Acreage
|
Yes |
|
LandAmenities
|
Golf Nearby, Recreation Nearby, Water Nearby |
|
Sewer
|
Septic System |
|
SizeFrontage
|
263 Ft ,3 In |
|
SizeIrregular
|
263.26 Ft X 0 Ft (irregular Lot) |
|
SizeTotalText
|
263.26 Ft X 0 Ft (irregular Lot) |
|
ZoningDescription
|
Residential |
Rooms
| Level |
Type |
Length |
Width |
Dimensions |
|
Basement |
Bedroom |
|
|
13'4" x 10'3" |
|
Basement |
Laundry Room |
|
|
15'10" x 10'11" |
|
Basement |
3pc Bathroom |
|
|
7'6" x 5'3" |
|
Basement |
Recreation Room |
|
|
20'0" x 14'5" |
|
Basement |
Bedroom |
|
|
11'8" x 10'5" |
|
Basement |
Utility Room |
|
|
10'11" x 5'4" |
|
Main Level |
Kitchen |
|
|
12'0" x 10'11" |
|
Main Level |
Dining Room |
|
|
15'5" x 11'4" |
|
Main Level |
Living Room |
|
|
18'9" x 10'11" |
|
Main Level |
4pc Bathroom |
|
|
9'7" x 4'11" |
|
Main Level |
Primary Bedroom |
|
|
12'10" x 10'9" |
|
Main Level |
Bedroom |
|
|
10'7" x 9'8" |































