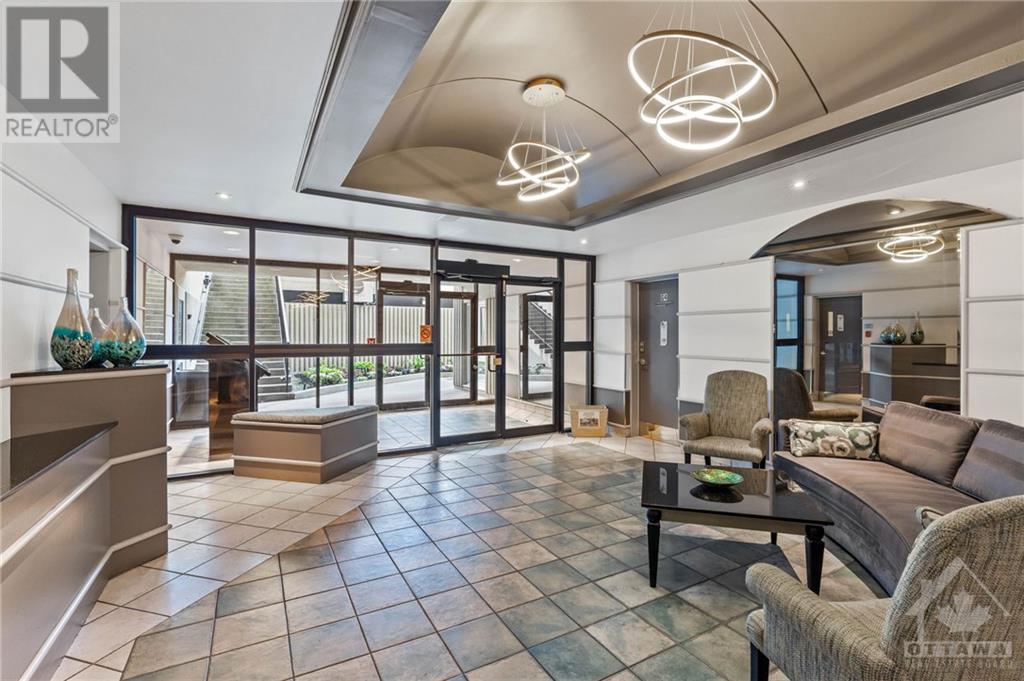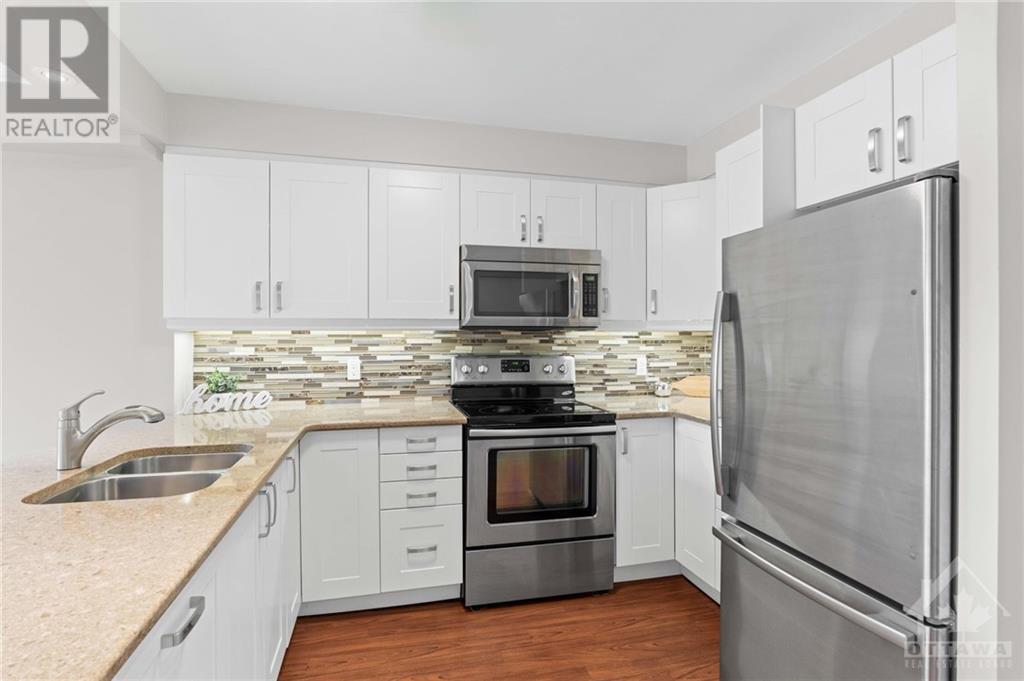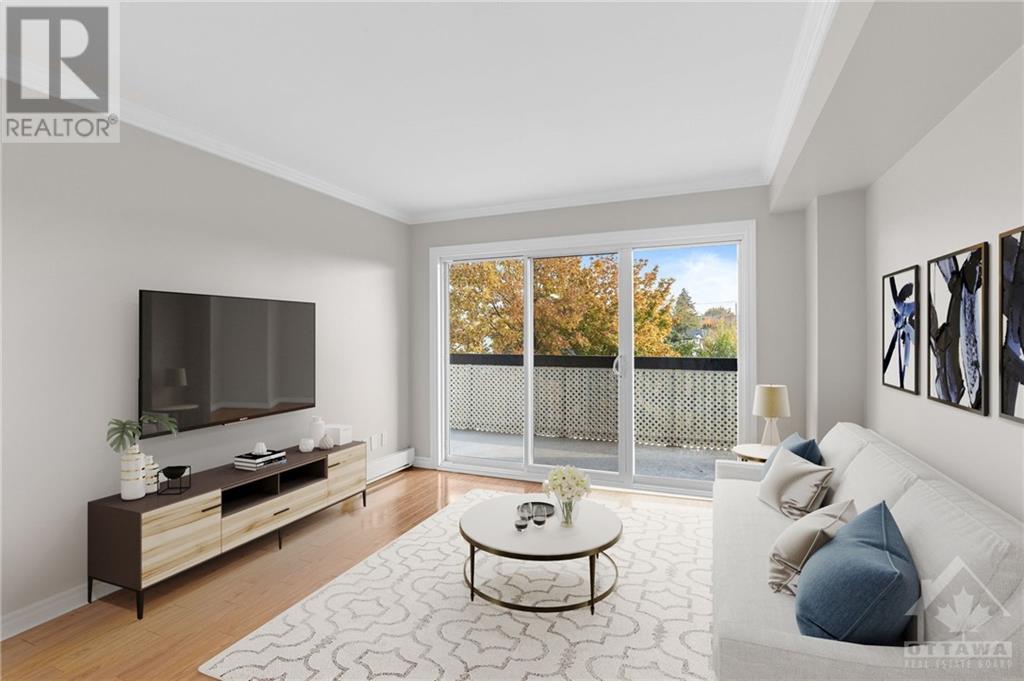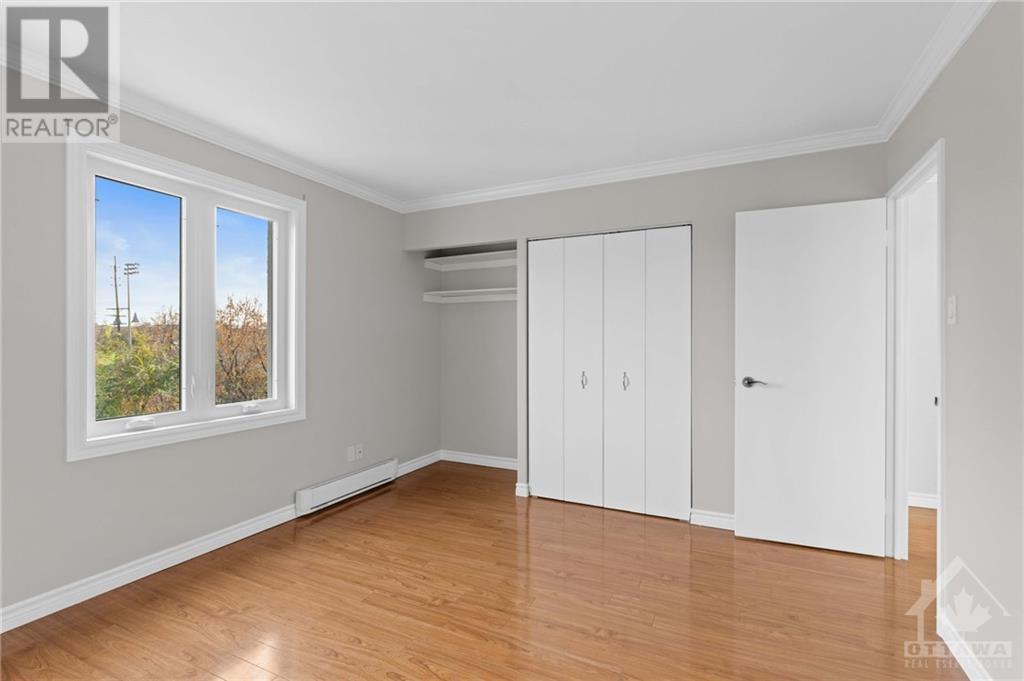158 C Mcarthur Avenue Unit#207 Ottawa, Ontario K1L 8E7
$369,900Maintenance, Property Management, Waste Removal, Caretaker, Water, Other, See Remarks, Condominium Amenities
$697.83 Monthly
Maintenance, Property Management, Waste Removal, Caretaker, Water, Other, See Remarks, Condominium Amenities
$697.83 MonthlyElegant & impressive approx. 1,000 sq ft condo with quality upgrades - this beautifully appointed corner unit offers open concept living/dining/kitchen, 3 bedrooms, modern laminate flooring, custom kitchen & bathroom, large in-unit storage, crown molding and many more upgrades. There is pride of ownership in this condo with a large list of enhancements including additional insulation, new windows, patio doors and it offers two fantastic patios. The amenities include underground parking, salt pool/sauna, library, party room, gym and shops. Brilliant location making downtown living accessible & affordable. Great walking score - just blocks from Rideau River trails & sports facility, Adàwe Sandy Hill foot bridge, shopping and restaurants. Public transportation literally steps away. The location of this building is just minutes from Parliament Hill, Byward Market, Beechwood, Trainyards, and 417. Some pet restrictions apply. Discover affordable right-size living today! Welcome home! (id:28469)
Property Details
| MLS® Number | 1417767 |
| Property Type | Single Family |
| Neigbourhood | Vanier |
| AmenitiesNearBy | Public Transit, Shopping, Water Nearby |
| CommunityFeatures | Adult Oriented, Pets Allowed With Restrictions |
| Features | Elevator, Balcony, Recreational |
| ParkingSpaceTotal | 1 |
| PoolType | Indoor Pool |
| Structure | Deck |
Building
| BathroomTotal | 1 |
| BedroomsAboveGround | 3 |
| BedroomsTotal | 3 |
| Amenities | Laundry Facility, Exercise Centre |
| Appliances | Refrigerator, Dishwasher, Microwave, Stove |
| BasementDevelopment | Not Applicable |
| BasementType | None (not Applicable) |
| ConstructedDate | 1973 |
| CoolingType | Heat Pump |
| ExteriorFinish | Brick, Concrete |
| FireProtection | Smoke Detectors |
| Fixture | Ceiling Fans |
| FlooringType | Laminate, Linoleum |
| FoundationType | Poured Concrete |
| HeatingFuel | Electric |
| HeatingType | Baseboard Heaters, Heat Pump |
| StoriesTotal | 1 |
| Type | Apartment |
| UtilityWater | Municipal Water |
Parking
| Underground | |
| Visitor Parking |
Land
| Acreage | No |
| LandAmenities | Public Transit, Shopping, Water Nearby |
| Sewer | Municipal Sewage System |
| ZoningDescription | Residential |
Rooms
| Level | Type | Length | Width | Dimensions |
|---|---|---|---|---|
| Main Level | Kitchen | 10'6" x 7'4" | ||
| Main Level | Dining Room | 10'10" x 9'6" | ||
| Main Level | Living Room | 14'4" x 11'10" | ||
| Main Level | 3pc Bathroom | 7'11" x 4'11" | ||
| Main Level | Primary Bedroom | 11'10" x 14'4" | ||
| Main Level | Bedroom | 11'10" x 10'4" | ||
| Main Level | Bedroom | 10'4" x 9'7" | ||
| Main Level | Storage | 6'8" x 5'7" | ||
| Main Level | Porch | 6'5" x 17'11" | ||
| Main Level | Porch | 10'10" x 6'11" |
































