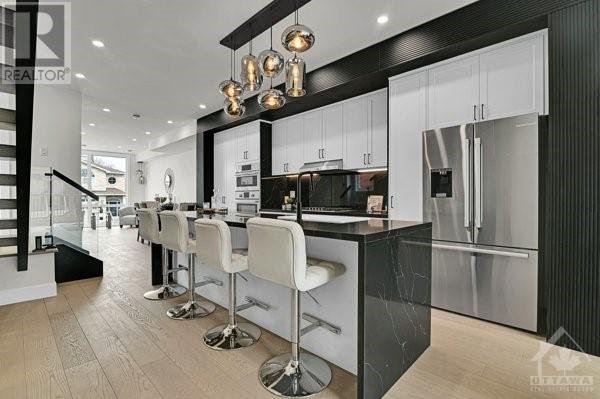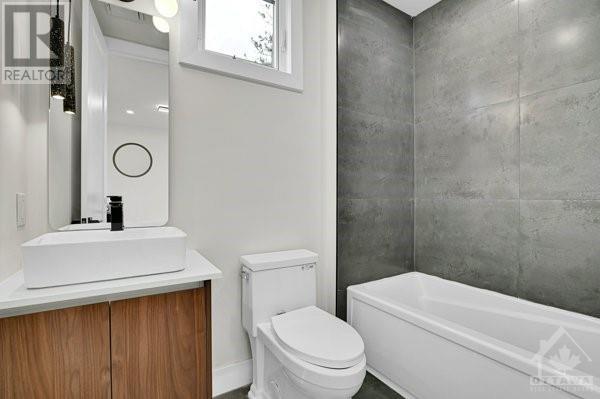4 Bedroom
5 Bathroom
Fireplace
Central Air Conditioning, Air Exchanger
Forced Air
$1,320,000
This stunning,fully furnished new build is a rare find& will come with all the luxurious furniture shown in the photos.It features 10'ceilings,6"engineered hardwood flooring,glass staircase,floor-to-ceiling doors and windows that you won’t see anywhere else.Enjoy a sleek and functional kitchen with top-of-the-line Bosch appliances,built-in oven,gas cooktop,beverage center,9' quartz island&1piece stone backsplash.The custom cabinets provide great storage and look amazing!The cozy natural stone fireplace is perfect for relaxing evenings,there’s a convenient laundry setup on the second floor.There are two ensuites,all closets come with built-in cabinets&drawers offer plenty of storage space throughout.This home is designed for comfort,with excellent insulation that keeps it quiet and energy-efficient, exceeding building code requirements.Don’t miss your chance to own this exceptional home,which includes a one-bedroom secondary legal unit, close to all amenities and the LRT (id:28469)
Property Details
|
MLS® Number
|
1417778 |
|
Property Type
|
Single Family |
|
Neigbourhood
|
Queensway Terrace North |
|
AmenitiesNearBy
|
Public Transit, Shopping, Water Nearby |
|
CommunityFeatures
|
Family Oriented, School Bus |
|
Easement
|
Right Of Way |
|
Features
|
Balcony, Automatic Garage Door Opener |
|
ParkingSpaceTotal
|
1 |
|
Structure
|
Deck |
Building
|
BathroomTotal
|
5 |
|
BedroomsAboveGround
|
3 |
|
BedroomsBelowGround
|
1 |
|
BedroomsTotal
|
4 |
|
Amenities
|
Furnished |
|
Appliances
|
Refrigerator, Oven - Built-in, Cooktop, Dishwasher, Dryer, Hood Fan, Microwave, Washer |
|
BasementDevelopment
|
Finished |
|
BasementType
|
Full (finished) |
|
ConstructedDate
|
2024 |
|
ConstructionStyleAttachment
|
Semi-detached |
|
CoolingType
|
Central Air Conditioning, Air Exchanger |
|
ExteriorFinish
|
Stone, Siding, Stucco |
|
FireProtection
|
Smoke Detectors |
|
FireplacePresent
|
Yes |
|
FireplaceTotal
|
1 |
|
FlooringType
|
Hardwood, Ceramic |
|
FoundationType
|
Poured Concrete |
|
HalfBathTotal
|
1 |
|
HeatingFuel
|
Natural Gas |
|
HeatingType
|
Forced Air |
|
StoriesTotal
|
2 |
|
SizeExterior
|
2300 Sqft |
|
Type
|
House |
|
UtilityWater
|
Municipal Water |
Parking
Land
|
Acreage
|
No |
|
FenceType
|
Fenced Yard |
|
LandAmenities
|
Public Transit, Shopping, Water Nearby |
|
Sewer
|
Municipal Sewage System |
|
SizeDepth
|
100 Ft |
|
SizeFrontage
|
22 Ft ,5 In |
|
SizeIrregular
|
22.4 Ft X 100 Ft |
|
SizeTotalText
|
22.4 Ft X 100 Ft |
|
ZoningDescription
|
R2g |
Rooms
| Level |
Type |
Length |
Width |
Dimensions |
|
Second Level |
Primary Bedroom |
|
|
16'5" x 11'5" |
|
Second Level |
Bedroom |
|
|
10'11" x 11'9" |
|
Second Level |
Bedroom |
|
|
9'10" x 9'11" |
|
Second Level |
5pc Ensuite Bath |
|
|
7'4" x 10'5" |
|
Second Level |
4pc Ensuite Bath |
|
|
5'2" x 7'9" |
|
Second Level |
3pc Bathroom |
|
|
7'2" x 5'11" |
|
Main Level |
Kitchen |
|
|
16'0" x 19'10" |
|
Main Level |
Family Room/fireplace |
|
|
16'2" x 14'1" |
|
Main Level |
Living Room |
|
|
10'10" x 13'6" |
|
Main Level |
Eating Area |
|
|
9'8" x 8'7" |
|
Main Level |
2pc Bathroom |
|
|
6'3" x 5'8" |
|
Secondary Dwelling Unit |
Kitchen |
|
|
2'4" x 11'7" |
|
Secondary Dwelling Unit |
Bedroom |
|
|
10'9" x 9'10" |
|
Secondary Dwelling Unit |
3pc Bathroom |
|
|
6'6" x 4'9" |































