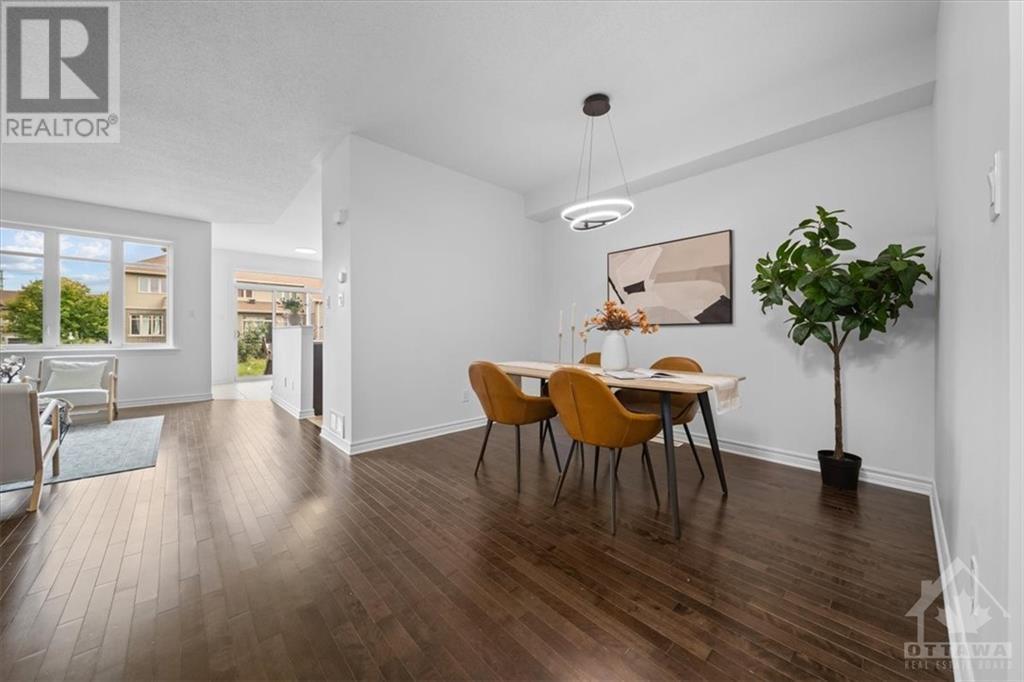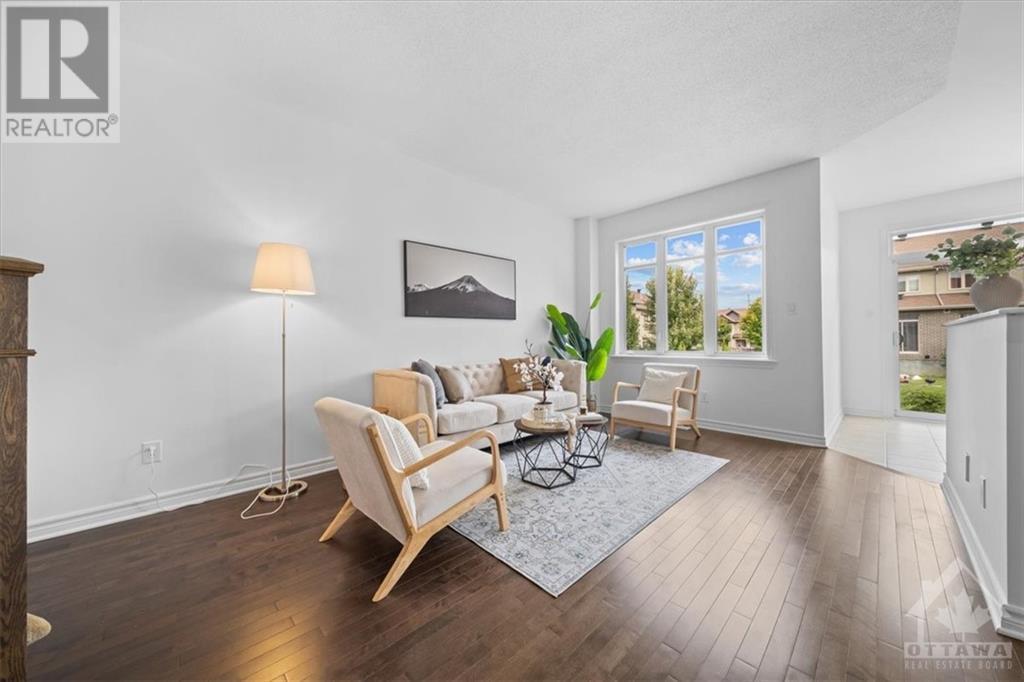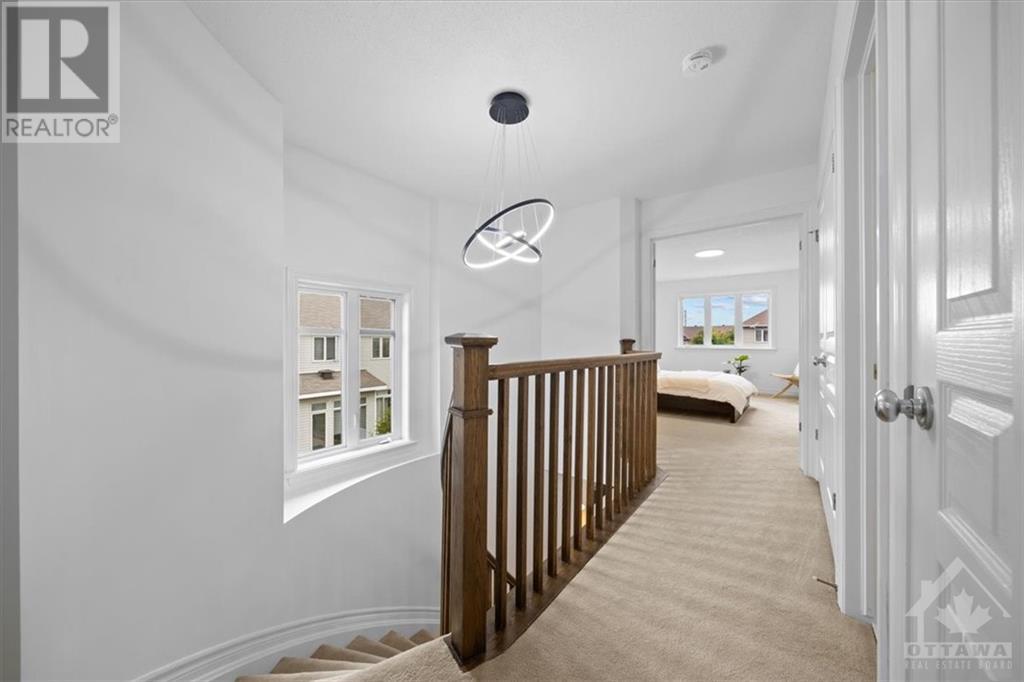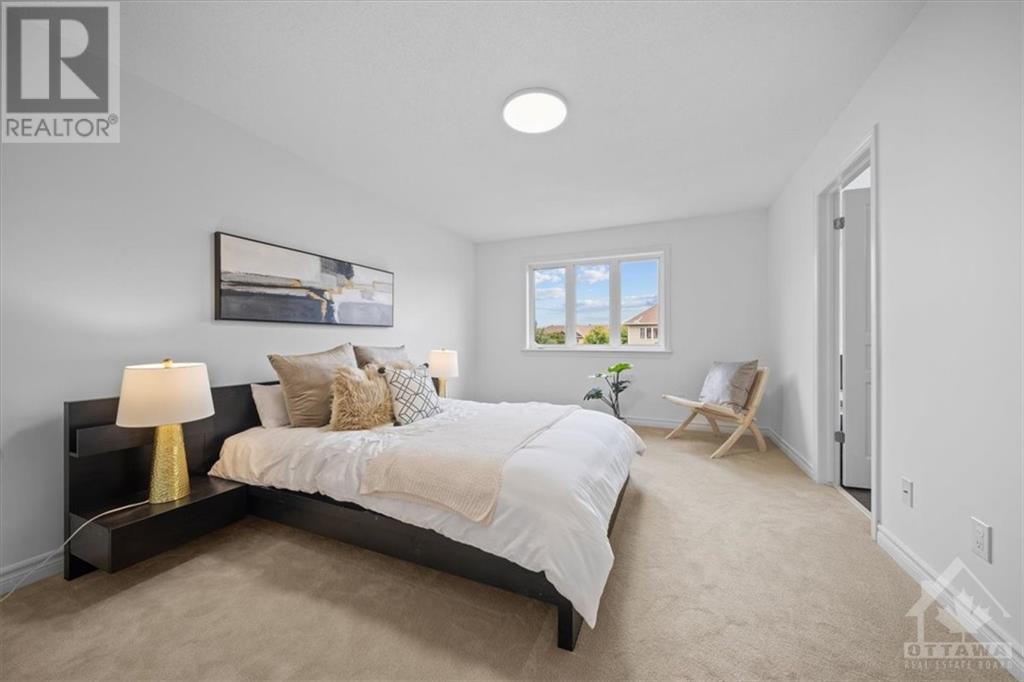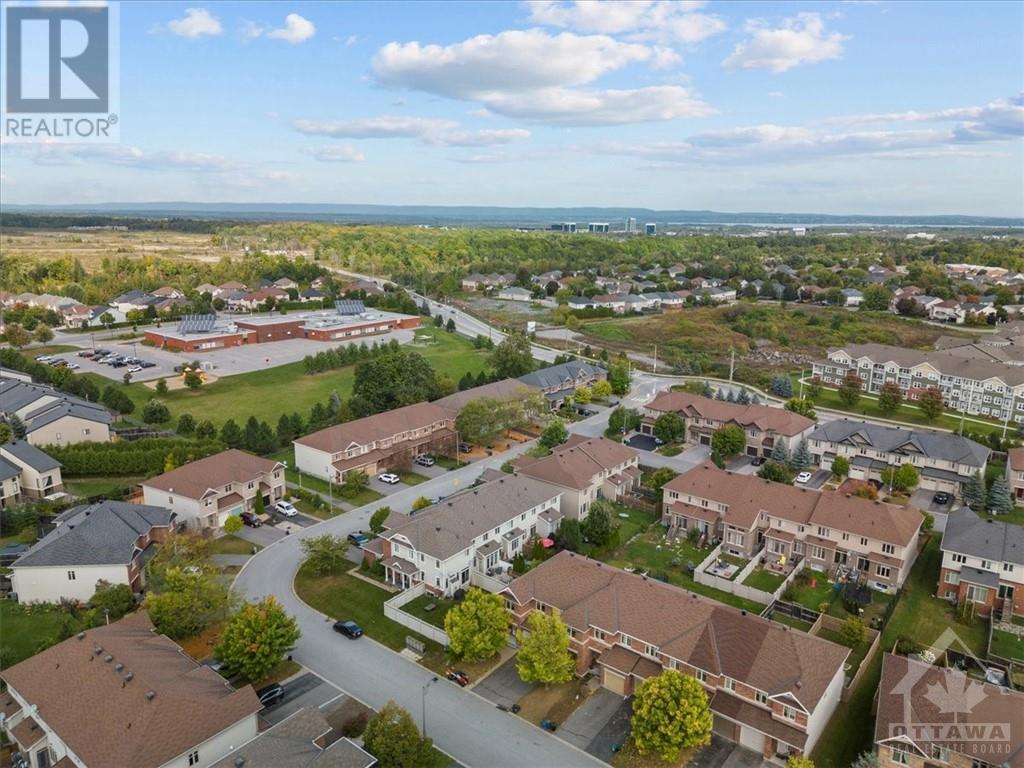3 Bedroom
3 Bathroom
Central Air Conditioning
Forced Air
$729,000
END-UNIT Townhome At 267 Badgeley In Desirable Kanata Lakes With TOP SCHOOL DISTRICT, Is Perfect For Young Families Or Investors. Offering 3 Bedrooms And 2.5 Bathrooms, This Home Sits On An Extra-large Lot With A Fully Finished Basement. The Main Level Features 9 Ft Ceilings, Hardwood Flooring, And An Open-concept Layout That Connects The Dining Room, A Spacious Living Room, And Kitchen W/eat-in Area. Kitchen Has Ample Cabinetry, S&S Appliances, And A Two-tier Kitchen Island. An Elegant Curved Staircase Leads To 2nd Level, Where You'll Find A Large Master Retreat With A Walk-in Closet And A 4-Piece Ensuite. Two Additional Bedrooms, A Full Bathroom, And A Convenient Laundry Area Complete The Upper Level. A Fully Finished Basement With Hardwood Stairs And A Large Window Is Ideal For Recreation Or An Office. HUGE Backyard Makes Outdoor Living Truly Enjoyable. Located In A Family-friendly Neighbourhood With Convenient Access To Shopping, Schools, Hwy, And Parks. Make This Home Yours Today. (id:28469)
Property Details
|
MLS® Number
|
1418959 |
|
Property Type
|
Single Family |
|
Neigbourhood
|
Kanata Lakes |
|
AmenitiesNearBy
|
Shopping |
|
CommunityFeatures
|
Family Oriented, School Bus |
|
Features
|
Recreational |
|
ParkingSpaceTotal
|
3 |
|
Structure
|
Tennis Court |
Building
|
BathroomTotal
|
3 |
|
BedroomsAboveGround
|
3 |
|
BedroomsTotal
|
3 |
|
Appliances
|
Refrigerator, Dishwasher, Dryer, Hood Fan, Stove, Washer |
|
BasementDevelopment
|
Finished |
|
BasementType
|
Full (finished) |
|
ConstructedDate
|
2010 |
|
CoolingType
|
Central Air Conditioning |
|
ExteriorFinish
|
Brick, Siding |
|
FlooringType
|
Hardwood, Laminate, Tile |
|
FoundationType
|
Poured Concrete |
|
HalfBathTotal
|
1 |
|
HeatingFuel
|
Natural Gas |
|
HeatingType
|
Forced Air |
|
StoriesTotal
|
2 |
|
Type
|
Row / Townhouse |
|
UtilityWater
|
Municipal Water |
Parking
Land
|
AccessType
|
Highway Access |
|
Acreage
|
No |
|
LandAmenities
|
Shopping |
|
Sewer
|
Municipal Sewage System |
|
SizeDepth
|
117 Ft ,3 In |
|
SizeFrontage
|
27 Ft ,1 In |
|
SizeIrregular
|
27.1 Ft X 117.26 Ft |
|
SizeTotalText
|
27.1 Ft X 117.26 Ft |
|
ZoningDescription
|
R3vv[1026] |
Rooms
| Level |
Type |
Length |
Width |
Dimensions |
|
Second Level |
Primary Bedroom |
|
|
11'9" x 17'6" |
|
Second Level |
Bedroom |
|
|
9'4" x 11'0" |
|
Second Level |
Bedroom |
|
|
9'4" x 13'10" |
|
Lower Level |
Family Room |
|
|
18'8" x 17'1" |
|
Main Level |
Living Room |
|
|
11'1" x 17'4" |
|
Main Level |
Dining Room |
|
|
10'6" x 11'2" |
|
Main Level |
Kitchen |
|
|
8'0" x 10'0" |




