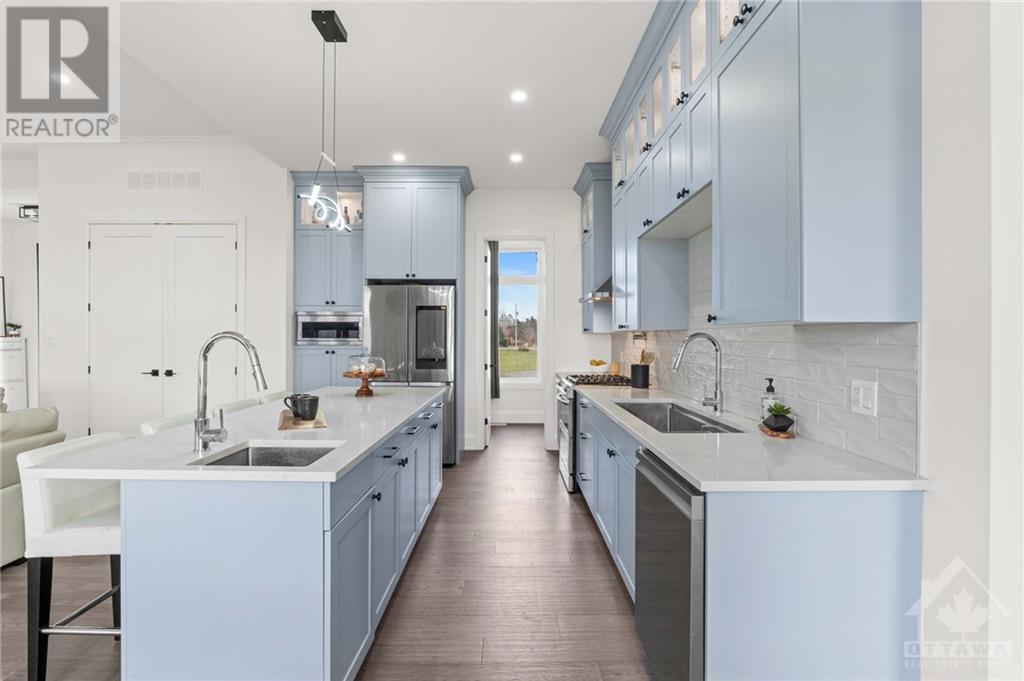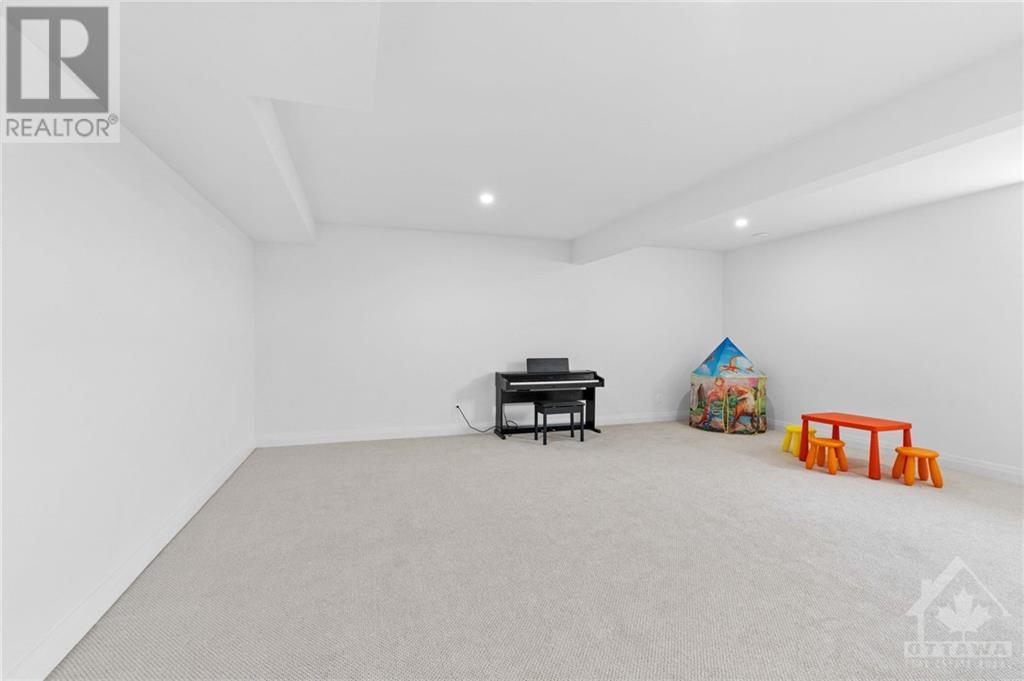13708 County Rd 15 Road Merrickville, Ontario K0G 1N0
$1,278,000
This stunning 2023 built bungalow boasts a timeless all-stone exterior on a sprawling 2-acre lot, offering privacy and tranquility. Inside, the open-concept chef's kitchen is a masterpiece, with custom tall cabinetry, a gas stove with pot filler, quartz countertops, an upgraded island with a breakfast bar and second sink, and top-of-the-line stainless steel appliances. The great room impresses with high ceilings, hardwood throughout and a cozy fireplace, while the large principal suite features a walk-in closet and a spa-like 5-piece ensuite. This 5-bedroom home also includes two extra rooms ideal for an office and playroom. Fully finished basement with extra entertaining kitchen & cozy fireplace! Enjoy beautiful country views from a massive screened deck, all within reach of Merrickville Village’s charming shops, eateries, waterfalls, & the Ottawa River. An Energy Star-rated home, offering both elegance and efficiency in a serene setting. 24 hr irrevocable on offers. (id:28469)
Property Details
| MLS® Number | 1419007 |
| Property Type | Single Family |
| Neigbourhood | Merrickville |
| AmenitiesNearBy | Recreation Nearby, Shopping, Water Nearby |
| CommunicationType | Internet Access |
| CommunityFeatures | Family Oriented |
| Easement | None |
| Features | Flat Site |
| ParkingSpaceTotal | 12 |
| Structure | Porch |
Building
| BathroomTotal | 3 |
| BedroomsAboveGround | 3 |
| BedroomsBelowGround | 2 |
| BedroomsTotal | 5 |
| Appliances | Refrigerator, Dishwasher, Dryer, Hood Fan, Microwave, Stove, Washer |
| ArchitecturalStyle | Bungalow |
| BasementDevelopment | Finished |
| BasementType | Full (finished) |
| ConstructedDate | 2023 |
| ConstructionStyleAttachment | Detached |
| CoolingType | Central Air Conditioning |
| ExteriorFinish | Stone, Concrete |
| FireplacePresent | Yes |
| FireplaceTotal | 2 |
| FlooringType | Hardwood, Tile |
| FoundationType | Poured Concrete |
| HeatingFuel | Propane |
| HeatingType | Forced Air |
| StoriesTotal | 1 |
| Type | House |
| UtilityWater | Drilled Well |
Parking
| Attached Garage | |
| Inside Entry | |
| Gravel |
Land
| Acreage | No |
| LandAmenities | Recreation Nearby, Shopping, Water Nearby |
| Sewer | Septic System |
| SizeDepth | 581 Ft |
| SizeFrontage | 150 Ft |
| SizeIrregular | 150 Ft X 581 Ft |
| SizeTotalText | 150 Ft X 581 Ft |
| ZoningDescription | Residential |
Rooms
| Level | Type | Length | Width | Dimensions |
|---|---|---|---|---|
| Basement | Family Room/fireplace | Measurements not available | ||
| Basement | Recreation Room | Measurements not available | ||
| Basement | 4pc Bathroom | Measurements not available | ||
| Basement | Bedroom | 11'6" x 12'4" | ||
| Basement | Bedroom | 11'6" x 12'4" | ||
| Basement | Laundry Room | Measurements not available | ||
| Basement | Storage | Measurements not available | ||
| Basement | Utility Room | Measurements not available | ||
| Main Level | Foyer | Measurements not available | ||
| Main Level | Living Room/fireplace | 21'6" x 17'1" | ||
| Main Level | Office | 9'3" x 11'6" | ||
| Main Level | Kitchen | 14'2" x 11'8" | ||
| Main Level | Pantry | 5'5" x 5'4" | ||
| Main Level | Dining Room | 11'8" x 11'1" | ||
| Main Level | Primary Bedroom | 15'0" x 13'6" | ||
| Main Level | Other | Measurements not available | ||
| Main Level | 5pc Ensuite Bath | 15'0" x 8'3" | ||
| Main Level | Laundry Room | 8'0" x 6'0" | ||
| Main Level | Mud Room | Measurements not available | ||
| Main Level | 4pc Bathroom | 7'8" x 5'0" | ||
| Main Level | Bedroom | 11'6" x 12'6" | ||
| Main Level | Bedroom | 11'6" x 12'6" | ||
| Main Level | Sunroom | 16'0" x 12'0" |
Utilities
| Electricity | Available |
































