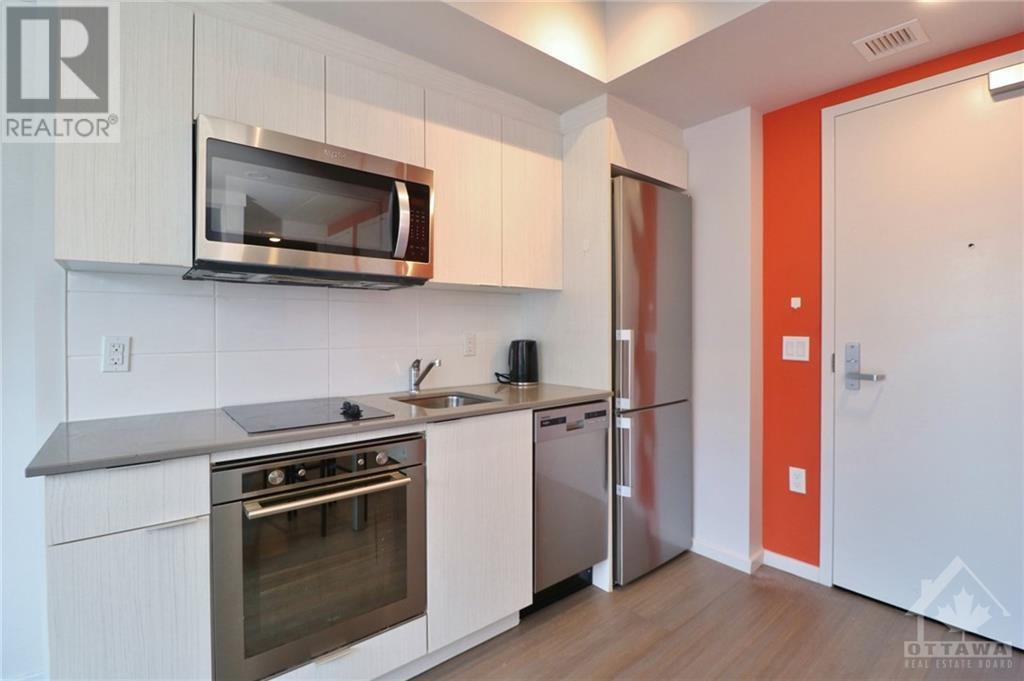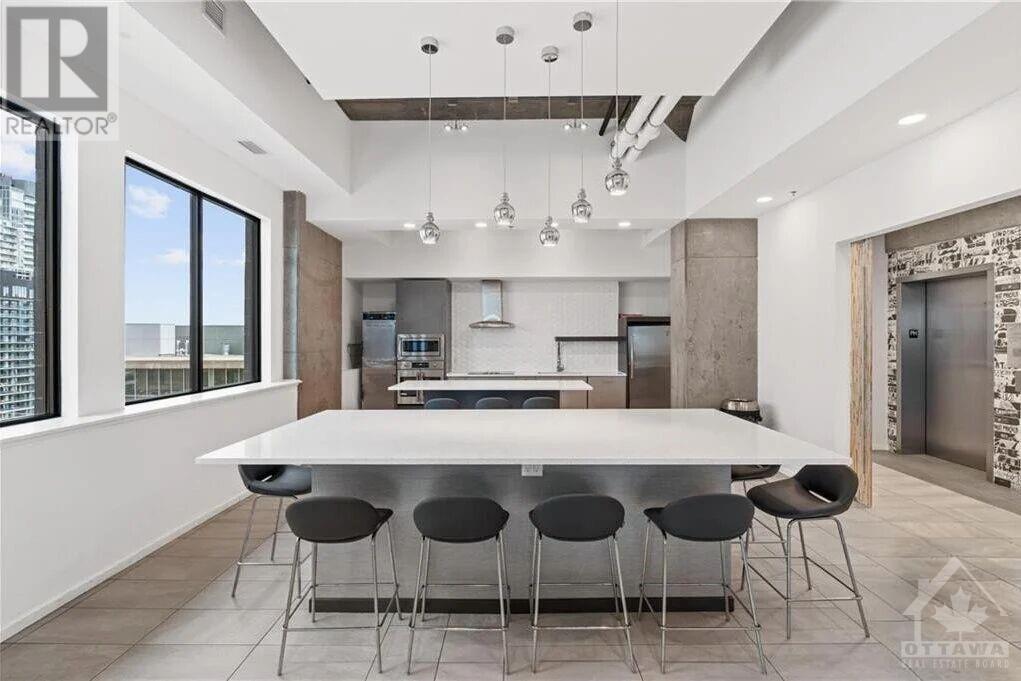105 Champagne Avenue S Unit#716 Ottawa, Ontario K1S 5E5
$280,000Maintenance, Heat, Water, Other, See Remarks, Condominium Amenities, Reserve Fund Contributions
$325.91 Monthly
Maintenance, Heat, Water, Other, See Remarks, Condominium Amenities, Reserve Fund Contributions
$325.91 MonthlyWelcome to Envie II! This bright & spacious, one bedroom unit offers modern finishes; exposed concrete features, quartz countertops and stainless steel appliances. Centrally located in the Dow's Lake/Little Italy area, steps from the O-Train, Carleton University, The Civic Hospital, restaurants, walking/biking paths & more. Perfect for students or young professionals. The building amenities include: concierge, a fitness centre, study lounges, penthouse lounge with a games area, & a 24/7 grocery store on site. Parking available for rent from management. This unit is being sold fully furnished. Condo fees include heat, a/c, water and internet. (id:28469)
Property Details
| MLS® Number | 1418828 |
| Property Type | Single Family |
| Neigbourhood | Dow's Lake/Little Italy |
| AmenitiesNearBy | Public Transit, Shopping, Water Nearby |
| CommunityFeatures | Pets Allowed With Restrictions |
| Features | Elevator |
Building
| BathroomTotal | 1 |
| BedroomsAboveGround | 1 |
| BedroomsTotal | 1 |
| Amenities | Party Room, Storage - Locker, Furnished, Laundry - In Suite, Exercise Centre |
| Appliances | Refrigerator, Dishwasher, Dryer, Hood Fan, Stove, Washer, Blinds |
| BasementDevelopment | Not Applicable |
| BasementType | None (not Applicable) |
| ConstructedDate | 2021 |
| CoolingType | Central Air Conditioning |
| ExteriorFinish | Brick |
| FireProtection | Security |
| FlooringType | Tile, Vinyl |
| FoundationType | Poured Concrete |
| HeatingFuel | Natural Gas |
| HeatingType | Forced Air |
| StoriesTotal | 1 |
| Type | Apartment |
| UtilityWater | Municipal Water |
Parking
| None | |
| See Remarks |
Land
| Acreage | No |
| LandAmenities | Public Transit, Shopping, Water Nearby |
| Sewer | Municipal Sewage System |
| ZoningDescription | Residential |
Rooms
| Level | Type | Length | Width | Dimensions |
|---|---|---|---|---|
| Main Level | Living Room/dining Room | 15'5" x 11'0" | ||
| Main Level | Primary Bedroom | 9'4" x 9'0" |

























