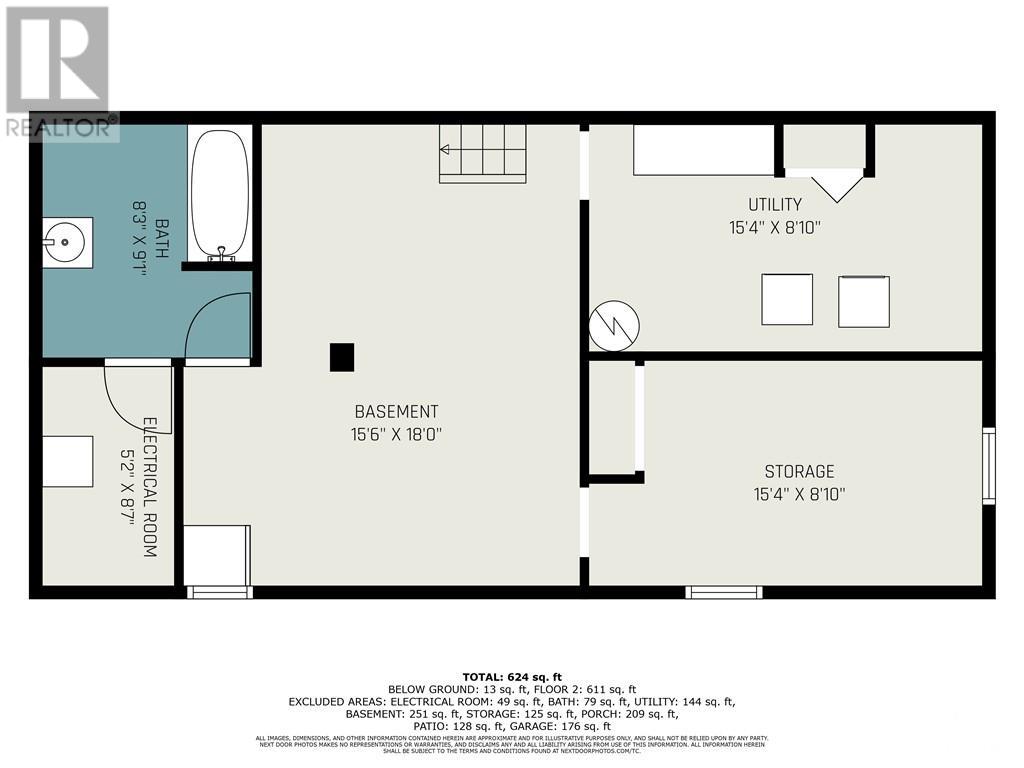4 Bedroom
2 Bathroom
Window Air Conditioner
Baseboard Heaters
$729,000
This beautifully remodeled legal duplex, updated in 2019 by a professional architect and contractors, offers a unique opportunity to live in one unit while renting out the second to offset your mortgage. Both spacious units are above ground and feature two large bedrooms, newly renovated kitchens and baths, and gleaming hardwood floors throughout. New electrical and plumbing systems installed in 2019 as well. Each unit also enjoys its own private outdoor space, perfect for relaxation or entertaining. Just 8 minutes to the Byward Market and easy access to shopping, schools and all amenities. With modern upgrades and thoughtful design, this property combines comfort and convenience, making it an ideal investment or multi-generational living opportunity. (id:28469)
Property Details
|
MLS® Number
|
1418771 |
|
Property Type
|
Single Family |
|
Neigbourhood
|
Vanier |
|
AmenitiesNearBy
|
Public Transit, Recreation Nearby, Shopping |
|
CommunicationType
|
Internet Access |
|
CommunityFeatures
|
School Bus |
|
ParkingSpaceTotal
|
4 |
Building
|
BathroomTotal
|
2 |
|
BedroomsAboveGround
|
4 |
|
BedroomsTotal
|
4 |
|
BasementDevelopment
|
Unfinished |
|
BasementType
|
Full (unfinished) |
|
ConstructedDate
|
1930 |
|
ConstructionStyleAttachment
|
Detached |
|
CoolingType
|
Window Air Conditioner |
|
ExteriorFinish
|
Stucco |
|
Fixture
|
Drapes/window Coverings |
|
FlooringType
|
Hardwood, Tile, Vinyl |
|
FoundationType
|
Poured Concrete |
|
HeatingFuel
|
Electric |
|
HeatingType
|
Baseboard Heaters |
|
StoriesTotal
|
2 |
|
Type
|
House |
|
UtilityWater
|
Municipal Water |
Parking
Land
|
Acreage
|
No |
|
LandAmenities
|
Public Transit, Recreation Nearby, Shopping |
|
Sewer
|
Municipal Sewage System |
|
SizeDepth
|
93 Ft |
|
SizeFrontage
|
49 Ft ,5 In |
|
SizeIrregular
|
49.45 Ft X 93.01 Ft (irregular Lot) |
|
SizeTotalText
|
49.45 Ft X 93.01 Ft (irregular Lot) |
|
ZoningDescription
|
R4e-c |
Rooms
| Level |
Type |
Length |
Width |
Dimensions |
|
Second Level |
Bedroom |
|
|
12'10" x 8'11" |
|
Second Level |
Primary Bedroom |
|
|
12'10" x 9'2" |
|
Second Level |
Living Room |
|
|
11'5" x 12'5" |
|
Second Level |
3pc Bathroom |
|
|
8'10" x 5'8" |
|
Second Level |
Kitchen |
|
|
11'11" x 9'9" |
|
Second Level |
Pantry |
|
|
11'11" x 2'8" |
|
Second Level |
Laundry Room |
|
|
9'9" x 7'7" |
|
Second Level |
Dining Room |
|
|
9'9" x 10'10" |
|
Lower Level |
Utility Room |
|
|
15'4" x 8'10" |
|
Lower Level |
Storage |
|
|
15'4" x 8'10" |
|
Lower Level |
Other |
|
|
15'6" x 18'0" |
|
Lower Level |
2pc Bathroom |
|
|
8'3" x 9'1" |
|
Lower Level |
Utility Room |
|
|
5'2" x 8'7" |
|
Main Level |
Foyer |
|
|
5'0" x 3'10" |
|
Main Level |
Living Room |
|
|
12'9" x 11'3" |
|
Main Level |
Bedroom |
|
|
11'7" x 9'9" |
|
Main Level |
Other |
|
|
4'2" x 3'7" |
|
Main Level |
3pc Bathroom |
|
|
7'2" x 5'0" |
|
Main Level |
Dining Room |
|
|
12'8" x 4'5" |
|
Main Level |
Kitchen |
|
|
11'8" x 6'5" |
|
Main Level |
Bedroom |
|
|
11'8" x 11'3" |






















