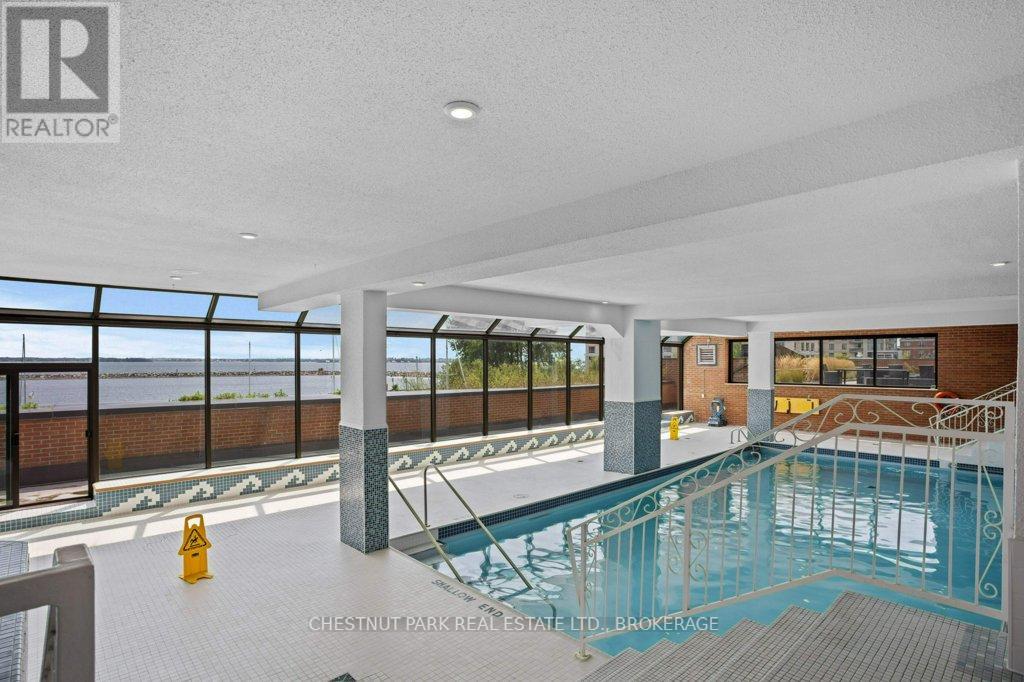701 - 165 Ontario Street Kingston, Ontario K7L 2Y6
1 Bedroom
1 Bathroom
899.9921 - 998.9921 sqft
Outdoor Pool
Central Air Conditioning
Forced Air
$649,800Maintenance, Heat, Parking, Water, Electricity
$781.28 Monthly
Maintenance, Heat, Parking, Water, Electricity
$781.28 MonthlyRarely does an opportunity like this come available in one of Downtown Kingston's most desirable condo buildings, The Landmark. Ten minute walking distance to Queen's University, Kingston Health Sciences Centre, downtown restaurants and shops define the sought after ultimate City lifestyle. This unit has been tastefully updated with newer kitchen and bathroom. Beautiful city views are present from the spacious balcony and principle rooms. Full amenities include exercise room, social room, library, pool, whirlpool and outdoor patio. Make this your perfect downtown home. (id:28469)
Property Details
| MLS® Number | X10406243 |
| Property Type | Single Family |
| Community Name | Central City East |
| AmenitiesNearBy | Hospital, Place Of Worship, Schools, Public Transit |
| CommunityFeatures | Pet Restrictions |
| Features | Balcony, In Suite Laundry |
| ParkingSpaceTotal | 1 |
| PoolType | Outdoor Pool |
| Structure | Patio(s) |
| ViewType | City View |
Building
| BathroomTotal | 1 |
| BedroomsAboveGround | 1 |
| BedroomsTotal | 1 |
| Amenities | Exercise Centre, Party Room |
| Appliances | Intercom, Dishwasher, Dryer, Stove, Washer, Window Coverings |
| CoolingType | Central Air Conditioning |
| ExteriorFinish | Brick |
| HeatingType | Forced Air |
| SizeInterior | 899.9921 - 998.9921 Sqft |
| Type | Apartment |
Parking
| Underground |
Land
| Acreage | No |
| LandAmenities | Hospital, Place Of Worship, Schools, Public Transit |
| ZoningDescription | C1-3 |
Rooms
| Level | Type | Length | Width | Dimensions |
|---|---|---|---|---|
| Main Level | Kitchen | 2.3 m | 2.51 m | 2.3 m x 2.51 m |
| Main Level | Dining Room | 2.04 m | 5.68 m | 2.04 m x 5.68 m |
| Main Level | Living Room | 4.59 m | 5.68 m | 4.59 m x 5.68 m |
| Main Level | Bedroom | 4.89 m | 4.58 m | 4.89 m x 4.58 m |
| Main Level | Bathroom | 1.49 m | 2.53 m | 1.49 m x 2.53 m |
| Main Level | Other | 1.69 m | 1.27 m | 1.69 m x 1.27 m |



















