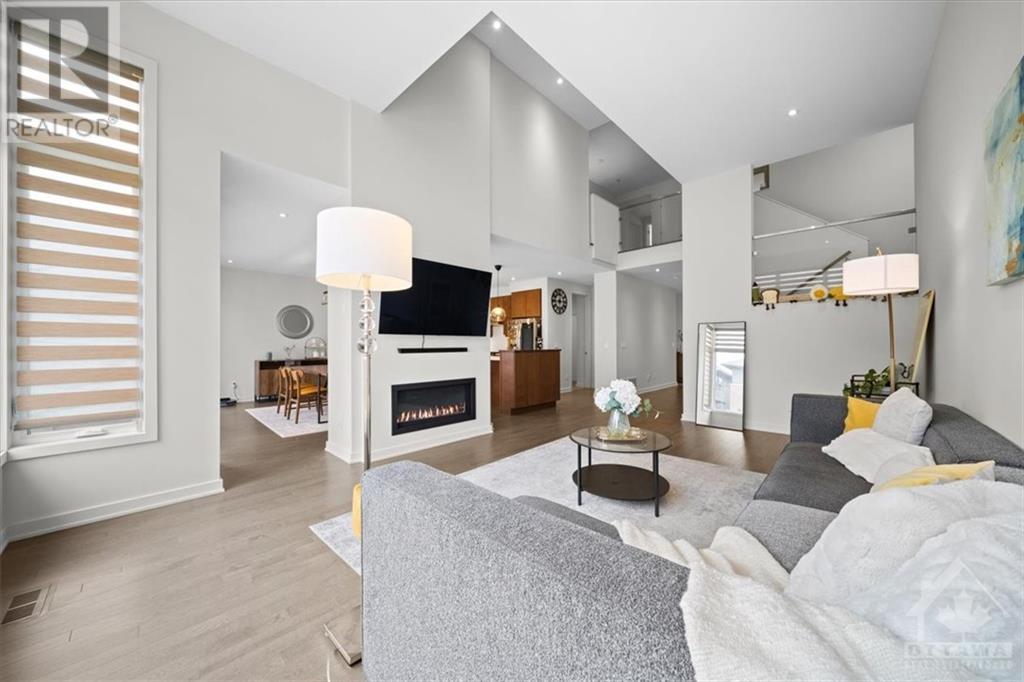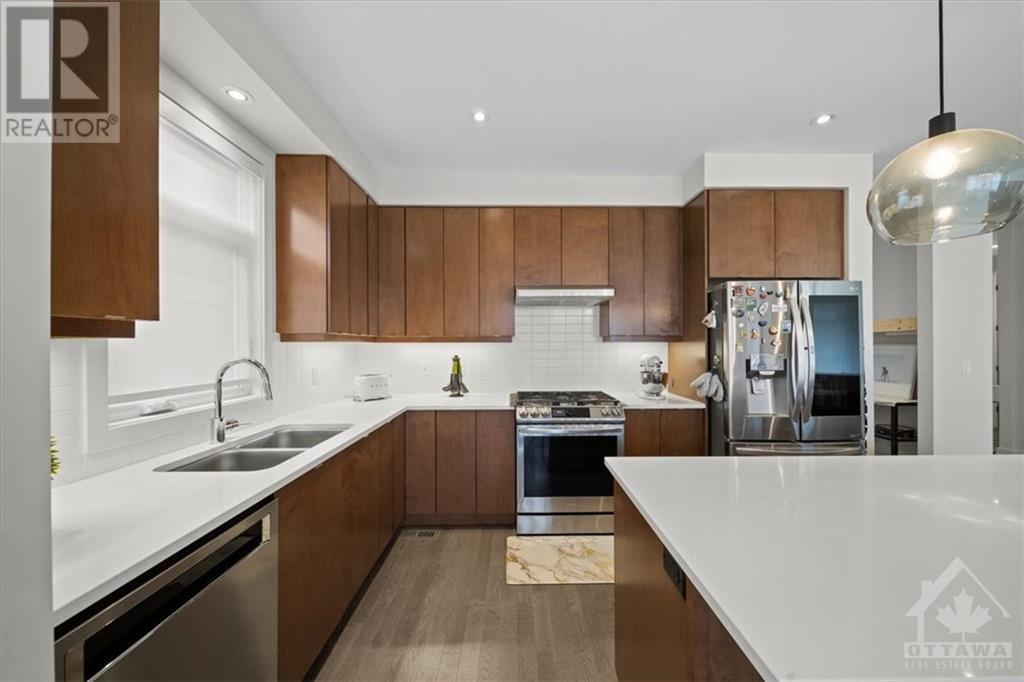4 Bedroom
3 Bathroom
Fireplace
Central Air Conditioning
Forced Air
$1,088,000
Presenting the stunning Kenson model by HN Homes on an 44 X 100 lot, offering approximately 4,000 sqft of luxurious living space. This 4-bedroom, 2.5-bathroom home is crafted with premium finishes throughout. The bright and modern main floor impresses with a soaring 16-foot ceiling and a linear fireplace. The rest is 9-foot ceiling with 8 foot door. The gourmet kitchen is a chef’s dream, featuring an oversized island, quartz countertops, gas stove and a walk-in pantry. A convenient mudroom with a large closet and a spacious main floor DEN complete the main level. Upstairs, you’ll find four generously sized bedrooms, including a primary suite with two walk-in closets and a spa-like ensuite. This level also includes one full bathroom and a laundry room. The fully finished basement offers a versatile recreation room and three large egress windows. Located on a quiet street near schools, parks, and transit, and within walking distance to amenities. It is sure to impress. (id:28469)
Property Details
|
MLS® Number
|
1418556 |
|
Property Type
|
Single Family |
|
Neigbourhood
|
Findlay Creek |
|
AmenitiesNearBy
|
Airport, Golf Nearby, Shopping |
|
CommunityFeatures
|
Family Oriented |
|
Features
|
Automatic Garage Door Opener |
|
ParkingSpaceTotal
|
4 |
Building
|
BathroomTotal
|
3 |
|
BedroomsAboveGround
|
4 |
|
BedroomsTotal
|
4 |
|
Amenities
|
Exercise Centre |
|
Appliances
|
Refrigerator, Dishwasher, Dryer, Hood Fan, Stove, Washer |
|
BasementDevelopment
|
Finished |
|
BasementType
|
Full (finished) |
|
ConstructedDate
|
2020 |
|
ConstructionStyleAttachment
|
Detached |
|
CoolingType
|
Central Air Conditioning |
|
ExteriorFinish
|
Brick, Siding |
|
FireplacePresent
|
Yes |
|
FireplaceTotal
|
1 |
|
FlooringType
|
Wall-to-wall Carpet, Hardwood, Ceramic |
|
FoundationType
|
Poured Concrete |
|
HalfBathTotal
|
1 |
|
HeatingFuel
|
Natural Gas |
|
HeatingType
|
Forced Air |
|
StoriesTotal
|
2 |
|
Type
|
House |
|
UtilityWater
|
Municipal Water |
Parking
Land
|
Acreage
|
No |
|
FenceType
|
Fenced Yard |
|
LandAmenities
|
Airport, Golf Nearby, Shopping |
|
Sewer
|
Municipal Sewage System |
|
SizeDepth
|
98 Ft ,4 In |
|
SizeFrontage
|
43 Ft ,11 In |
|
SizeIrregular
|
43.95 Ft X 98.32 Ft |
|
SizeTotalText
|
43.95 Ft X 98.32 Ft |
|
ZoningDescription
|
Residential |
Rooms
| Level |
Type |
Length |
Width |
Dimensions |
|
Second Level |
Primary Bedroom |
|
|
17'3" x 12'6" |
|
Second Level |
Other |
|
|
Measurements not available |
|
Second Level |
5pc Ensuite Bath |
|
|
Measurements not available |
|
Second Level |
Bedroom |
|
|
11'7" x 13'11" |
|
Second Level |
Bedroom |
|
|
12'6" x 12'5" |
|
Second Level |
Other |
|
|
Measurements not available |
|
Second Level |
Bedroom |
|
|
10'8" x 12'5" |
|
Second Level |
Full Bathroom |
|
|
Measurements not available |
|
Second Level |
Laundry Room |
|
|
Measurements not available |
|
Basement |
Storage |
|
|
Measurements not available |
|
Main Level |
Foyer |
|
|
Measurements not available |
|
Main Level |
Den |
|
|
10'6" x 17'5" |
|
Main Level |
Living Room |
|
|
13'8" x 20'7" |
|
Main Level |
Dining Room |
|
|
16'0" x 12'6" |
|
Main Level |
Kitchen |
|
|
16'6" x 9'6" |
|
Main Level |
2pc Bathroom |
|
|
Measurements not available |
|
Main Level |
Mud Room |
|
|
Measurements not available |
|
Main Level |
Other |
|
|
Measurements not available |
Utilities
































