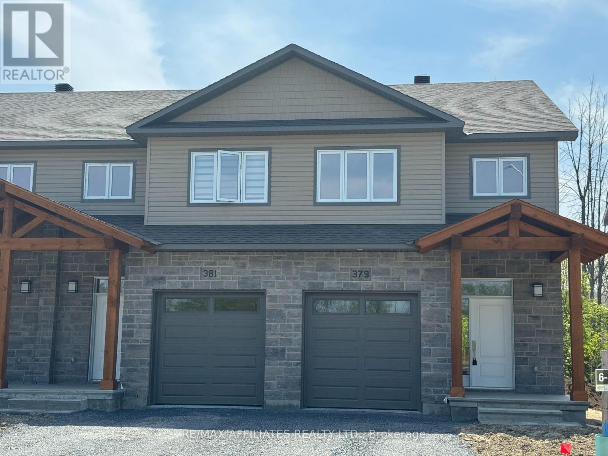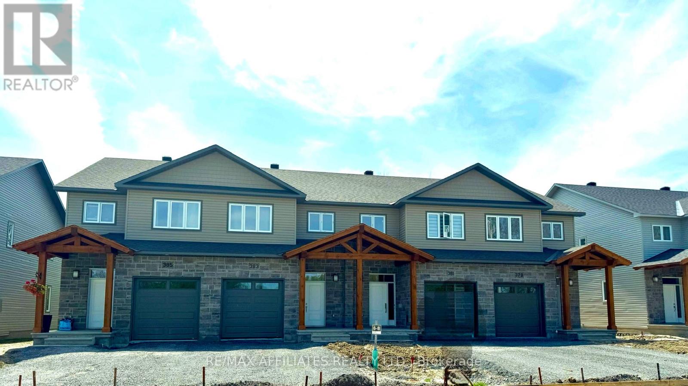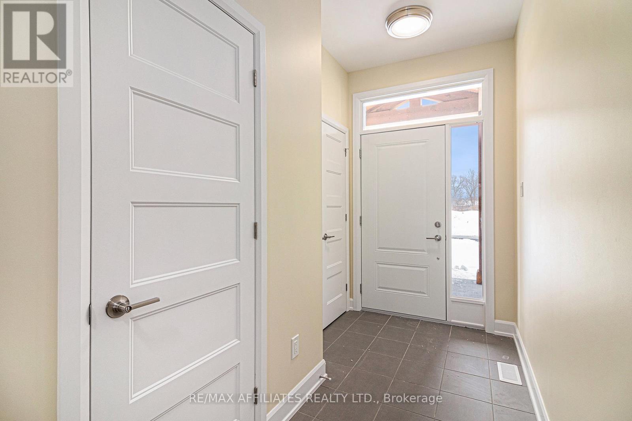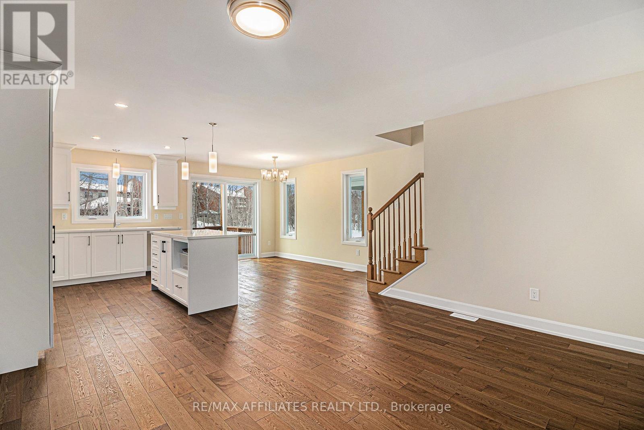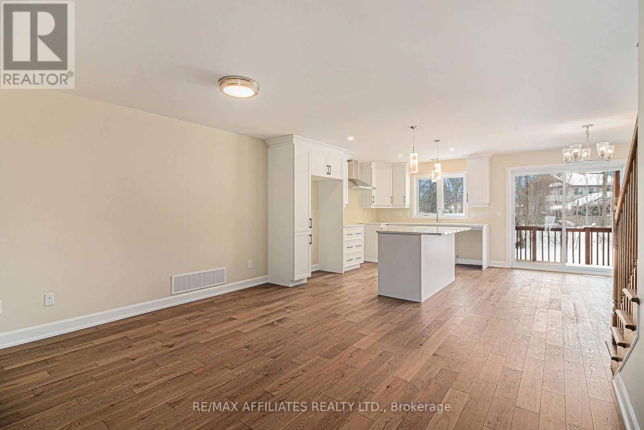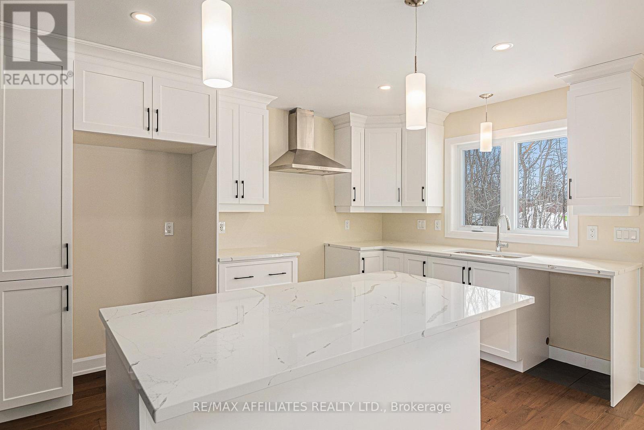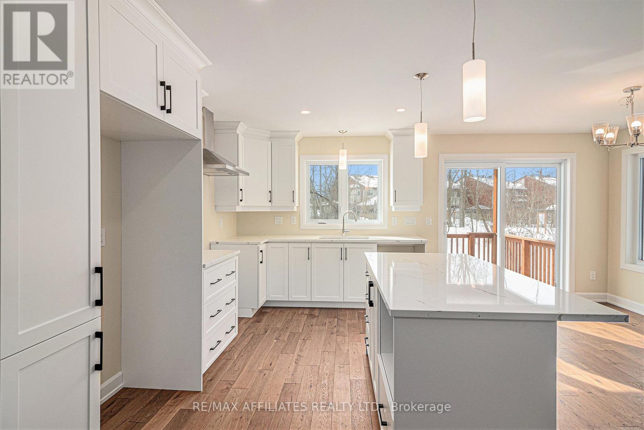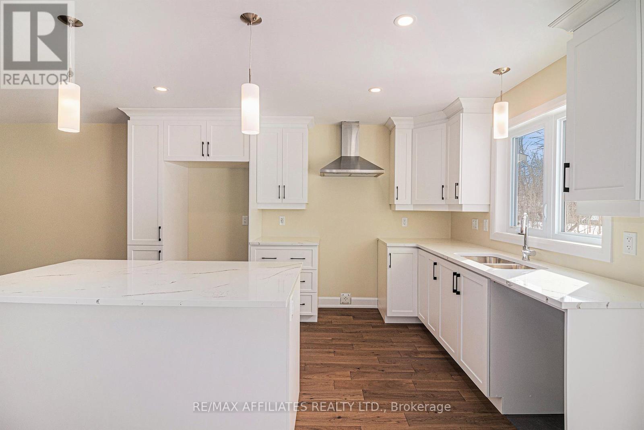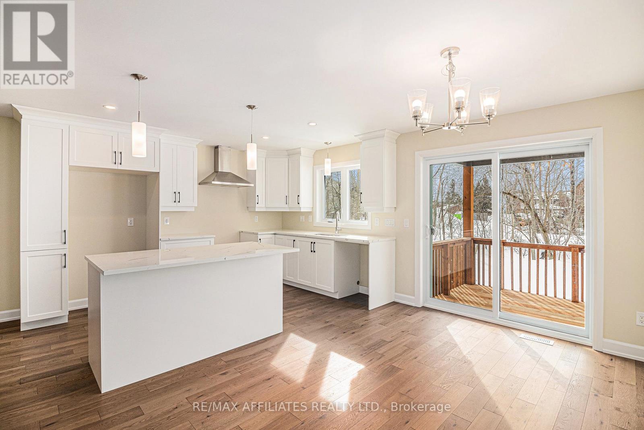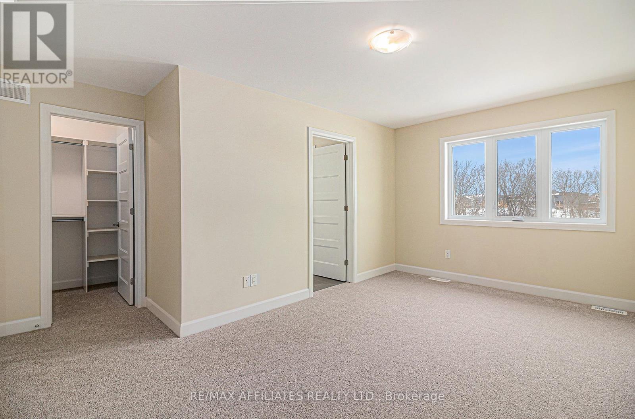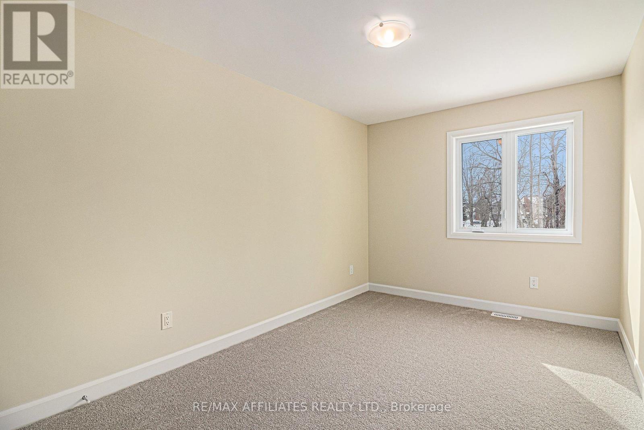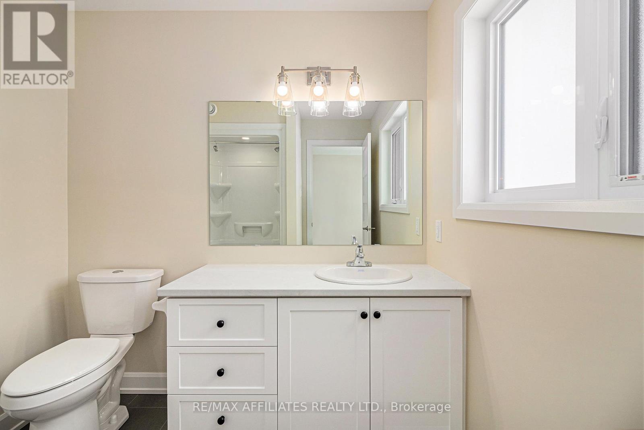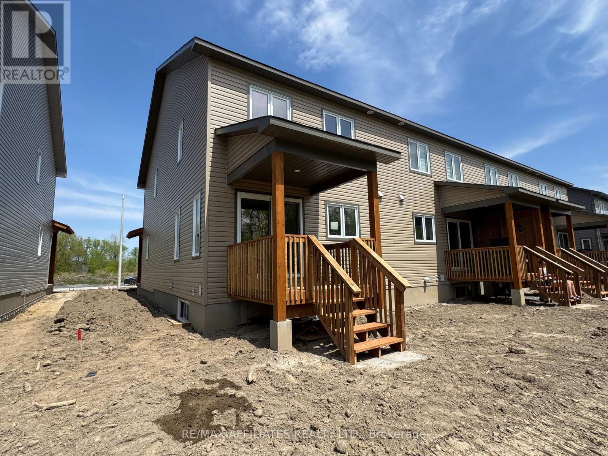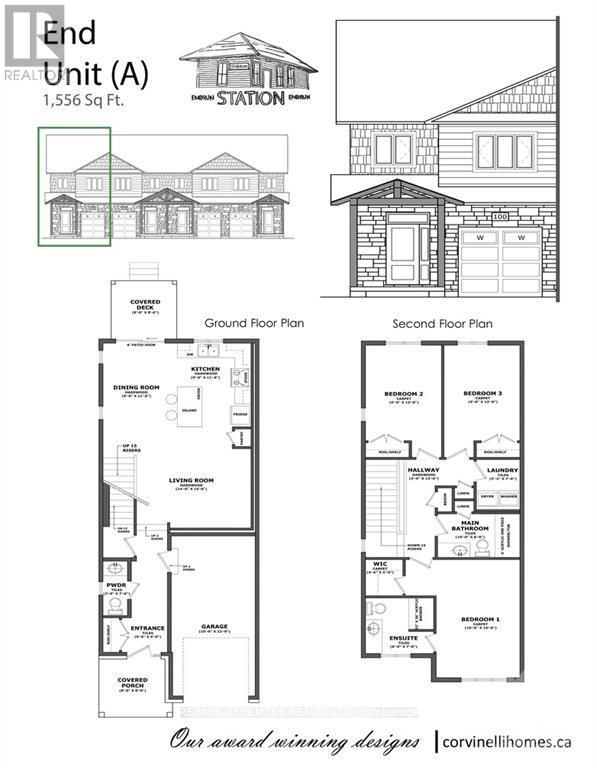365 Voyageur Place Russell, Ontario K0A 1W0
$589,900
OPEN HOUSE : April 26 from 1:00 to 3:00 pm (join us at our model home at 379 Voyageur)! Location, location, location! If you have an active lifestyle & are looking for a home with no rear neighbours, then seize this rare opportunity. Corvinelli Homes offers an award-winning home in designs & energy efficiency, ranking in the top 2% across Canada for efficiency ensuring comfort for years to come. Backing onto the 10.2km nature trail, with a 5 min walk to many services, parks, splash pad and amenities! This home offers an open concept main level with engineered hardwood floors, a gourmet kitchen with cabinets to the ceiling & leading to your covered porch overlooking the trail. A hardwood staircase takes you to the second level with its 3 generously sized bedrooms, 2 washrooms, including a master Ensuite, & even a conveniently placed second level laundry room. The exterior walls of the basement are completed with dry wall & awaits your final touches. Please note that this home comes with triple glazed windows, a rarity in todays market. Lot on Block 4, unit A. *Please note that the pictures are from similar Models but from a different unit.* (id:28469)
Open House
This property has open houses!
1:00 pm
Ends at:3:00 pm
Property Details
| MLS® Number | X10411012 |
| Property Type | Single Family |
| Neigbourhood | Embrun Station |
| Community Name | 602 - Embrun |
| Parking Space Total | 1 |
Building
| Bathroom Total | 3 |
| Bedrooms Above Ground | 3 |
| Bedrooms Total | 3 |
| Age | New Building |
| Appliances | Hood Fan |
| Basement Development | Partially Finished |
| Basement Type | Full (partially Finished) |
| Construction Style Attachment | Attached |
| Exterior Finish | Stone |
| Foundation Type | Concrete |
| Half Bath Total | 1 |
| Heating Fuel | Natural Gas |
| Heating Type | Forced Air |
| Stories Total | 2 |
| Type | Row / Townhouse |
| Utility Water | Municipal Water |
Parking
| Attached Garage | |
| Garage | |
| Inside Entry |
Land
| Acreage | No |
| Sewer | Sanitary Sewer |
| Size Depth | 120 Ft |
| Size Frontage | 27 Ft |
| Size Irregular | 27 X 120 Ft ; 1 |
| Size Total Text | 27 X 120 Ft ; 1 |
| Zoning Description | Residential |
Rooms
| Level | Type | Length | Width | Dimensions |
|---|---|---|---|---|
| Second Level | Laundry Room | 1.6 m | 2.13 m | 1.6 m x 2.13 m |
| Second Level | Primary Bedroom | 3.04 m | 4.87 m | 3.04 m x 4.87 m |
| Second Level | Bathroom | 2.43 m | 2.33 m | 2.43 m x 2.33 m |
| Second Level | Bedroom | 2.74 m | 3.96 m | 2.74 m x 3.96 m |
| Second Level | Bedroom | 2.74 m | 3.96 m | 2.74 m x 3.96 m |
| Second Level | Bathroom | 3.04 m | 1.82 m | 3.04 m x 1.82 m |
| Main Level | Living Room | 4.26 m | 4.26 m | 4.26 m x 4.26 m |
| Main Level | Dining Room | 2.74 m | 3.5 m | 2.74 m x 3.5 m |
| Main Level | Kitchen | 2.74 m | 3.5 m | 2.74 m x 3.5 m |
| Main Level | Bathroom | 0.91 m | 2.28 m | 0.91 m x 2.28 m |

