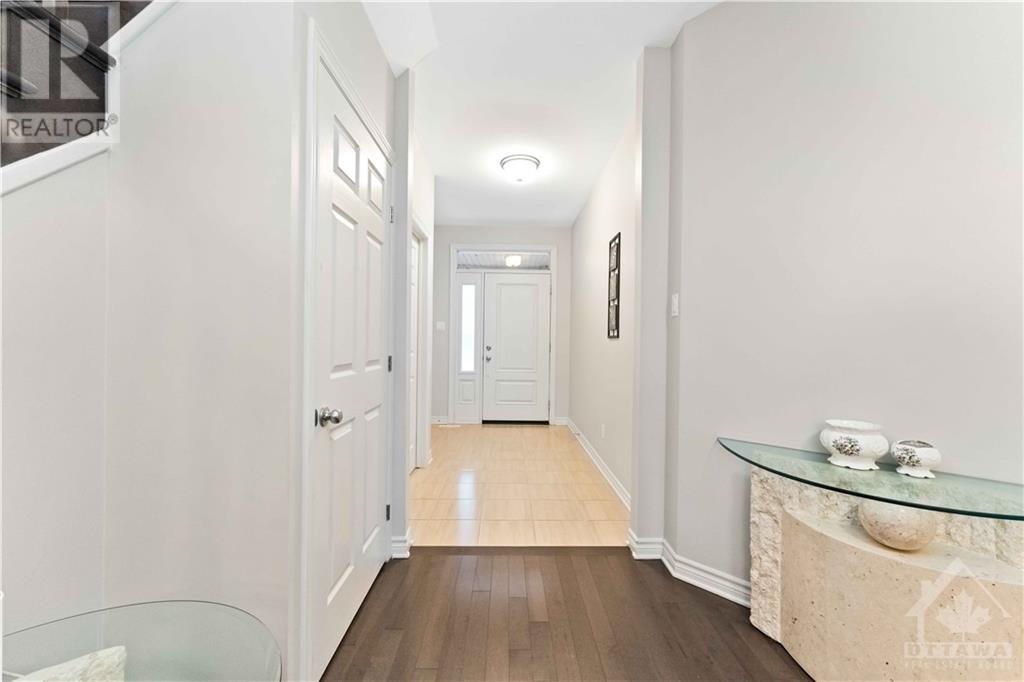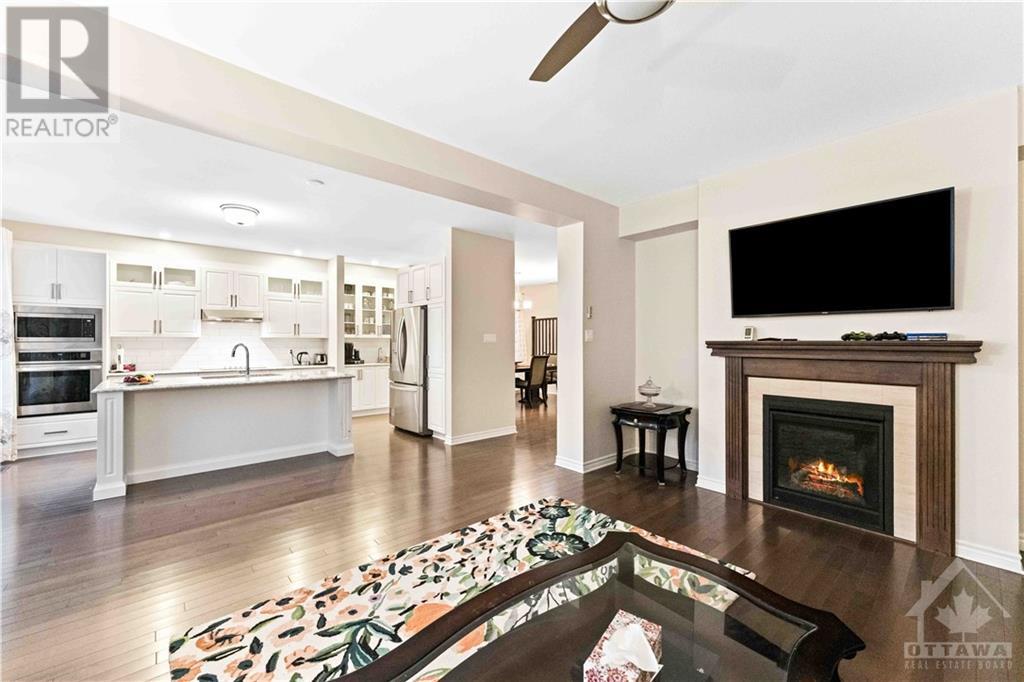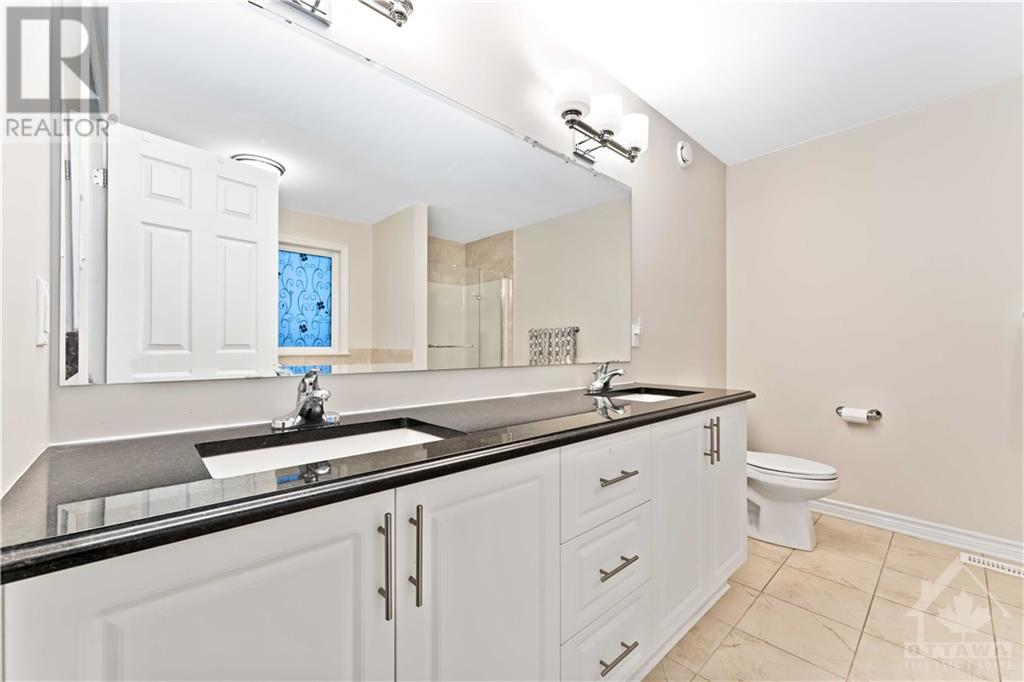4 Bedroom
4 Bathroom
Fireplace
Central Air Conditioning
Forced Air
$3,500 Monthly
Absolutely Stunning, 4 bdrms, 4 baths, home in family-friendly Findlay Creek! Perfectly blends luxury+functionality. Main floor, stairs and upper hallway have amazing maple wooded hardwood floors. Modern Kitchen features SS appliances, kitchen island, quartz countertops & premium cabinetry with cabinet mounted microwave and oven. Also includes 2 nice size living spaces, 1 with a fireplace. Every bdrm hosts an Ensuite. Master bedroom with walk-in closet and double sink en-suite. 1 bdrm has its own private ensuite and 2 bdrms share an adjoining ensuite with 2nd Floor Laundry! Nice backyard includes a Gas Barbeque. This home is turn-key, all you have to do is move in! Book your showing today! Walking distance to Freshco, Canadian Tire, Dollarama, Shoppers Drug Mart, Restaurants and more! No Smoking, No Pets Please. Please see attachment for floor plan and builder sq footage. Option to have home furnished. (id:28469)
Property Details
|
MLS® Number
|
1419265 |
|
Property Type
|
Single Family |
|
Neigbourhood
|
Findlay Creek |
|
ParkingSpaceTotal
|
4 |
Building
|
BathroomTotal
|
4 |
|
BedroomsAboveGround
|
4 |
|
BedroomsTotal
|
4 |
|
Amenities
|
Laundry - In Suite |
|
Appliances
|
Refrigerator, Dishwasher, Dryer, Stove, Washer |
|
BasementDevelopment
|
Unfinished |
|
BasementType
|
Full (unfinished) |
|
ConstructedDate
|
2019 |
|
ConstructionStyleAttachment
|
Detached |
|
CoolingType
|
Central Air Conditioning |
|
ExteriorFinish
|
Brick, Siding |
|
FireplacePresent
|
Yes |
|
FireplaceTotal
|
1 |
|
Fixture
|
Ceiling Fans |
|
FlooringType
|
Wall-to-wall Carpet, Hardwood |
|
HalfBathTotal
|
1 |
|
HeatingFuel
|
Natural Gas |
|
HeatingType
|
Forced Air |
|
StoriesTotal
|
2 |
|
Type
|
House |
|
UtilityWater
|
Municipal Water |
Parking
Land
|
Acreage
|
No |
|
SizeDepth
|
93 Ft ,1 In |
|
SizeFrontage
|
54 Ft ,1 In |
|
SizeIrregular
|
54.1 Ft X 93.05 Ft (irregular Lot) |
|
SizeTotalText
|
54.1 Ft X 93.05 Ft (irregular Lot) |
|
ZoningDescription
|
Residential |
Rooms
| Level |
Type |
Length |
Width |
Dimensions |
|
Second Level |
Primary Bedroom |
|
|
15'9" x 14'0" |
|
Second Level |
Bedroom |
|
|
14'9" x 13'10" |
|
Second Level |
Bedroom |
|
|
17'0" x 11'10" |
|
Second Level |
Bedroom |
|
|
10'10" x 10'9" |
|
Main Level |
Family Room |
|
|
17'9" x 12'0" |
|
Main Level |
Living Room |
|
|
13'0" x 11'0" |
|
Main Level |
Dining Room |
|
|
15'9" x 12'0" |
|
Main Level |
Kitchen |
|
|
15'0" x 10'3" |






























