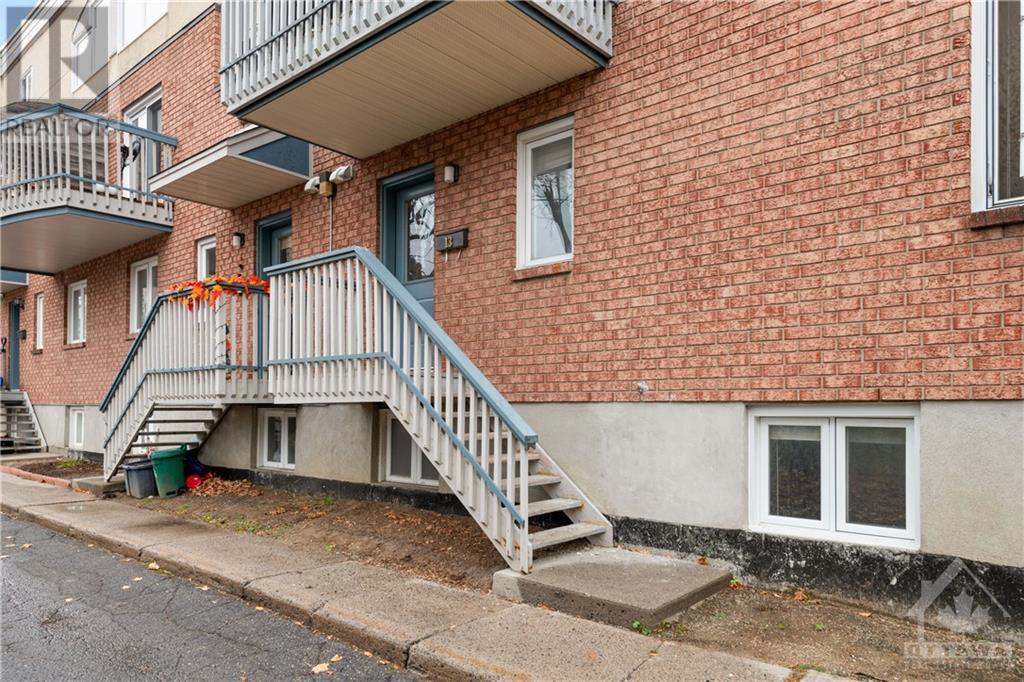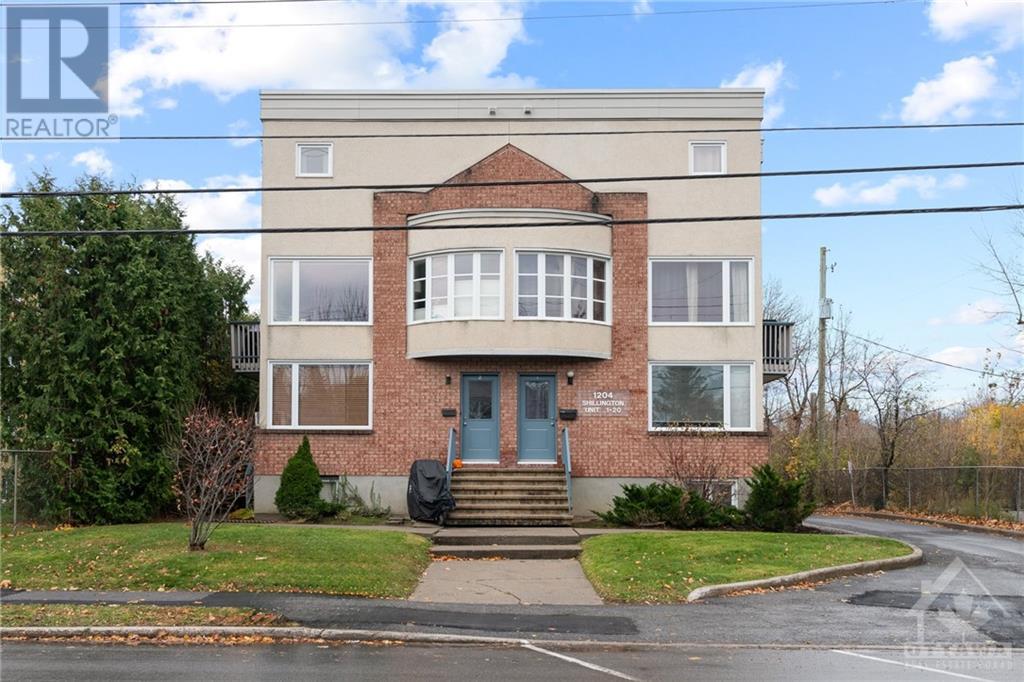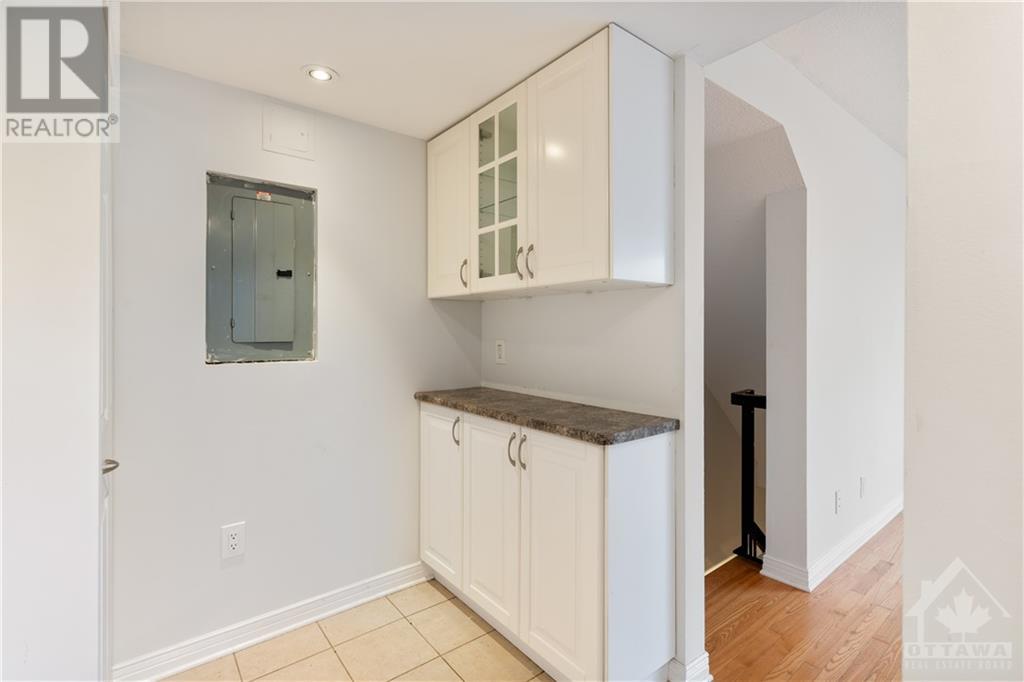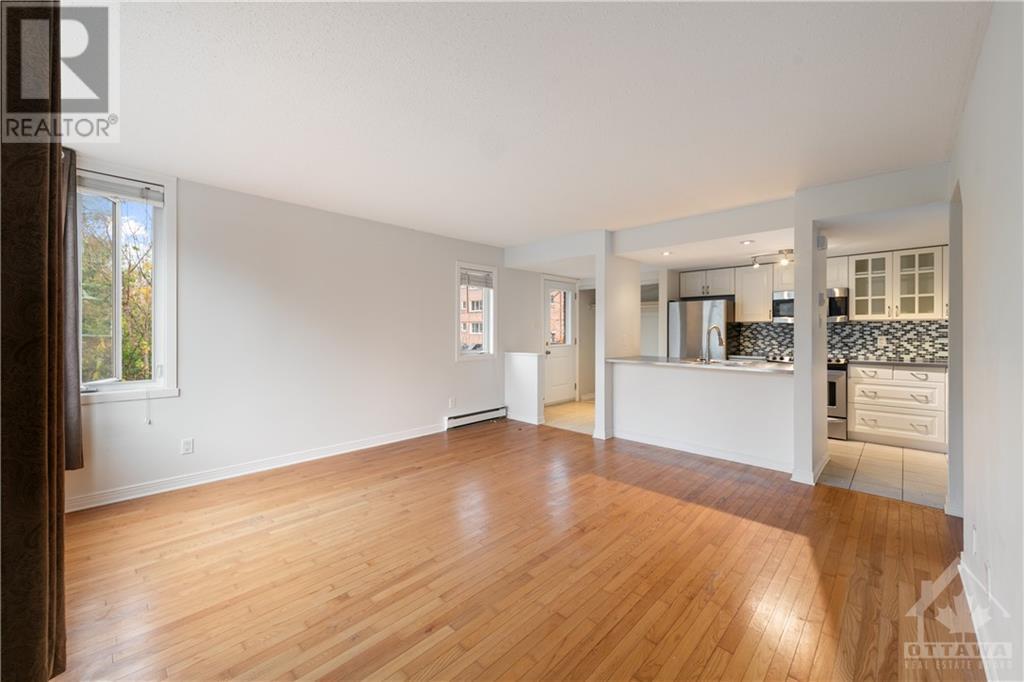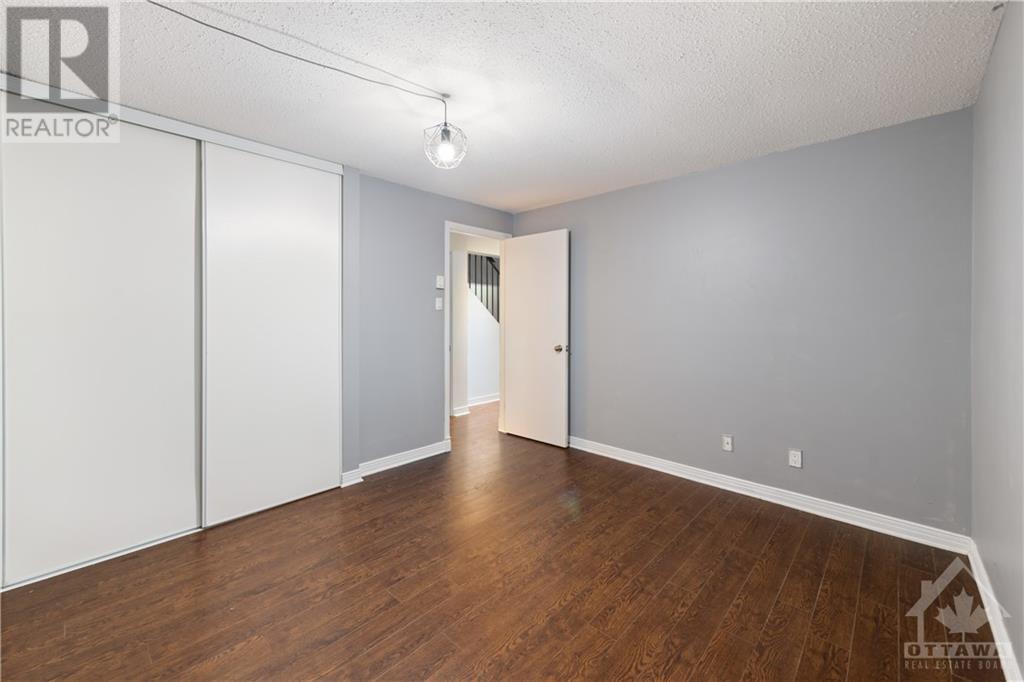2 Bedroom
1 Bathroom
None
Baseboard Heaters
$2,000 Monthly
This move-in ready, main-floor corner unit offers 2 spacious bedrooms, 1 modern bathroom, and an open-concept living/dining/kitchen area. The condo is clean, updated, and filled with natural light. Featuring an outdoor parking space and a vacant, well-maintained interior, it's perfect for first-time buyers or those looking to downsize. Located in a low-maintenance complex, it offers a convenient lifestyle without the hustle of downtown. Just minutes from Westgate Shopping Centre, public transit, and Carlington Park, this home is ideal for those seeking comfort and accessibility. (id:28469)
Property Details
|
MLS® Number
|
1419288 |
|
Property Type
|
Single Family |
|
Neigbourhood
|
Carlington |
|
ParkingSpaceTotal
|
1 |
Building
|
BathroomTotal
|
1 |
|
BedroomsBelowGround
|
2 |
|
BedroomsTotal
|
2 |
|
Amenities
|
Laundry - In Suite |
|
Appliances
|
Refrigerator, Dishwasher, Dryer, Hood Fan, Stove, Washer |
|
BasementDevelopment
|
Finished |
|
BasementType
|
Full (finished) |
|
ConstructedDate
|
1987 |
|
ConstructionStyleAttachment
|
Stacked |
|
CoolingType
|
None |
|
ExteriorFinish
|
Brick, Siding, Stucco |
|
FlooringType
|
Hardwood, Laminate, Tile |
|
HeatingFuel
|
Electric |
|
HeatingType
|
Baseboard Heaters |
|
StoriesTotal
|
2 |
|
Type
|
House |
|
UtilityWater
|
Municipal Water |
Parking
Land
|
Acreage
|
No |
|
Sewer
|
Municipal Sewage System |
|
SizeIrregular
|
* Ft X * Ft |
|
SizeTotalText
|
* Ft X * Ft |
|
ZoningDescription
|
Residential |
Rooms
| Level |
Type |
Length |
Width |
Dimensions |
|
Lower Level |
Full Bathroom |
|
|
7'1" x 5'0" |
|
Lower Level |
Primary Bedroom |
|
|
11'5" x 10'8" |
|
Lower Level |
Bedroom |
|
|
10'6" x 10'0" |
|
Main Level |
Kitchen |
|
|
14'0" x 8'0" |
|
Main Level |
Living Room |
|
|
14'0" x 14'0" |


