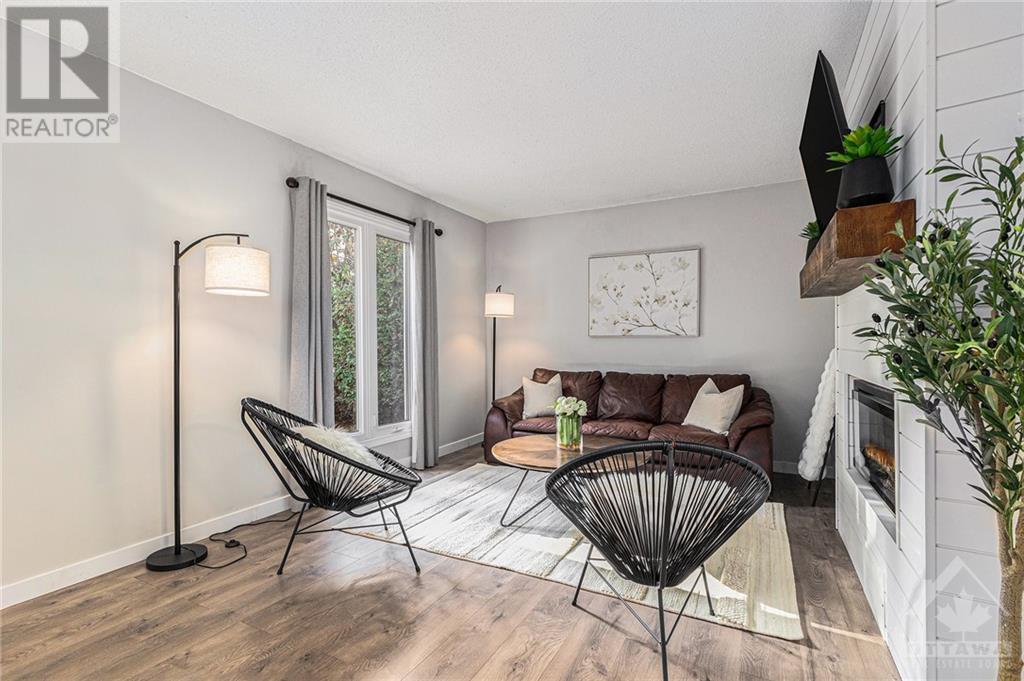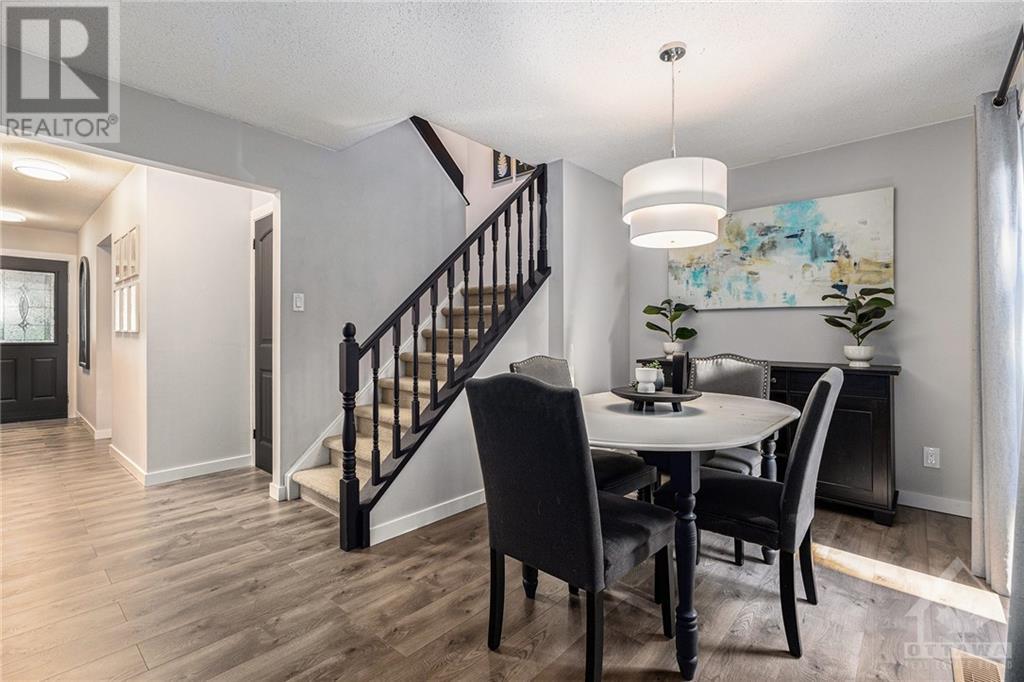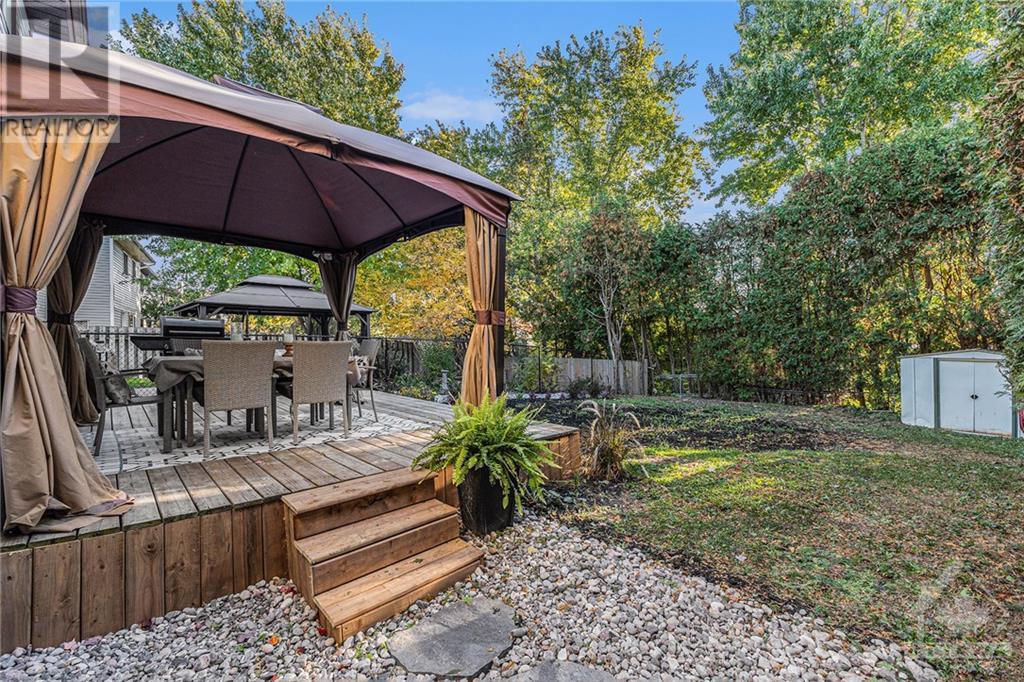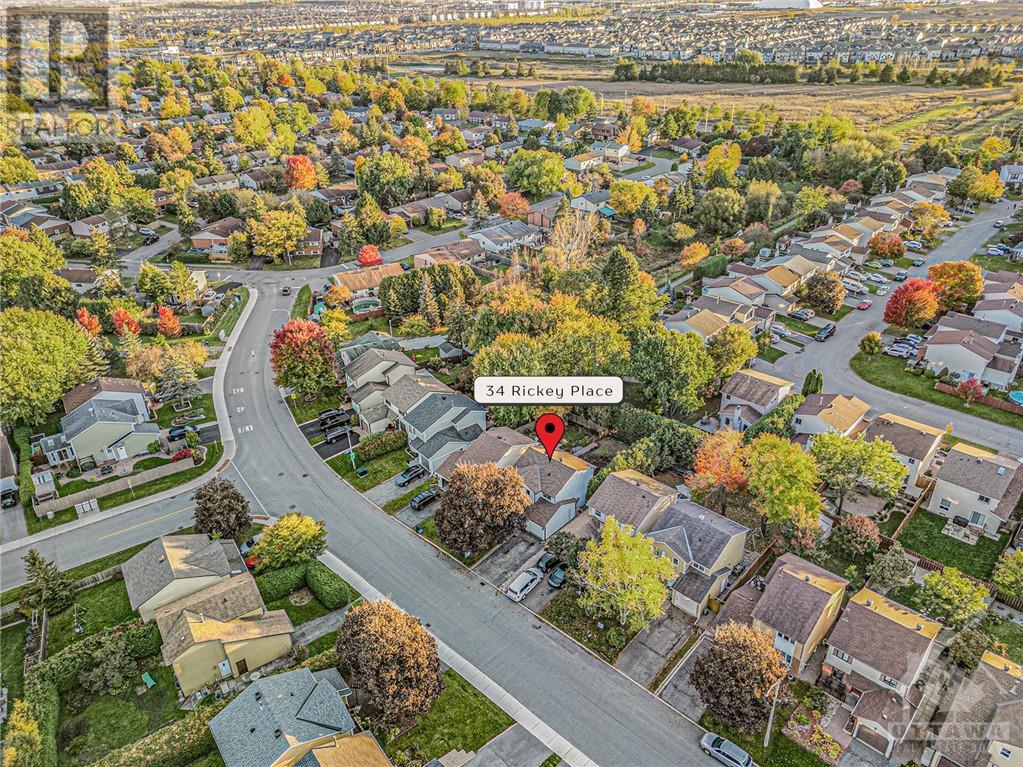4 Bedroom
2 Bathroom
Fireplace
Central Air Conditioning
Forced Air
Land / Yard Lined With Hedges
$649,900
It’s the little extras that truly make a difference! It's the addt'l bdrm (yes, there are 4!), the extra space in the backyard, the nearby walking/biking paths & the thoughtful details that make this home hit the next level of cute! Welcome to 34 Rickey Place! This home has 4 bdrms, 1.5 baths, a finished bsmt & modern finishes. The sleek laminate floors throughout the main level are practical & stylish. The updated eat-in kitchen has white cabinets, a glass backsplash, and under-cabinet lighting. The cozy living rm features a built-in electric fireplace with a trendy shiplap accent wall, while the dining rm opens up to the backyard w/ a deck & gazebo. The generously sized bdrms & the beautifully updated main bath add to the home’s appeal. Located in the Glen Cairn, known for its strong sense of community, this home offers easy access to all amenities, schools, parks, & walking paths. Plus, it’s just a quick 6 minute drive to the hwy. A fantastic chance to own a single-family home! (id:28469)
Property Details
|
MLS® Number
|
1419290 |
|
Property Type
|
Single Family |
|
Neigbourhood
|
Glen Cairn |
|
AmenitiesNearBy
|
Public Transit, Recreation Nearby, Shopping |
|
CommunityFeatures
|
Family Oriented |
|
Easement
|
None |
|
Features
|
Flat Site, Gazebo, Automatic Garage Door Opener |
|
ParkingSpaceTotal
|
3 |
|
StorageType
|
Storage Shed |
|
Structure
|
Deck |
Building
|
BathroomTotal
|
2 |
|
BedroomsAboveGround
|
4 |
|
BedroomsTotal
|
4 |
|
Appliances
|
Refrigerator, Dishwasher, Dryer, Stove, Washer, Blinds |
|
BasementDevelopment
|
Finished |
|
BasementType
|
Full (finished) |
|
ConstructedDate
|
1978 |
|
ConstructionMaterial
|
Wood Frame |
|
ConstructionStyleAttachment
|
Detached |
|
CoolingType
|
Central Air Conditioning |
|
ExteriorFinish
|
Brick, Siding |
|
FireplacePresent
|
Yes |
|
FireplaceTotal
|
1 |
|
Fixture
|
Drapes/window Coverings |
|
FlooringType
|
Wall-to-wall Carpet, Laminate, Tile |
|
FoundationType
|
Poured Concrete |
|
HalfBathTotal
|
1 |
|
HeatingFuel
|
Natural Gas |
|
HeatingType
|
Forced Air |
|
StoriesTotal
|
2 |
|
Type
|
House |
|
UtilityWater
|
Municipal Water |
Parking
Land
|
Acreage
|
No |
|
LandAmenities
|
Public Transit, Recreation Nearby, Shopping |
|
LandscapeFeatures
|
Land / Yard Lined With Hedges |
|
Sewer
|
Municipal Sewage System |
|
SizeDepth
|
105 Ft |
|
SizeFrontage
|
35 Ft ,6 In |
|
SizeIrregular
|
35.5 Ft X 105 Ft |
|
SizeTotalText
|
35.5 Ft X 105 Ft |
|
ZoningDescription
|
Residential |
Rooms
| Level |
Type |
Length |
Width |
Dimensions |
|
Second Level |
Primary Bedroom |
|
|
15'5" x 11'10" |
|
Second Level |
Bedroom |
|
|
13'5" x 8'3" |
|
Second Level |
Bedroom |
|
|
12'4" x 10'10" |
|
Second Level |
Bedroom |
|
|
18'2" x 8'4" |
|
Second Level |
3pc Bathroom |
|
|
9'0" x 5'3" |
|
Second Level |
Other |
|
|
6'1" x 5'3" |
|
Basement |
Recreation Room |
|
|
24'9" x 14'2" |
|
Basement |
Storage |
|
|
13'4" x 8'1" |
|
Basement |
Utility Room |
|
|
13'4" x 10'1" |
|
Main Level |
Foyer |
|
|
13'11" x 4'7" |
|
Main Level |
Kitchen |
|
|
14'10" x 10'2" |
|
Main Level |
Dining Room |
|
|
16'0" x 14'2" |
|
Main Level |
Living Room |
|
|
12'3" x 11'11" |
|
Main Level |
2pc Bathroom |
|
|
6'11" x 3'1" |





























