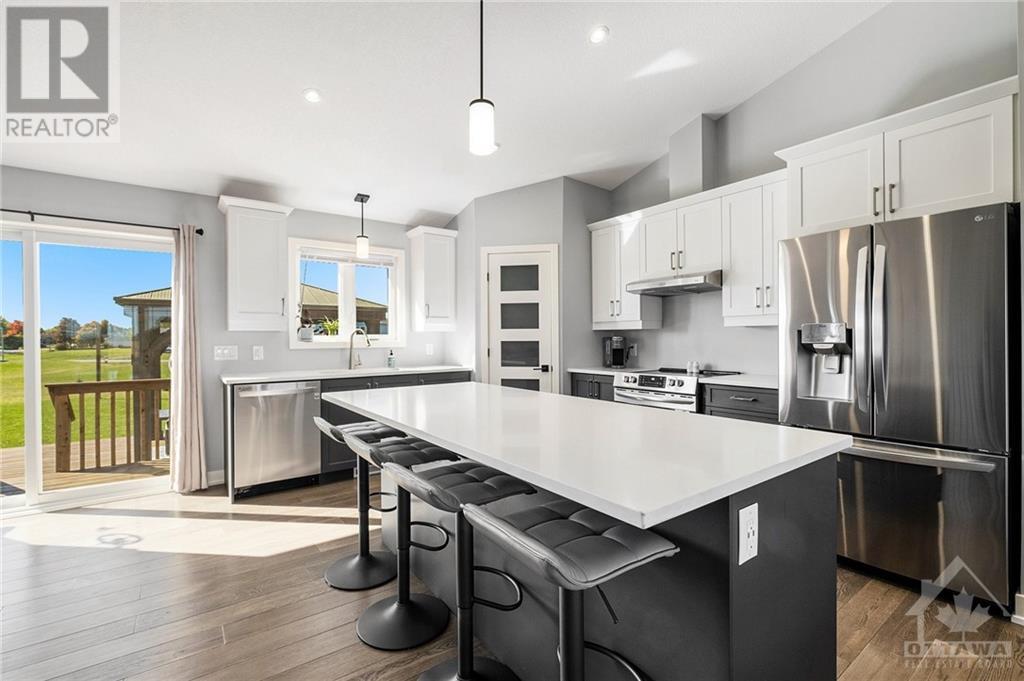4 Bedroom
3 Bathroom
Bungalow
Central Air Conditioning
Forced Air
$774,000
Welcome to 2987 Drew Dr—a home with room to grow! This property sits on a large lot with an expansive front porch, offering fantastic curb appeal. Inside, you’ll find 3+1 bedrooms and 3 full bathrooms. The open-concept living room, kitchen, and eating area are perfect for family gatherings and entertaining. The partially finished basement is ready for your personal touch! Upgrades include an extended and heated garage, hardwood flooring, quartz countertops, vaulted ceilings, upgraded cabinetry, crown moulding and in ground automatic sprinklers. Neighbourhood highlights include: public school with daycare within walking distance, public library and golf course with year round restaurant approx 300m away! Don’t miss out—book your viewing today! (id:28469)
Property Details
|
MLS® Number
|
1416485 |
|
Property Type
|
Single Family |
|
Neigbourhood
|
Sandy Row Estates |
|
AmenitiesNearBy
|
Golf Nearby, Recreation Nearby, Water Nearby |
|
ParkingSpaceTotal
|
8 |
Building
|
BathroomTotal
|
3 |
|
BedroomsAboveGround
|
3 |
|
BedroomsBelowGround
|
1 |
|
BedroomsTotal
|
4 |
|
Appliances
|
Refrigerator, Dishwasher, Dryer, Hood Fan, Stove, Washer |
|
ArchitecturalStyle
|
Bungalow |
|
BasementDevelopment
|
Partially Finished |
|
BasementType
|
Full (partially Finished) |
|
ConstructedDate
|
2020 |
|
ConstructionStyleAttachment
|
Detached |
|
CoolingType
|
Central Air Conditioning |
|
ExteriorFinish
|
Brick, Siding |
|
FlooringType
|
Tile |
|
FoundationType
|
Poured Concrete |
|
HeatingFuel
|
Natural Gas |
|
HeatingType
|
Forced Air |
|
StoriesTotal
|
1 |
|
Type
|
House |
|
UtilityWater
|
Drilled Well |
Parking
Land
|
Acreage
|
No |
|
LandAmenities
|
Golf Nearby, Recreation Nearby, Water Nearby |
|
Sewer
|
Septic System |
|
SizeDepth
|
268 Ft |
|
SizeFrontage
|
136 Ft ,4 In |
|
SizeIrregular
|
136.32 Ft X 268.01 Ft (irregular Lot) |
|
SizeTotalText
|
136.32 Ft X 268.01 Ft (irregular Lot) |
|
ZoningDescription
|
Residential |
Rooms
| Level |
Type |
Length |
Width |
Dimensions |
|
Lower Level |
Bedroom |
|
|
11'7" x 13'8" |
|
Lower Level |
3pc Bathroom |
|
|
Measurements not available |
|
Lower Level |
Utility Room |
|
|
10'0" x 15'7" |
|
Lower Level |
Storage |
|
|
6'8" x 9'3" |
|
Lower Level |
Other |
|
|
42'9" x 27'1" |
|
Main Level |
Living Room |
|
|
21'4" x 10'10" |
|
Main Level |
Dining Room |
|
|
13'0" x 18'3" |
|
Main Level |
Kitchen |
|
|
11'0" x 18'3" |
|
Main Level |
Pantry |
|
|
Measurements not available |
|
Main Level |
Primary Bedroom |
|
|
13'9" x 14'5" |
|
Main Level |
5pc Ensuite Bath |
|
|
Measurements not available |
|
Main Level |
Other |
|
|
Measurements not available |
|
Main Level |
Bedroom |
|
|
13'1" x 10'6" |
|
Main Level |
Bedroom |
|
|
11'0" x 10'6" |
|
Main Level |
4pc Bathroom |
|
|
Measurements not available |
|
Main Level |
Laundry Room |
|
|
Measurements not available |
































