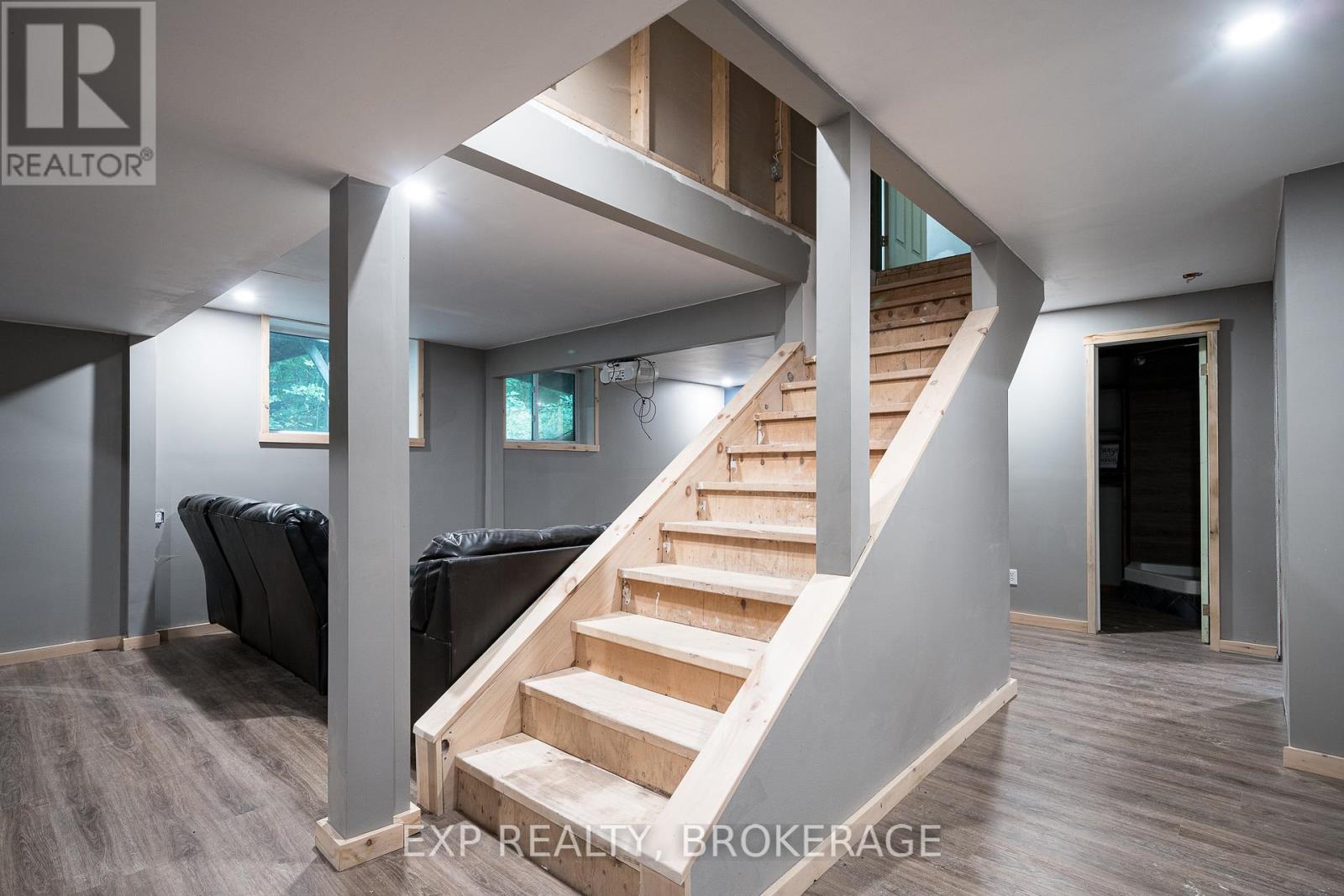4 Bedroom
3 Bathroom
2499.9795 - 2999.975 sqft
Central Air Conditioning
Forced Air
$714,900
Welcome to 806 Country Road 26, minutes from Hwy. 401 and the beautiful town of Brighton. This home is beautifully set off the road on a 1.2-acre lot. On the main level, you will walk into an open-concept kitchen/dining area with walkout to a gazebo nestled in the trees. Completing the main floor you have a bedroom with a bathroom and living room with great natural light and high ceilings. The second level features2 bedrooms including a primary bedroom with a renovated ensuite and walk-in closet. The newly finished lower level features additional bedroom, recreational room, and bathroom. This 3+1 bedroom family home is ready for its next chapter. Schedule your private viewing today! (id:28469)
Property Details
|
MLS® Number
|
X10411131 |
|
Property Type
|
Single Family |
|
Community Name
|
Rural Brighton |
|
AmenitiesNearBy
|
Beach, Schools |
|
CommunityFeatures
|
School Bus |
|
Features
|
Hillside, Irregular Lot Size, Wheelchair Access |
|
ParkingSpaceTotal
|
13 |
Building
|
BathroomTotal
|
3 |
|
BedroomsAboveGround
|
4 |
|
BedroomsTotal
|
4 |
|
Appliances
|
Water Heater, Window Coverings |
|
BasementDevelopment
|
Finished |
|
BasementType
|
N/a (finished) |
|
ConstructionStyleAttachment
|
Detached |
|
CoolingType
|
Central Air Conditioning |
|
ExteriorFinish
|
Aluminum Siding, Stone |
|
FoundationType
|
Concrete |
|
HeatingFuel
|
Natural Gas |
|
HeatingType
|
Forced Air |
|
StoriesTotal
|
2 |
|
SizeInterior
|
2499.9795 - 2999.975 Sqft |
|
Type
|
House |
Parking
Land
|
Acreage
|
No |
|
LandAmenities
|
Beach, Schools |
|
Sewer
|
Septic System |
|
SizeFrontage
|
175 Ft |
|
SizeIrregular
|
175 Ft |
|
SizeTotalText
|
175 Ft|1/2 - 1.99 Acres |
|
ZoningDescription
|
301 |
Rooms
| Level |
Type |
Length |
Width |
Dimensions |
|
Second Level |
Primary Bedroom |
3.59 m |
6.64 m |
3.59 m x 6.64 m |
|
Second Level |
Bathroom |
3.82 m |
1.88 m |
3.82 m x 1.88 m |
|
Second Level |
Bedroom |
2.71 m |
3.61 m |
2.71 m x 3.61 m |
|
Basement |
Recreational, Games Room |
9.14 m |
9.77 m |
9.14 m x 9.77 m |
|
Basement |
Bedroom |
3.34 m |
3.72 m |
3.34 m x 3.72 m |
|
Main Level |
Foyer |
2.37 m |
1.89 m |
2.37 m x 1.89 m |
|
Main Level |
Kitchen |
4.66 m |
4.03 m |
4.66 m x 4.03 m |
|
Main Level |
Dining Room |
4.81 m |
4.39 m |
4.81 m x 4.39 m |
|
Main Level |
Living Room |
4.88 m |
|
4.88 m x Measurements not available |
|
Main Level |
Laundry Room |
7.07 m |
13.53 m |
7.07 m x 13.53 m |
|
Main Level |
Bathroom |
2.32 m |
2.13 m |
2.32 m x 2.13 m |
|
Main Level |
Bedroom |
4.47 m |
|
4.47 m x Measurements not available |
Utilities




































