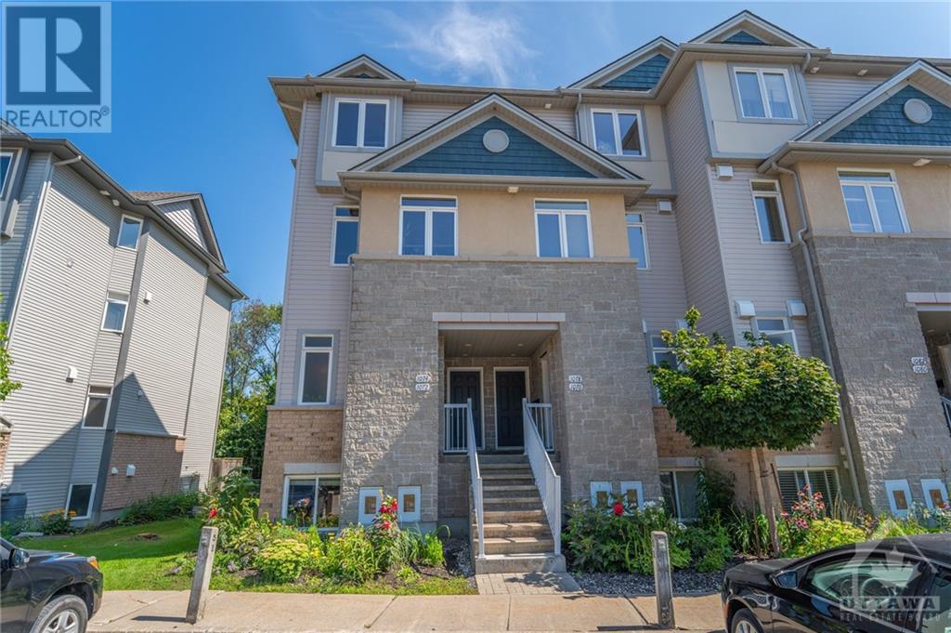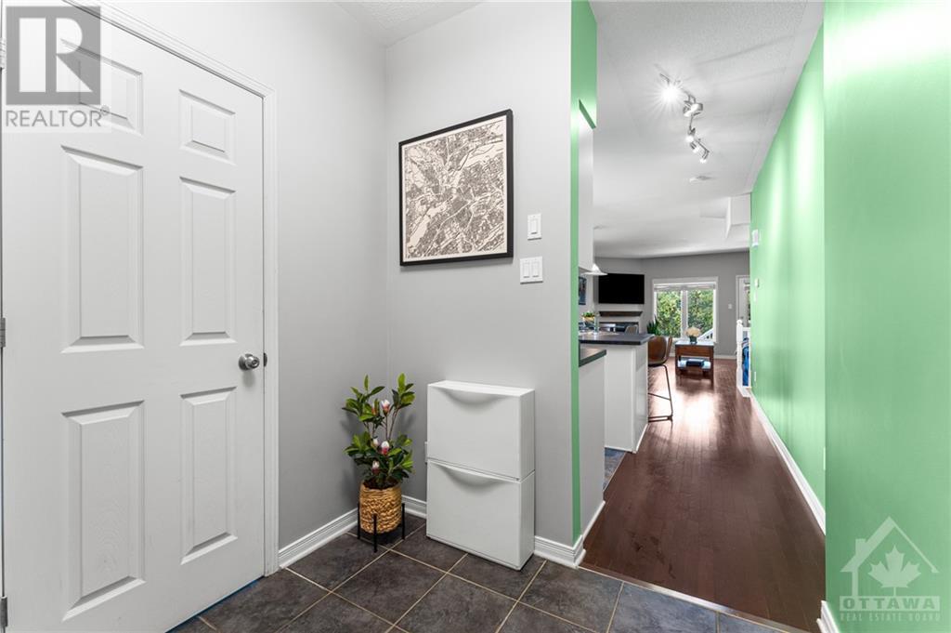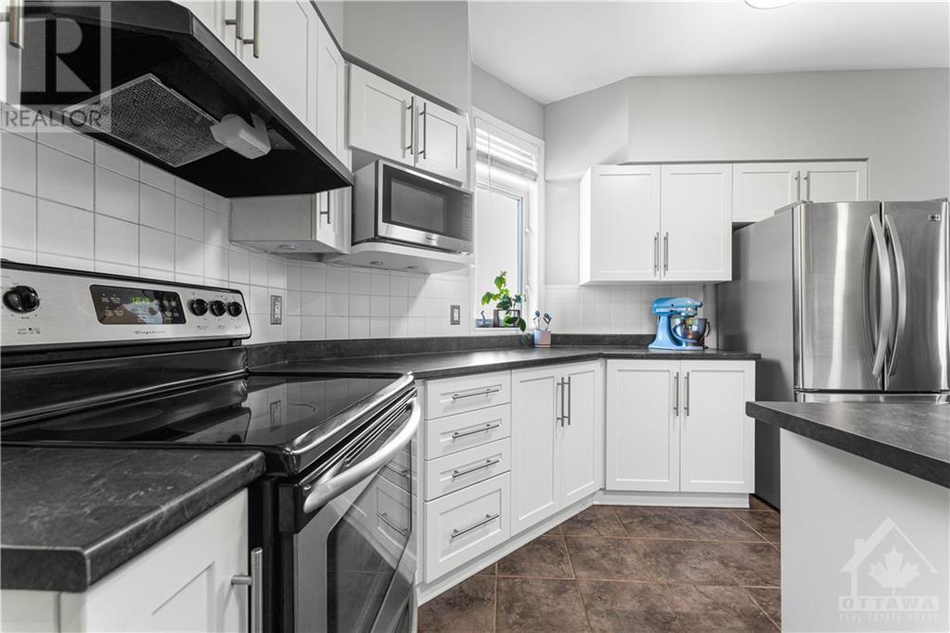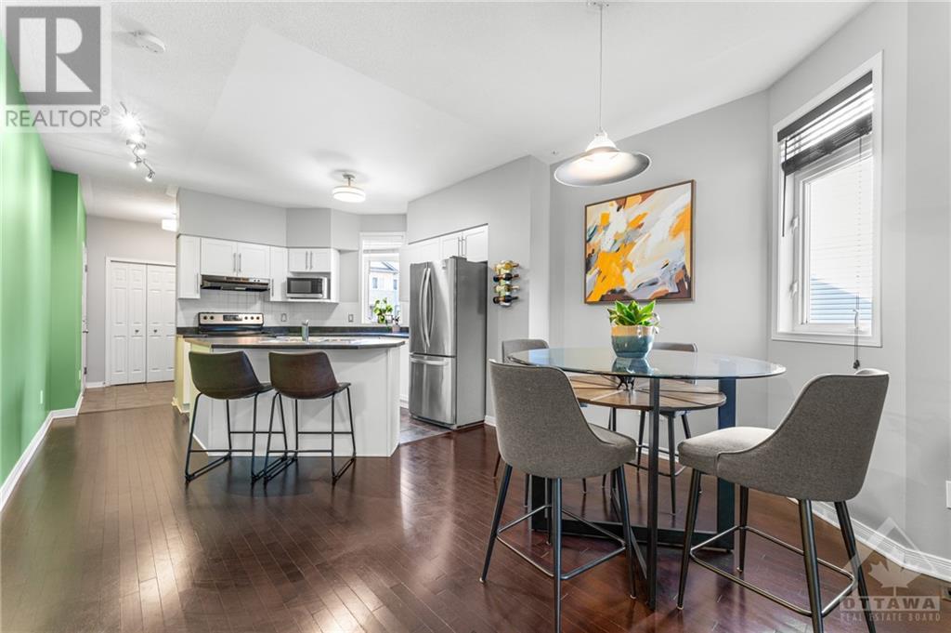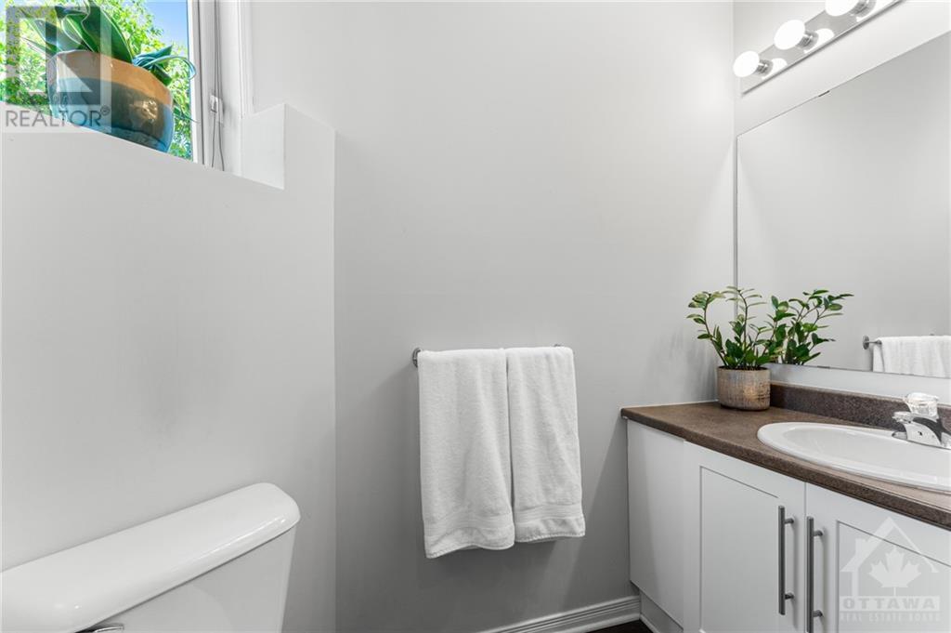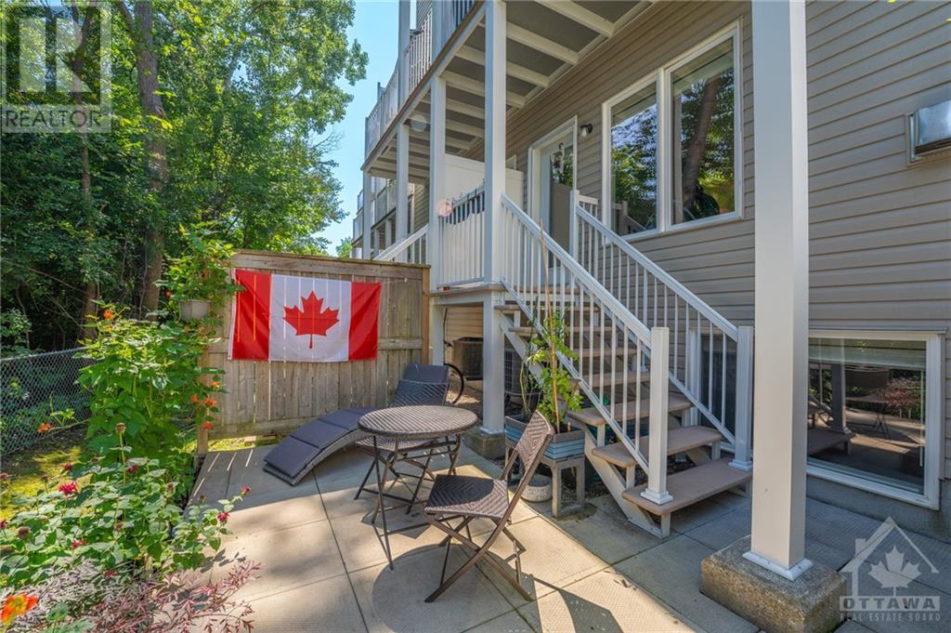1072 Redtail Private Ottawa, Ontario K1J 0A9
$439,000Maintenance, Property Management, Caretaker, Other, See Remarks, Reserve Fund Contributions
$358.67 Monthly
Maintenance, Property Management, Caretaker, Other, See Remarks, Reserve Fund Contributions
$358.67 MonthlyWelcome home to this bright and spacious END UNIT 2 Bedroom, 3 Bathroom condominium with no rear neighbours! A large foyer leads to this open concept main level with 9 ft ceilings. Kitchen has plenty of cabinetry, counter space, and stainless steel appliances. Living/Dining area features hardwood flooring, cozy fireplace, overlooking patio area with gardens and trees. Retreat to the large primary bedroom with walk in closet and 4 piece ensuite bathroom. Second bedroom, full 4 piece bathroom, laundry & storage complete lower level. Enjoy your deck off the living room area and relax backing on your expanded patio surrounded by greenery! A central location provides easy access to 417 & the downtown core, Aviation Parkway, Montfort Hospital, CSIS, St Laurent Mall, LRT, restaurants & other shopping venues. Reach out for a list of updates & floorplan. (id:28469)
Open House
This property has open houses!
2:00 pm
Ends at:4:00 pm
Property Details
| MLS® Number | 1419410 |
| Property Type | Single Family |
| Neigbourhood | Cyrville |
| AmenitiesNearBy | Public Transit, Recreation Nearby, Shopping |
| CommunityFeatures | Pets Allowed |
| ParkingSpaceTotal | 1 |
| Structure | Patio(s) |
Building
| BathroomTotal | 3 |
| BedroomsBelowGround | 2 |
| BedroomsTotal | 2 |
| Amenities | Laundry - In Suite |
| Appliances | Refrigerator, Dishwasher, Dryer, Hood Fan, Stove, Washer, Blinds |
| BasementDevelopment | Not Applicable |
| BasementType | None (not Applicable) |
| ConstructedDate | 2008 |
| ConstructionStyleAttachment | Stacked |
| CoolingType | Central Air Conditioning |
| ExteriorFinish | Brick, Siding |
| FireplacePresent | Yes |
| FireplaceTotal | 1 |
| FlooringType | Hardwood, Laminate, Tile |
| FoundationType | Poured Concrete |
| HalfBathTotal | 1 |
| HeatingFuel | Natural Gas |
| HeatingType | Forced Air |
| StoriesTotal | 2 |
| Type | House |
| UtilityWater | Municipal Water |
Parking
| Surfaced |
Land
| Acreage | No |
| LandAmenities | Public Transit, Recreation Nearby, Shopping |
| Sewer | Municipal Sewage System |
| ZoningDescription | Residential |
Rooms
| Level | Type | Length | Width | Dimensions |
|---|---|---|---|---|
| Lower Level | Primary Bedroom | 14'0" x 11'1" | ||
| Lower Level | Other | Measurements not available | ||
| Lower Level | 4pc Ensuite Bath | 9'11" x 4'8" | ||
| Lower Level | Bedroom | 11'4" x 9'1" | ||
| Lower Level | 4pc Bathroom | 8'6" x 4'8" | ||
| Lower Level | Laundry Room | Measurements not available | ||
| Lower Level | Storage | Measurements not available | ||
| Main Level | Foyer | 7'3" x 6'5" | ||
| Main Level | Kitchen | 12'3" x 12'0" | ||
| Main Level | Dining Room | 12'2" x 9'3" | ||
| Main Level | Living Room/fireplace | 12'7" x 12'0" | ||
| Main Level | Partial Bathroom | Measurements not available |

