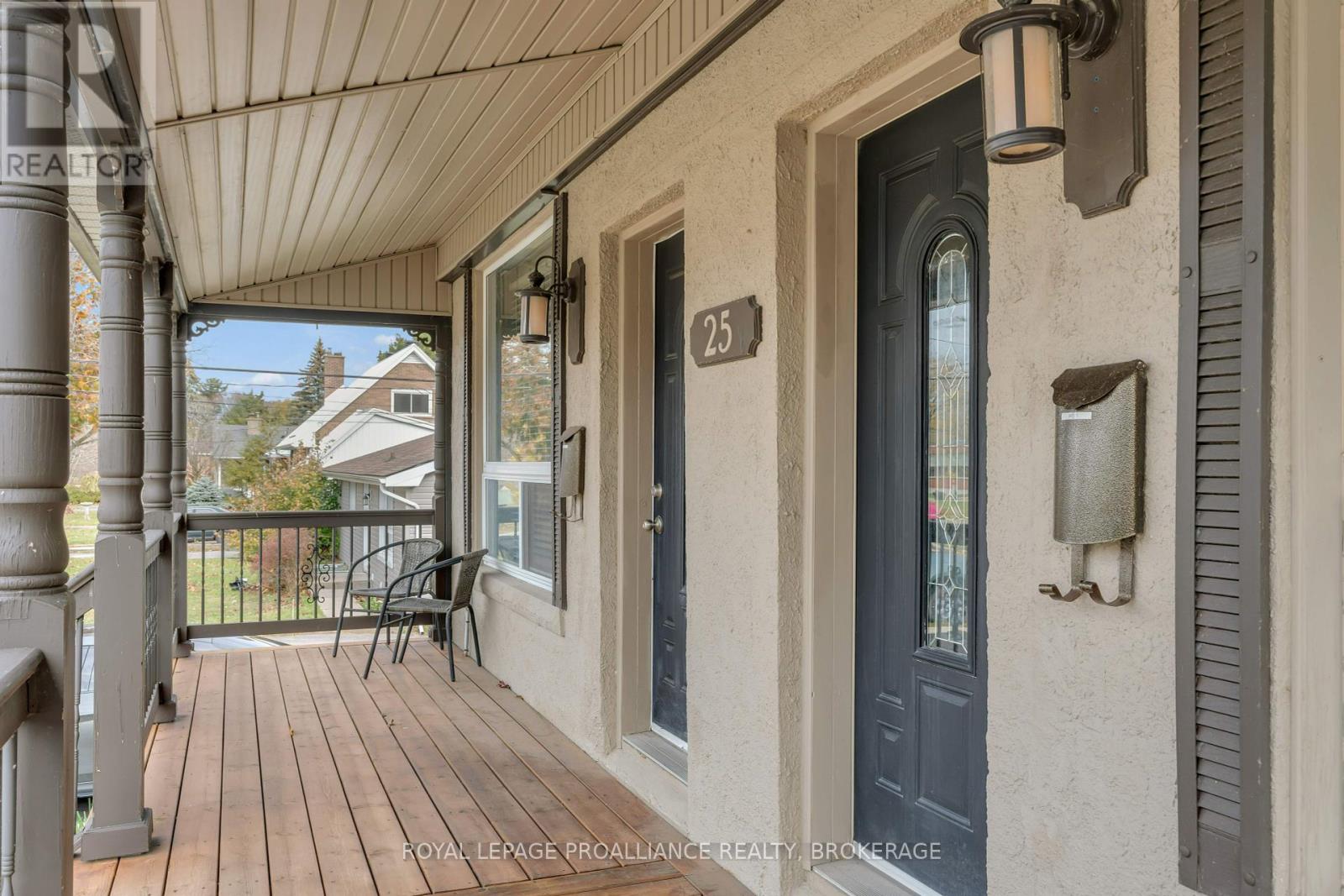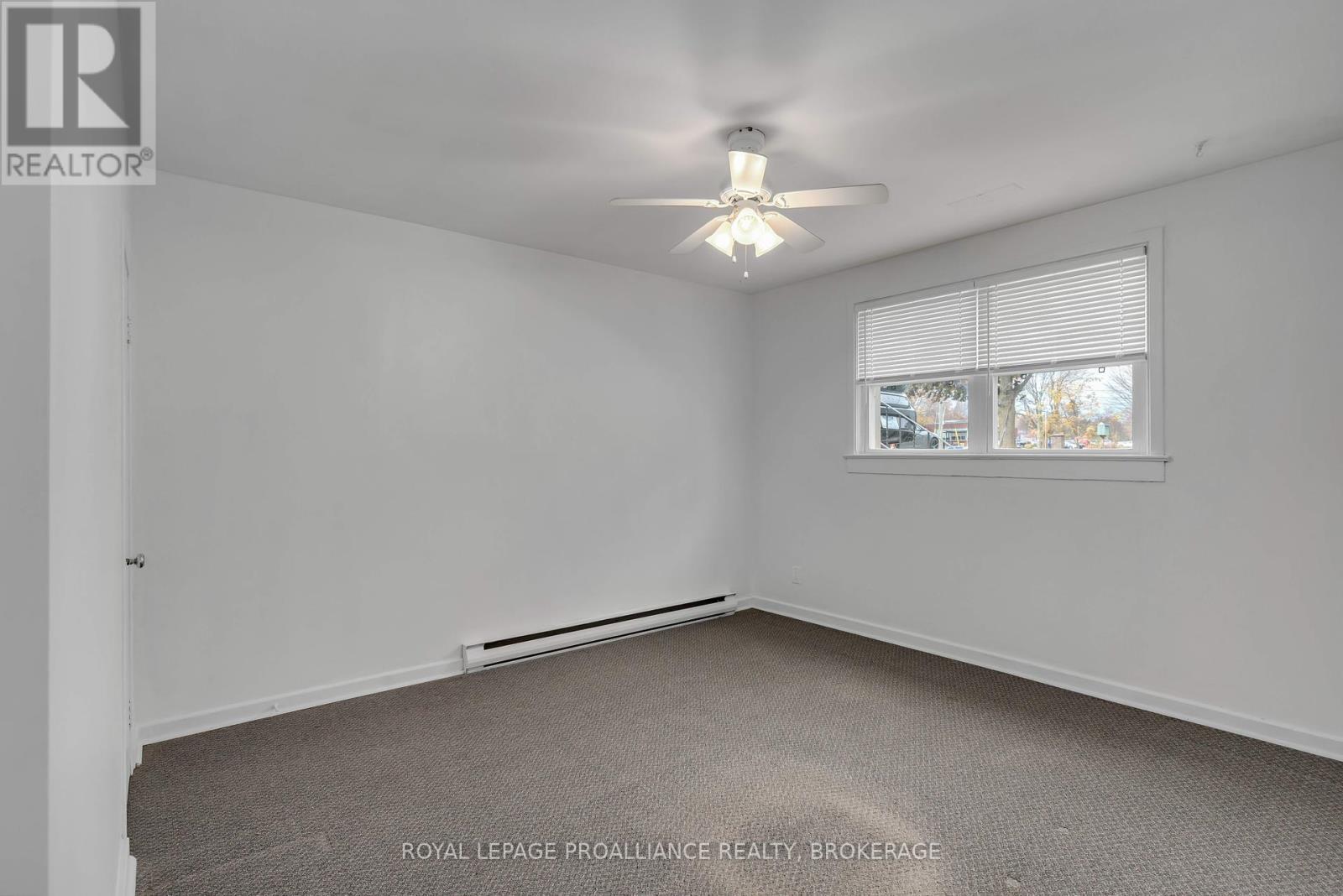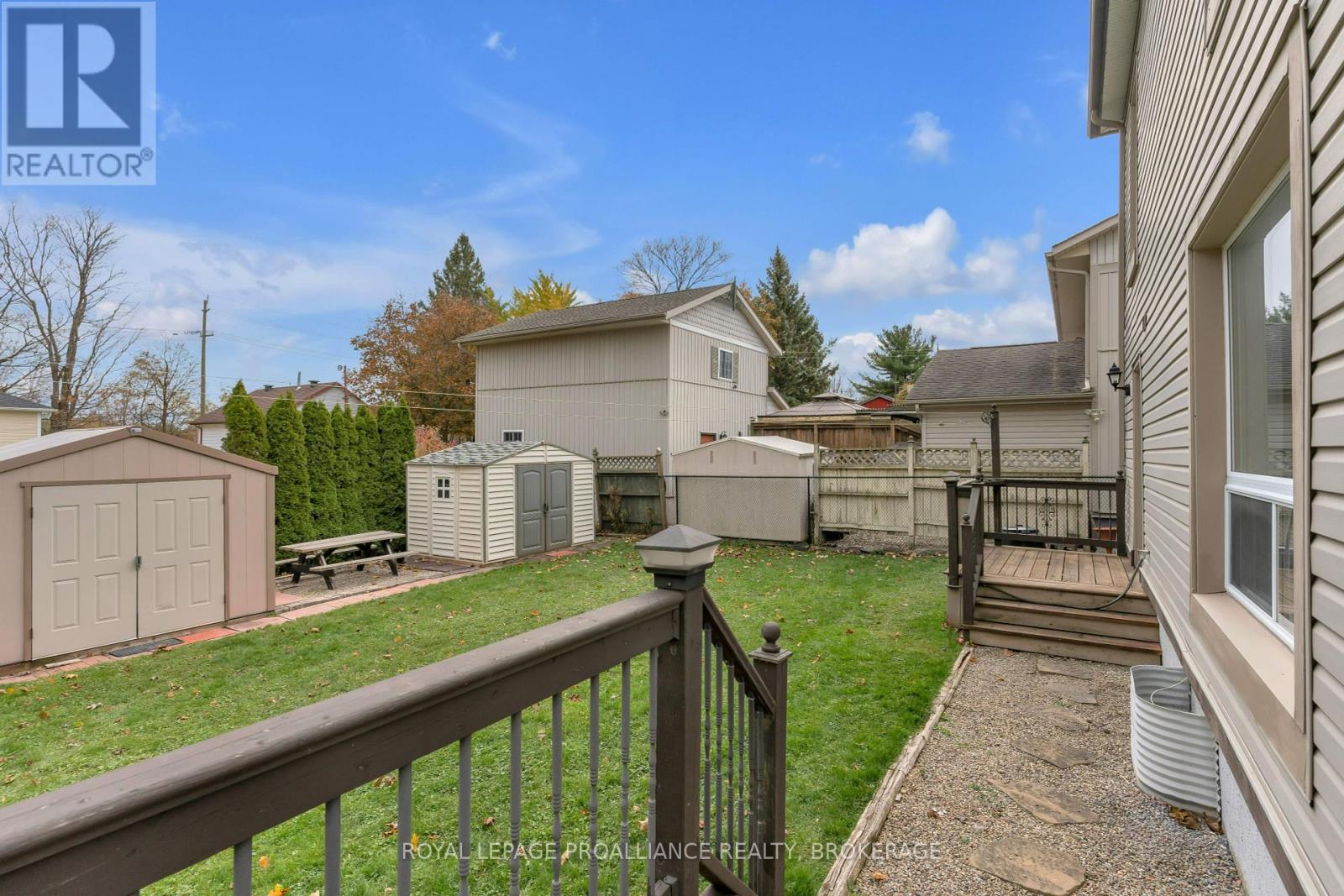4 Bedroom
3 Bathroom
699.9943 - 1099.9909 sqft
Baseboard Heaters
Landscaped
$699,000
Legal non-conforming triplex on a quiet street in Portsmouth Village. Expansive renovations and updates through the years. A quiet building set on a private lot. Two 1-bedroom units on the main floor that enjoy the front covered porch. One 2-bedroom unit at walk-out level, loads of natural light and a private patio. All of these residents can enjoy the lovely backyard and the fantastic location. Walk to west campus, St. Lawrence College, Portsmouth Harbour and the Seniors Centre is right across the street. A beautifully maintained building! (id:28469)
Property Details
|
MLS® Number
|
X10412030 |
|
Property Type
|
Single Family |
|
Community Name
|
Central City West |
|
AmenitiesNearBy
|
Hospital, Park, Place Of Worship, Public Transit |
|
CommunityFeatures
|
Community Centre |
|
Features
|
Sloping |
|
ParkingSpaceTotal
|
5 |
|
Structure
|
Deck, Patio(s), Porch |
Building
|
BathroomTotal
|
3 |
|
BedroomsAboveGround
|
2 |
|
BedroomsBelowGround
|
2 |
|
BedroomsTotal
|
4 |
|
Amenities
|
Separate Heating Controls, Separate Electricity Meters |
|
Appliances
|
Water Heater, Blinds, Dryer, Refrigerator, Stove, Washer |
|
ConstructionStatus
|
Insulation Upgraded |
|
ExteriorFinish
|
Concrete, Vinyl Siding |
|
FireProtection
|
Smoke Detectors |
|
FoundationType
|
Block |
|
HeatingFuel
|
Electric |
|
HeatingType
|
Baseboard Heaters |
|
StoriesTotal
|
2 |
|
SizeInterior
|
699.9943 - 1099.9909 Sqft |
|
Type
|
Triplex |
|
UtilityWater
|
Municipal Water |
Parking
Land
|
Acreage
|
No |
|
LandAmenities
|
Hospital, Park, Place Of Worship, Public Transit |
|
LandscapeFeatures
|
Landscaped |
|
Sewer
|
Sanitary Sewer |
|
SizeDepth
|
100 Ft |
|
SizeFrontage
|
66 Ft |
|
SizeIrregular
|
66 X 100 Ft |
|
SizeTotalText
|
66 X 100 Ft |
|
ZoningDescription
|
Ur6 |
Rooms
| Level |
Type |
Length |
Width |
Dimensions |
|
Lower Level |
Laundry Room |
5.47 m |
2.91 m |
5.47 m x 2.91 m |
|
Lower Level |
Living Room |
4.22 m |
4.21 m |
4.22 m x 4.21 m |
|
Lower Level |
Kitchen |
2.3 m |
4.21 m |
2.3 m x 4.21 m |
|
Lower Level |
Primary Bedroom |
4.81 m |
4.19 m |
4.81 m x 4.19 m |
|
Lower Level |
Bedroom |
3.66 m |
4.21 m |
3.66 m x 4.21 m |
|
Main Level |
Living Room |
4.27 m |
4.25 m |
4.27 m x 4.25 m |
|
Main Level |
Kitchen |
2.31 m |
4.25 m |
2.31 m x 4.25 m |
|
Main Level |
Bedroom |
3.68 m |
3.41 m |
3.68 m x 3.41 m |
|
Main Level |
Living Room |
4.27 m |
4.22 m |
4.27 m x 4.22 m |
|
Main Level |
Kitchen |
2.34 m |
4.22 m |
2.34 m x 4.22 m |
|
Main Level |
Bedroom |
3.64 m |
3.4 m |
3.64 m x 3.4 m |
Utilities
|
Cable
|
Available |
|
Sewer
|
Installed |






























