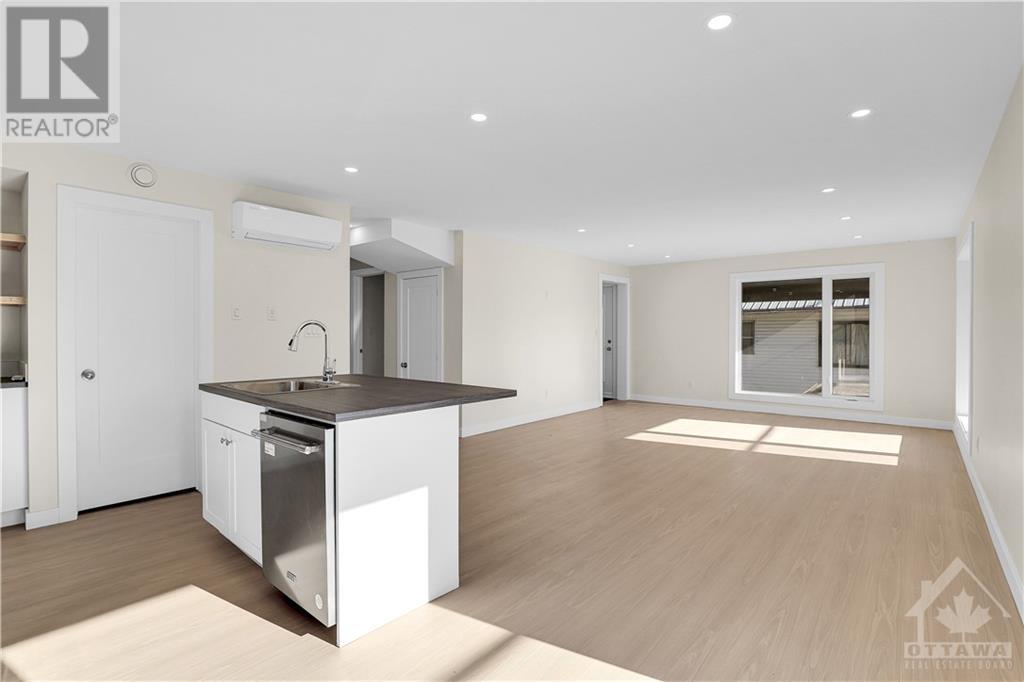4 Bedroom
2 Bathroom
Heat Pump
Heat Pump
$4,500 Monthly
Rarely offered. A unique newly built two story apartment in Beechwood Village with 4 bedroom, 2 baths with a second living room area on the second floor that could be turned into a fifth bedroom. The See Remarks in measurements is a roof top terrace that is approximately 20 ft X 10 ft over the carport. This is still to be finished by the owners. Landscaping, stairs and railing still to be completed as well. Students are also welcome with Guarantors. Parking is an additional $100 per month 24 hours irrevocable for offers. Rental Application, Full Credit Check, Photo ID, Letter of Employment and pay stubs, References and Schedule B to accompany the Agreement to Lease. Close to transit, parks and shopping. (id:28469)
Property Details
|
MLS® Number
|
1407366 |
|
Property Type
|
Single Family |
|
Neigbourhood
|
Vanier |
|
AmenitiesNearBy
|
Public Transit, Recreation Nearby, Shopping |
Building
|
BathroomTotal
|
2 |
|
BedroomsAboveGround
|
4 |
|
BedroomsTotal
|
4 |
|
Amenities
|
Laundry - In Suite |
|
Appliances
|
Refrigerator, Dishwasher, Dryer, Microwave Range Hood Combo, Stove, Washer |
|
BasementDevelopment
|
Not Applicable |
|
BasementType
|
None (not Applicable) |
|
ConstructedDate
|
2024 |
|
CoolingType
|
Heat Pump |
|
ExteriorFinish
|
Siding |
|
FlooringType
|
Laminate, Tile |
|
HeatingFuel
|
Electric |
|
HeatingType
|
Heat Pump |
|
StoriesTotal
|
2 |
|
Type
|
Apartment |
|
UtilityWater
|
Municipal Water |
Parking
Land
|
Acreage
|
No |
|
LandAmenities
|
Public Transit, Recreation Nearby, Shopping |
|
Sewer
|
Municipal Sewage System |
|
SizeIrregular
|
* Ft X * Ft |
|
SizeTotalText
|
* Ft X * Ft |
|
ZoningDescription
|
Residential Duplex |
Rooms
| Level |
Type |
Length |
Width |
Dimensions |
|
Second Level |
Primary Bedroom |
|
|
16'2" x 10'11" |
|
Second Level |
Bedroom |
|
|
10'11" x 10'7" |
|
Second Level |
Family Room |
|
|
11'2" x 10'1" |
|
Second Level |
4pc Bathroom |
|
|
12'9" x 5'2" |
|
Second Level |
Other |
|
|
20'0" x 10'0" |
|
Main Level |
Kitchen |
|
|
14'11" x 11'1" |
|
Main Level |
Living Room/dining Room |
|
|
18'2" x 14'9" |
|
Main Level |
Bedroom |
|
|
12'1" x 10'8" |
|
Main Level |
Bedroom |
|
|
10'8" x 10'7" |
|
Main Level |
3pc Bathroom |
|
|
7'4" x 6'3" |
|
Main Level |
Laundry Room |
|
|
Measurements not available |
|
Main Level |
Storage |
|
|
Measurements not available |





























