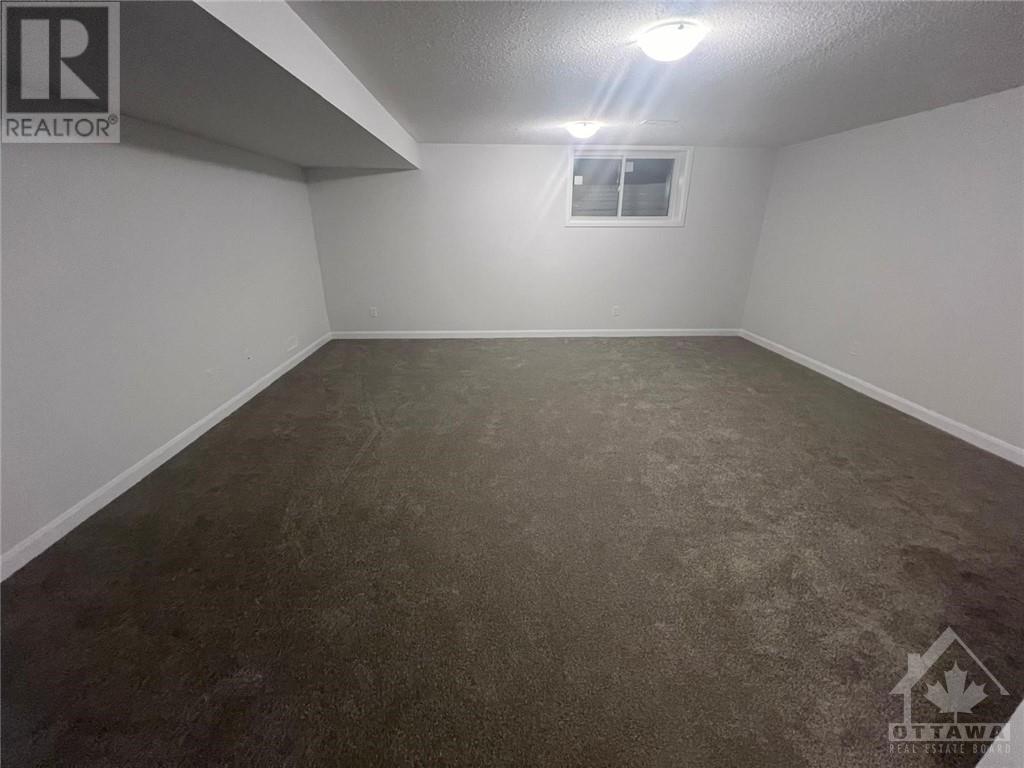3 Bedroom
3 Bathroom
Unknown
Forced Air
$2,600 Monthly
Welcome to 510 Bundoran Place in Half Moon Bay, Barrhaven. This newly built, never lived in, beautiful home features 3 bedrooms, 2.5 bathrooms, and a finished basement. The main floor impresses with 9' smooth ceiling, hardwood flooring, an upgraded sleek quartz countertop in the kitchen, and new stainless steel appliances. Upstairs, you'll find 3 spacious bedrooms, including a master suite with a walk-in closet. Ensuite washroom has upgraded 5-foot standing shower with prefeb base. The house comes with lots of additional upgrades: hardwood floor in dining, living and kitchen, upgraded tiles in foyer and all washrooms, upgraded two tone cabinets in kitchen, upgraded quartz countertops in all washrooms, Smooth ceiling on second floor, upgraded doors throughout the house, upgraded doors and cabinets hardware throughout the house etc. Popular family-friendly neighborhood of Barrhaven, close to Minto recreation center, 416 Highway, schools, parks, and everyday amenities. (id:28469)
Property Details
|
MLS® Number
|
1419530 |
|
Property Type
|
Single Family |
|
Neigbourhood
|
Quinn's Pointe |
|
AmenitiesNearBy
|
Public Transit, Recreation Nearby, Shopping |
|
CommunityFeatures
|
Family Oriented |
|
Features
|
Automatic Garage Door Opener |
|
ParkingSpaceTotal
|
2 |
Building
|
BathroomTotal
|
3 |
|
BedroomsAboveGround
|
3 |
|
BedroomsTotal
|
3 |
|
Amenities
|
Laundry - In Suite |
|
Appliances
|
Refrigerator, Dishwasher, Dryer, Hood Fan, Microwave, Stove, Washer, Blinds |
|
BasementDevelopment
|
Finished |
|
BasementType
|
Full (finished) |
|
ConstructedDate
|
2024 |
|
CoolingType
|
Unknown |
|
ExteriorFinish
|
Brick, Siding |
|
Fixture
|
Drapes/window Coverings |
|
FlooringType
|
Wall-to-wall Carpet, Hardwood, Ceramic |
|
HalfBathTotal
|
1 |
|
HeatingFuel
|
Natural Gas |
|
HeatingType
|
Forced Air |
|
StoriesTotal
|
2 |
|
SizeExterior
|
1860 Sqft |
|
Type
|
Row / Townhouse |
|
UtilityWater
|
Municipal Water |
Parking
Land
|
Acreage
|
No |
|
LandAmenities
|
Public Transit, Recreation Nearby, Shopping |
|
Sewer
|
Municipal Sewage System |
|
SizeIrregular
|
* Ft X * Ft |
|
SizeTotalText
|
* Ft X * Ft |
|
ZoningDescription
|
Residential |
Rooms
| Level |
Type |
Length |
Width |
Dimensions |
|
Second Level |
Primary Bedroom |
|
|
13'7" x 16'10" |
|
Second Level |
Bedroom |
|
|
10'0" x 10'0" |
|
Second Level |
Bedroom |
|
|
9'0" x 10'6" |
|
Second Level |
3pc Ensuite Bath |
|
|
Measurements not available |
|
Second Level |
Full Bathroom |
|
|
Measurements not available |
|
Basement |
Recreation Room |
|
|
19'5" x 16'0" |
|
Main Level |
Living Room |
|
|
10'8" x 16'8" |
|
Main Level |
Kitchen |
|
|
8'4" x 12'10" |
|
Main Level |
Dining Room |
|
|
10'0" x 10'0" |
|
Main Level |
2pc Bathroom |
|
|
Measurements not available |



















