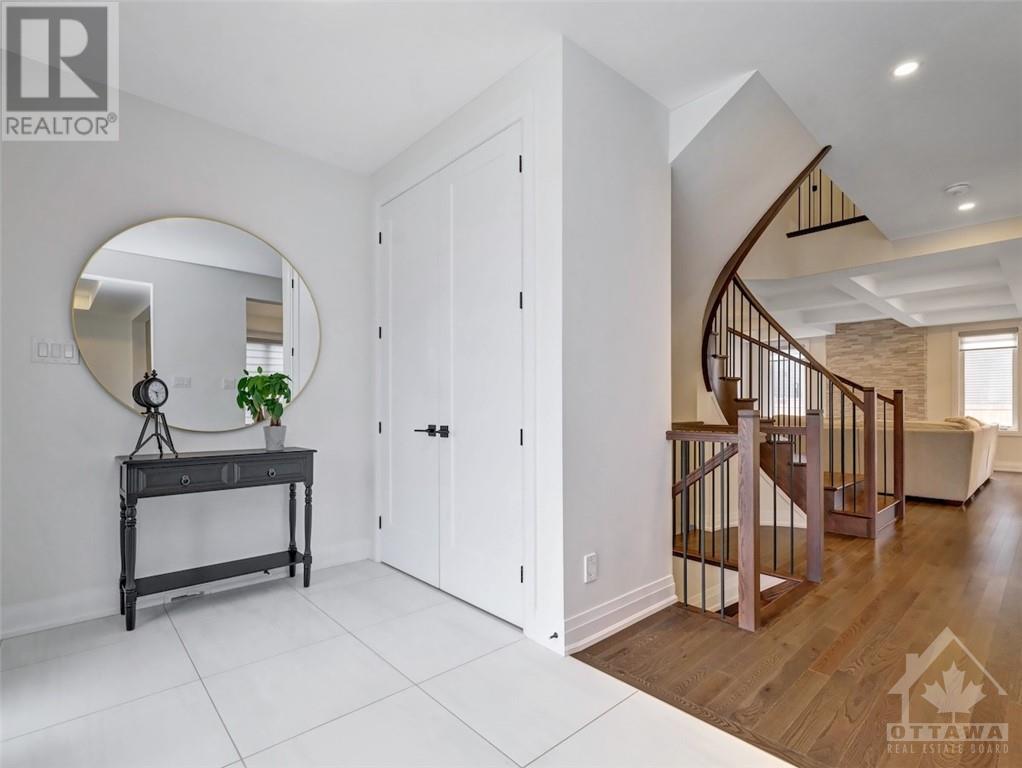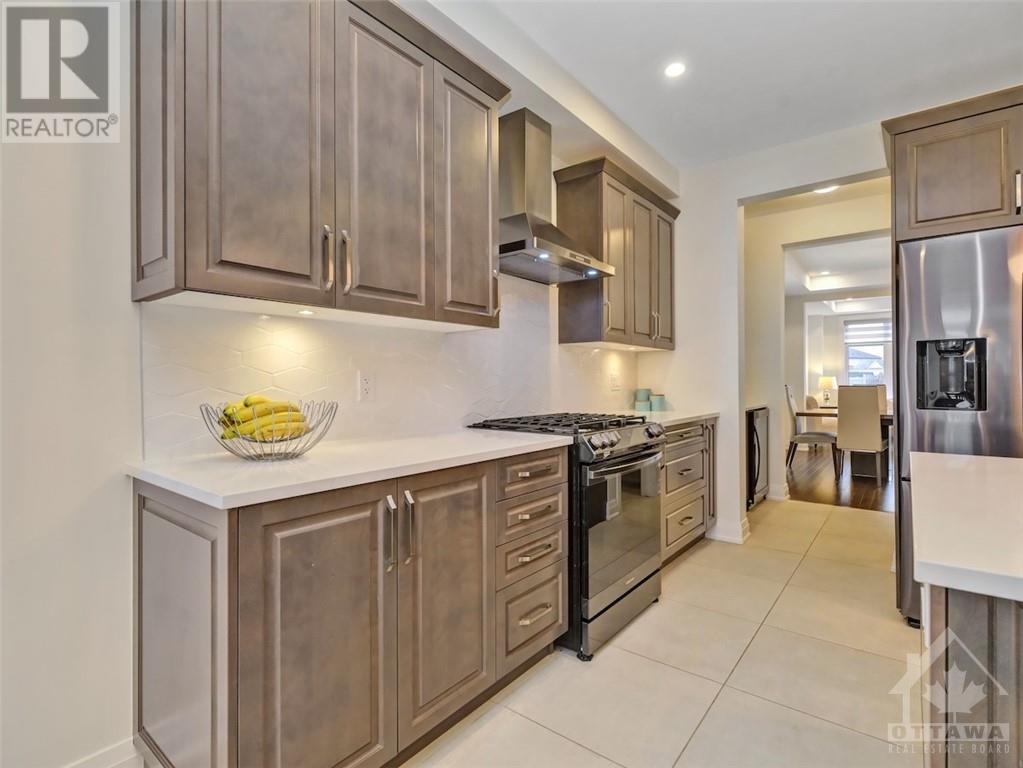5 Bedroom
5 Bathroom
Fireplace
Central Air Conditioning
Forced Air
$1,299,900
Welcome to 37 Jetty Drive in the sought after community of Mahogany. This spectacular 4+1 bed, 5-bath family home boasts approx 3200 sq/ft [above grade] of luxury living & is situated on a 52.99x95.18 ft lot. 9ft ceilings on the mf & 2nd level & 8ft doors. Upgraded coffered ceilings in the fam rm w/cozy linear gas fireplace. Spacious eat-in kit w/quartz counters, black SS appliances, gas stove, butler’s pantry, wine fridge & W/I pantry. Main flr features oak hardwood & tile flooring with formal living/dining rms, den/office & powder bath. Luxury primary bedroom w/dual W/I closets & 5-pc spa-like ensuite. 2nd bed offers W/I & 3-pc ensuite; 3rd/4th beds share Jack & Jill bath. Enjoy the convenience of central vac & 2nd-flr laundry. Fully fin bsmt comes complete with 5th bedroom, W/I closet & ensuite bath. Double garage w/inside entry to large foyer & W/I closet. The backyard offers a fully [pvc] fenced yard w/storage shed. A must-see! Approx $100K in upgrades. 24 hrs irrev on offers. (id:28469)
Property Details
|
MLS® Number
|
1417684 |
|
Property Type
|
Single Family |
|
Neigbourhood
|
Mahogany |
|
AmenitiesNearBy
|
Shopping, Water Nearby |
|
Features
|
Automatic Garage Door Opener |
|
ParkingSpaceTotal
|
6 |
|
StorageType
|
Storage Shed |
Building
|
BathroomTotal
|
5 |
|
BedroomsAboveGround
|
4 |
|
BedroomsBelowGround
|
1 |
|
BedroomsTotal
|
5 |
|
Appliances
|
Refrigerator, Dishwasher, Dryer, Hood Fan, Microwave, Stove, Washer, Wine Fridge, Blinds |
|
BasementDevelopment
|
Finished |
|
BasementType
|
Full (finished) |
|
ConstructedDate
|
2022 |
|
ConstructionStyleAttachment
|
Detached |
|
CoolingType
|
Central Air Conditioning |
|
ExteriorFinish
|
Brick, Siding |
|
FireplacePresent
|
Yes |
|
FireplaceTotal
|
1 |
|
FlooringType
|
Wall-to-wall Carpet, Hardwood, Tile |
|
FoundationType
|
Poured Concrete |
|
HalfBathTotal
|
1 |
|
HeatingFuel
|
Natural Gas |
|
HeatingType
|
Forced Air |
|
StoriesTotal
|
2 |
|
Type
|
House |
|
UtilityWater
|
Municipal Water |
Parking
Land
|
Acreage
|
No |
|
FenceType
|
Fenced Yard |
|
LandAmenities
|
Shopping, Water Nearby |
|
Sewer
|
Municipal Sewage System |
|
SizeDepth
|
95 Ft ,2 In |
|
SizeFrontage
|
53 Ft |
|
SizeIrregular
|
52.99 Ft X 95.18 Ft |
|
SizeTotalText
|
52.99 Ft X 95.18 Ft |
|
ZoningDescription
|
Residential |
Rooms
| Level |
Type |
Length |
Width |
Dimensions |
|
Second Level |
Primary Bedroom |
|
|
17'0" x 13'0" |
|
Second Level |
5pc Ensuite Bath |
|
|
13'11" x 11'5" |
|
Second Level |
Bedroom |
|
|
15'6" x 12'6" |
|
Second Level |
4pc Ensuite Bath |
|
|
10'3" x 5'2" |
|
Second Level |
Bedroom |
|
|
11'6" x 11'0" |
|
Second Level |
4pc Ensuite Bath |
|
|
11'5" x 6'6" |
|
Second Level |
Laundry Room |
|
|
9'10" x 6'3" |
|
Second Level |
Bedroom |
|
|
11'6" x 10'6" |
|
Basement |
4pc Bathroom |
|
|
9'1" x 4'11" |
|
Basement |
Recreation Room |
|
|
26'6" x 22'5" |
|
Basement |
Bedroom |
|
|
17'8" x 10'5" |
|
Basement |
Utility Room |
|
|
21'6" x 13'9" |
|
Main Level |
Living Room |
|
|
11'6" x 10'0" |
|
Main Level |
Dining Room |
|
|
12'0" x 11'6" |
|
Main Level |
Kitchen |
|
|
11'6" x 11'0" |
|
Main Level |
Eating Area |
|
|
11'6" x 10'0" |
|
Main Level |
Den |
|
|
11'0" x 10'0" |
|
Main Level |
Family Room/fireplace |
|
|
10'0" x 16'0" |
|
Main Level |
2pc Bathroom |
|
|
6'9" x 4'11" |
|
Main Level |
Foyer |
|
|
11'0" x 6'7" |
|
Main Level |
Mud Room |
|
|
9'0" x 5'4" |
|
Main Level |
Pantry |
|
|
5'8" x 4'9" |
































