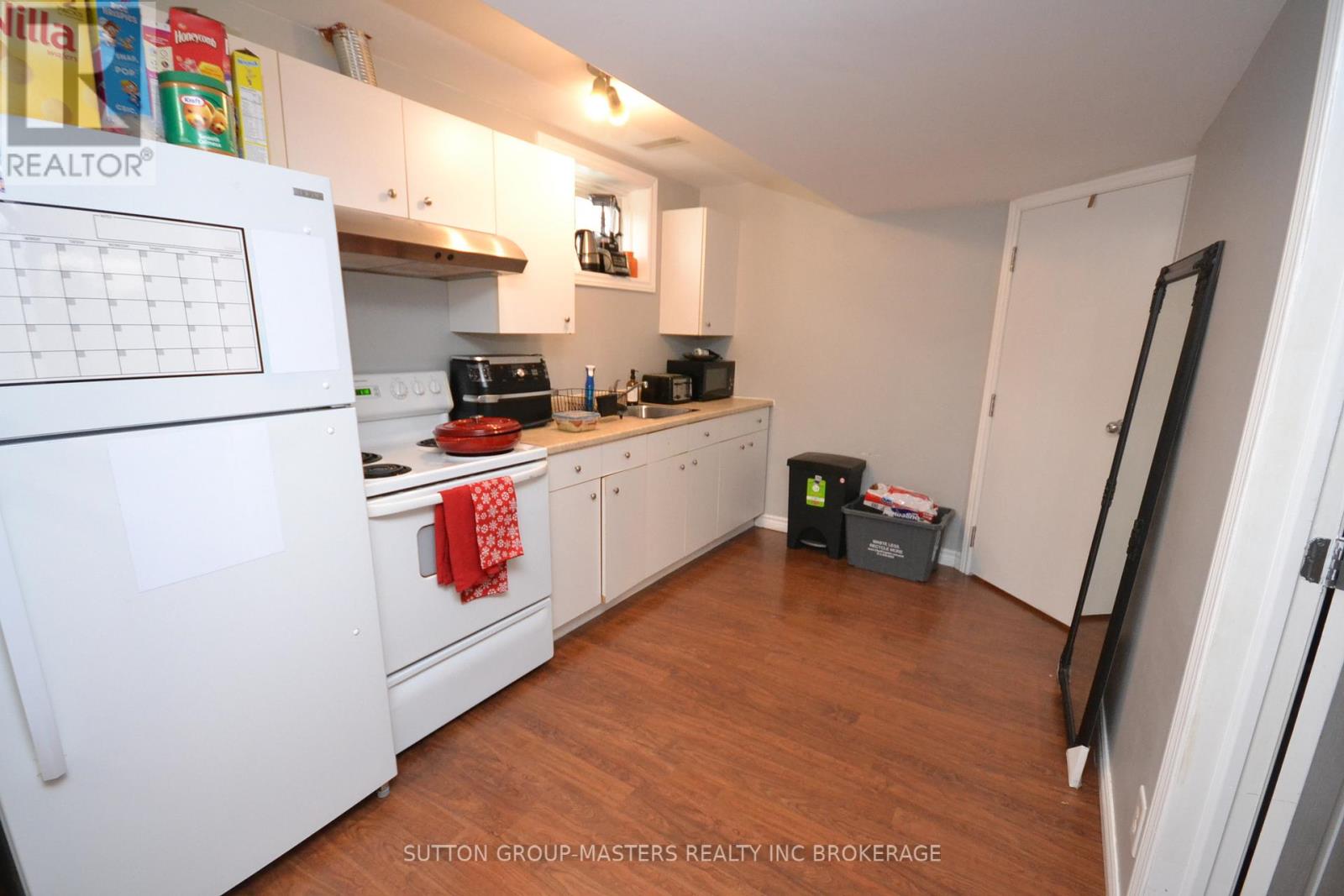4 Bedroom
2 Bathroom
1099.9909 - 1499.9875 sqft
Bungalow
Central Air Conditioning
Forced Air
$589,900
Centrally located bungalow close to numerous amenities. Shopping, groceries, schools, restaurants, movie theatres just a short walk away. Upstairs features an attached garage with inside entry, maple floors, ceramic and wood laminate floors, 9 ceilings, open concept, cove mouldings, front vestibule and back vestibule to tiered deck and fully fenced yard with shed, 2 bedrooms, many closets and a full bath. The lower level has 2 more bedrooms, cheater full bath, closets, laminate wood floors, open concept kitchenette, dining and living space perfect for the in-laws, with access to laundry and utility rooms for both up and down living. Dishwasher, 2 fridges, 2 stoves, washer and dryer are included. Please allow 24 hours for any showings, thank you. (id:28469)
Property Details
|
MLS® Number
|
X10405860 |
|
Property Type
|
Single Family |
|
Community Name
|
East Gardiners Rd |
|
AmenitiesNearBy
|
Park, Public Transit, Schools |
|
CommunityFeatures
|
School Bus |
|
EquipmentType
|
Water Heater - Gas |
|
Features
|
Level Lot, Lighting, Dry, Level, In-law Suite |
|
ParkingSpaceTotal
|
3 |
|
RentalEquipmentType
|
Water Heater - Gas |
|
Structure
|
Deck, Porch, Shed |
|
ViewType
|
City View |
Building
|
BathroomTotal
|
2 |
|
BedroomsAboveGround
|
2 |
|
BedroomsBelowGround
|
2 |
|
BedroomsTotal
|
4 |
|
Appliances
|
Garage Door Opener Remote(s), Water Heater, Dishwasher, Dryer, Refrigerator, Stove, Washer, Window Coverings |
|
ArchitecturalStyle
|
Bungalow |
|
BasementFeatures
|
Apartment In Basement, Separate Entrance |
|
BasementType
|
N/a |
|
ConstructionStyleAttachment
|
Detached |
|
CoolingType
|
Central Air Conditioning |
|
ExteriorFinish
|
Stone, Vinyl Siding |
|
FireProtection
|
Smoke Detectors |
|
FlooringType
|
Ceramic, Laminate, Hardwood |
|
FoundationType
|
Poured Concrete |
|
HeatingFuel
|
Natural Gas |
|
HeatingType
|
Forced Air |
|
StoriesTotal
|
1 |
|
SizeInterior
|
1099.9909 - 1499.9875 Sqft |
|
Type
|
House |
|
UtilityWater
|
Municipal Water |
Parking
|
Attached Garage
|
|
|
Inside Entry
|
|
Land
|
Acreage
|
No |
|
FenceType
|
Fenced Yard |
|
LandAmenities
|
Park, Public Transit, Schools |
|
Sewer
|
Sanitary Sewer |
|
SizeDepth
|
101 Ft ,8 In |
|
SizeFrontage
|
29 Ft ,6 In |
|
SizeIrregular
|
29.5 X 101.7 Ft |
|
SizeTotalText
|
29.5 X 101.7 Ft|under 1/2 Acre |
|
ZoningDescription
|
01 |
Rooms
| Level |
Type |
Length |
Width |
Dimensions |
|
Lower Level |
Bedroom 3 |
4.87 m |
3.28 m |
4.87 m x 3.28 m |
|
Lower Level |
Bedroom 4 |
3.66 m |
2.69 m |
3.66 m x 2.69 m |
|
Lower Level |
Bathroom |
2.69 m |
1.52 m |
2.69 m x 1.52 m |
|
Lower Level |
Kitchen |
3.68 m |
2.57 m |
3.68 m x 2.57 m |
|
Main Level |
Foyer |
3.23 m |
2.54 m |
3.23 m x 2.54 m |
|
Main Level |
Living Room |
5.99 m |
3.48 m |
5.99 m x 3.48 m |
|
Main Level |
Dining Room |
3.1 m |
3.48 m |
3.1 m x 3.48 m |
|
Main Level |
Kitchen |
3.61 m |
2.81 m |
3.61 m x 2.81 m |
|
Main Level |
Bathroom |
2.44 m |
1.52 m |
2.44 m x 1.52 m |
|
Main Level |
Mud Room |
2.08 m |
1.4 m |
2.08 m x 1.4 m |
|
Main Level |
Primary Bedroom |
5.03 m |
3.3 m |
5.03 m x 3.3 m |
|
Main Level |
Bedroom 2 |
4.45 m |
2.64 m |
4.45 m x 2.64 m |
Utilities
|
Cable
|
Installed |
|
Sewer
|
Installed |



























