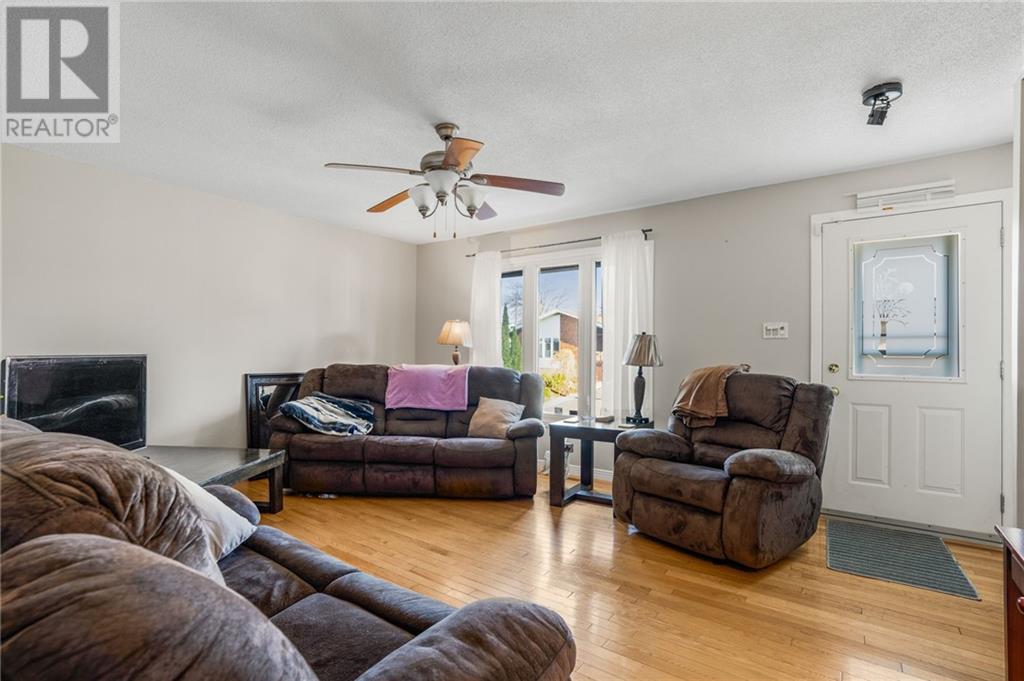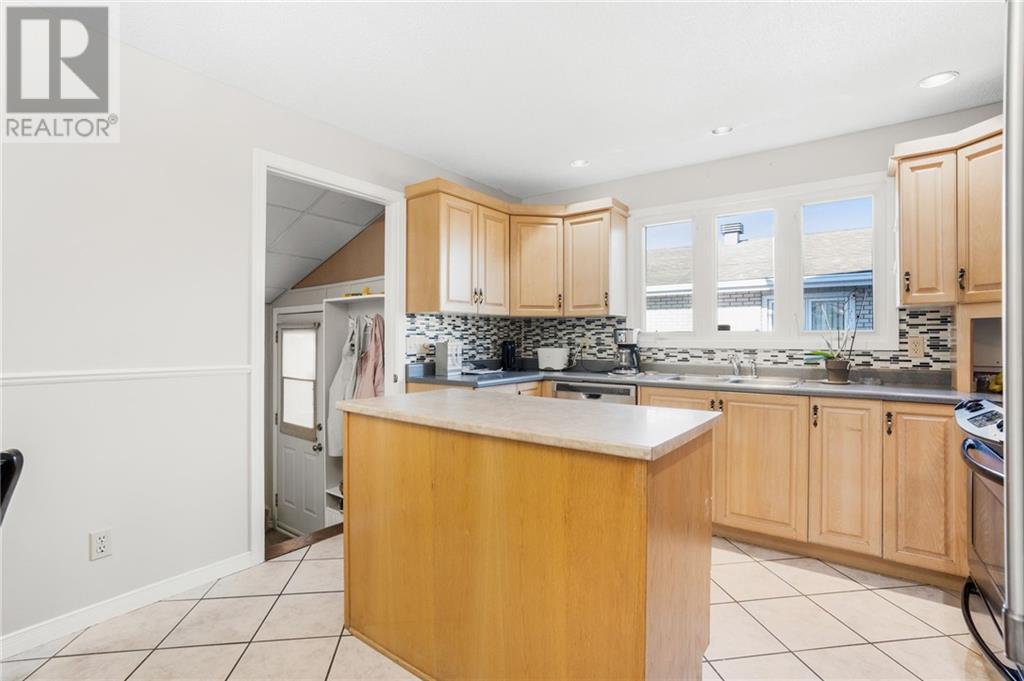3 Bedroom
3 Bathroom
Inground Pool
Central Air Conditioning
Forced Air
Landscaped
$464,900
MOVE-IN FOR CHRISTMAS! This charming 1½ storey home is perfect for the whole family. Excellent location, great neighborhood, walking distance to schools, Sportsplex, shopping,... Featuring 1,349 sq.ft of living space, 3 bedrooms, 3 baths, beautiful kitchen w/bleach oak cabinets, cooking island & stainless steel appliances included. Living room with hardwood flooring, a bedroom and an office/den on the main floor with a full bathroom. Partly finished basement includes a 2 pcs bath, family room, laundry facilities, utility room and storage room. Efficient natural gas furnace & central air conditioning, metal roof, fenced-in backyard with inground pool, gazebo, complete this wonderful property. (id:28469)
Property Details
|
MLS® Number
|
1419649 |
|
Property Type
|
Single Family |
|
Neigbourhood
|
Hawkesbury |
|
AmenitiesNearBy
|
Recreation Nearby, Shopping |
|
CommunityFeatures
|
Family Oriented |
|
Features
|
Gazebo |
|
ParkingSpaceTotal
|
4 |
|
PoolType
|
Inground Pool |
|
Structure
|
Deck |
Building
|
BathroomTotal
|
3 |
|
BedroomsAboveGround
|
3 |
|
BedroomsTotal
|
3 |
|
Appliances
|
Refrigerator, Dishwasher, Dryer, Stove, Washer |
|
BasementDevelopment
|
Partially Finished |
|
BasementType
|
Full (partially Finished) |
|
ConstructedDate
|
1965 |
|
ConstructionStyleAttachment
|
Detached |
|
CoolingType
|
Central Air Conditioning |
|
ExteriorFinish
|
Siding |
|
FlooringType
|
Hardwood, Ceramic |
|
FoundationType
|
Block |
|
HalfBathTotal
|
1 |
|
HeatingFuel
|
Natural Gas |
|
HeatingType
|
Forced Air |
|
SizeExterior
|
1349 Sqft |
|
Type
|
House |
|
UtilityWater
|
Municipal Water |
Parking
Land
|
Acreage
|
No |
|
FenceType
|
Fenced Yard |
|
LandAmenities
|
Recreation Nearby, Shopping |
|
LandscapeFeatures
|
Landscaped |
|
Sewer
|
Municipal Sewage System |
|
SizeDepth
|
104 Ft ,1 In |
|
SizeFrontage
|
50 Ft |
|
SizeIrregular
|
50 Ft X 104.11 Ft |
|
SizeTotalText
|
50 Ft X 104.11 Ft |
|
ZoningDescription
|
Residential |
Rooms
| Level |
Type |
Length |
Width |
Dimensions |
|
Second Level |
Bedroom |
|
|
15'6" x 11'6" |
|
Second Level |
Bedroom |
|
|
11'6" x 9'2" |
|
Basement |
Family Room |
|
|
20'3" x 12'9" |
|
Basement |
Laundry Room |
|
|
11'0" x 10'2" |
|
Basement |
Utility Room |
|
|
12'9" x 9'1" |
|
Basement |
Storage |
|
|
12'8" x 10'0" |
|
Basement |
2pc Bathroom |
|
|
8'0" x 6'5" |
|
Main Level |
Kitchen |
|
|
15'7" x 9'2" |
|
Main Level |
Living Room |
|
|
15'6" x 13'3" |
|
Main Level |
Bedroom |
|
|
11'6" x 11'1" |
|
Main Level |
Bedroom |
|
|
11'1" x 7'8" |































