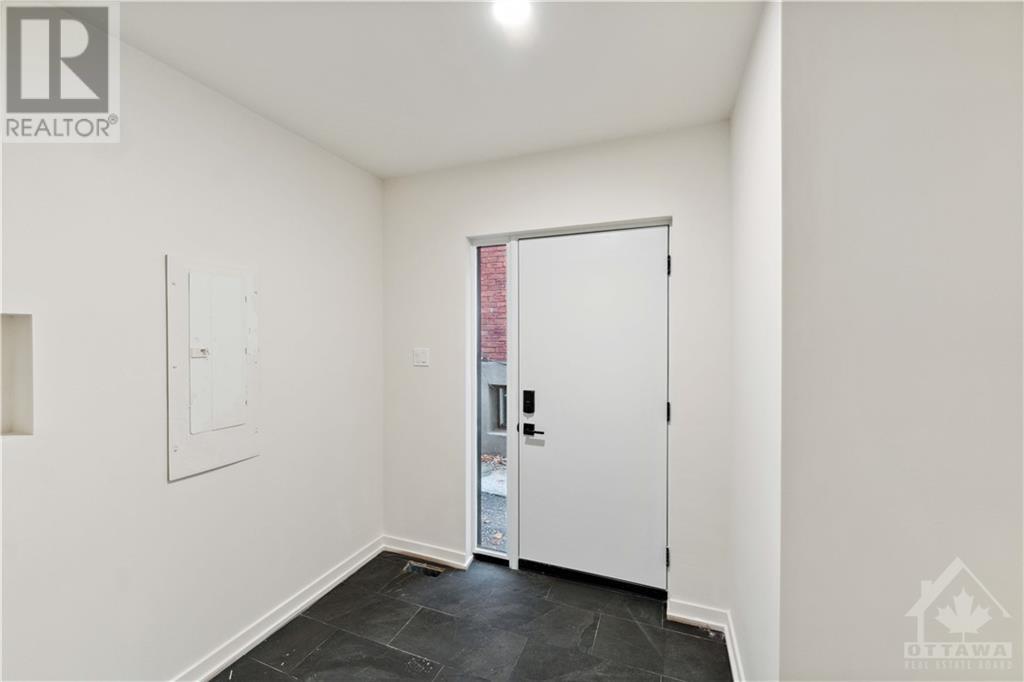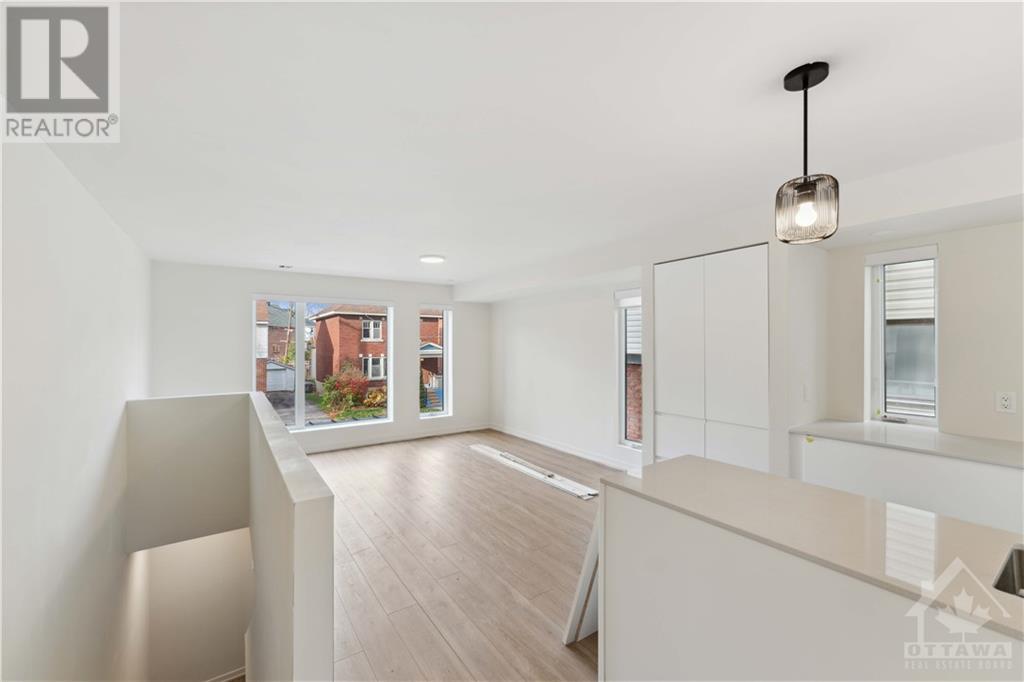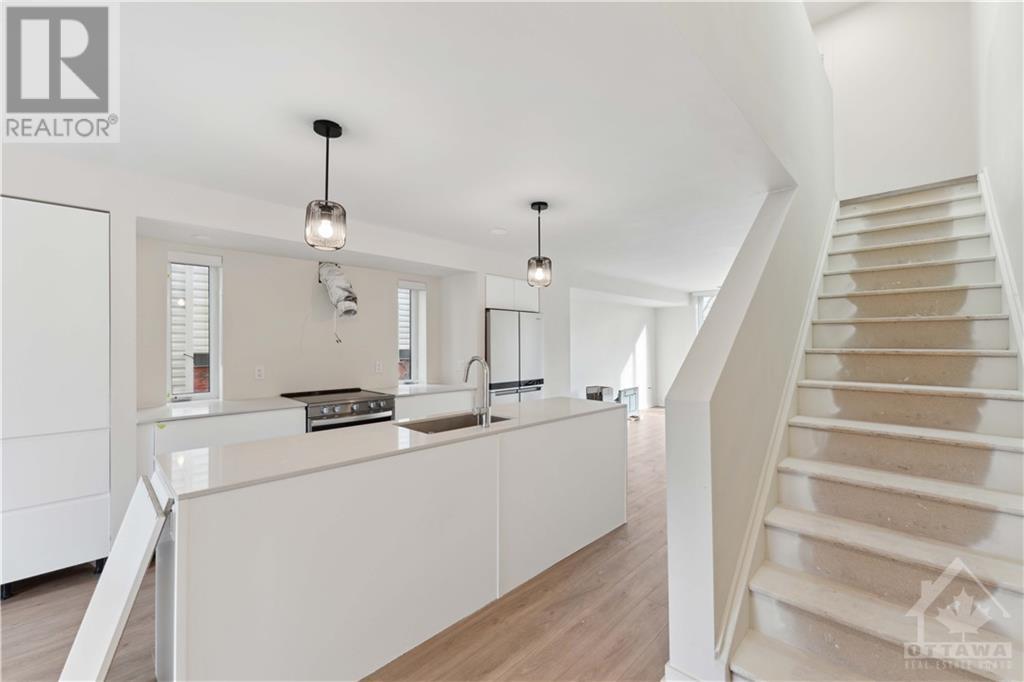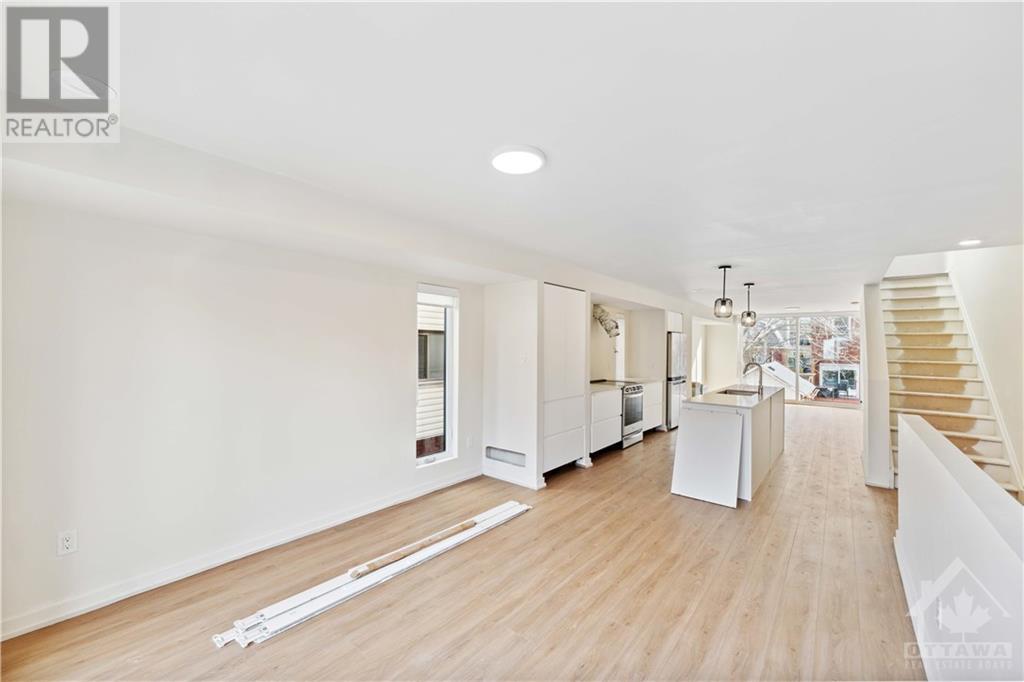3 Bedroom
3 Bathroom
Central Air Conditioning
Forced Air
$4,988 Monthly
Brand New Semi in the heart of Old Ottawa South! Located on the quiet end of Sunnyside Ave, this custom built 3 storey 3 bed 2.5 bath home is a rare find. Enter the large front foyer or convenient mudroom off the side entrance to the main floor which offers a 2pc bath & spacious family room with patio doors to the rear yard. The second level is flooded with natural light with floor to ceiling windows. Stunning kitchen with quartz counters & SS appliances. Upstairs is a great sized primary bed with a spectacular ensuite. 2 good sized secondary beds, a stylish 4pc family bath & laundry complete the upper level. More space awaits in the finished basement offering excellent flex space for a home office, gym or guests. Unbeatable location with Brighton/Windsor Parks & the Rideau River at the end of your street. Steps to the Canal, Landsdowne and all the fantastics shops along Bank Street. Minutes to great schools, Carleton U, Ottawa Hospitals and easy commuting anywhere by bus, bike or car! (id:28469)
Property Details
|
MLS® Number
|
1419615 |
|
Property Type
|
Single Family |
|
Neigbourhood
|
Old Ottawa South |
|
AmenitiesNearBy
|
Public Transit, Shopping, Water Nearby |
|
Features
|
Balcony |
|
ParkingSpaceTotal
|
2 |
Building
|
BathroomTotal
|
3 |
|
BedroomsAboveGround
|
3 |
|
BedroomsTotal
|
3 |
|
Amenities
|
Laundry - In Suite |
|
Appliances
|
Refrigerator, Dishwasher, Dryer, Hood Fan, Stove, Washer |
|
BasementDevelopment
|
Finished |
|
BasementType
|
Full (finished) |
|
ConstructedDate
|
2024 |
|
ConstructionStyleAttachment
|
Semi-detached |
|
CoolingType
|
Central Air Conditioning |
|
ExteriorFinish
|
Stucco |
|
FlooringType
|
Hardwood, Tile |
|
HalfBathTotal
|
1 |
|
HeatingFuel
|
Natural Gas |
|
HeatingType
|
Forced Air |
|
StoriesTotal
|
3 |
|
Type
|
House |
|
UtilityWater
|
Municipal Water |
Parking
Land
|
Acreage
|
No |
|
LandAmenities
|
Public Transit, Shopping, Water Nearby |
|
Sewer
|
Municipal Sewage System |
|
SizeIrregular
|
* Ft X * Ft |
|
SizeTotalText
|
* Ft X * Ft |
|
ZoningDescription
|
Residential |
Rooms
| Level |
Type |
Length |
Width |
Dimensions |
|
Second Level |
Kitchen |
|
|
16’4” x 11’0” |
|
Second Level |
Dining Room |
|
|
12’2” x 11’6” |
|
Second Level |
Living Room |
|
|
13’10” x 14’9” |
|
Third Level |
Primary Bedroom |
|
|
14’9” x 11’9” |
|
Third Level |
3pc Ensuite Bath |
|
|
7’8” x 5’11” |
|
Third Level |
Bedroom |
|
|
11’4” x 7’10” |
|
Third Level |
Bedroom |
|
|
14’8” x 8’9” |
|
Third Level |
4pc Bathroom |
|
|
7’9” x 4’11” |
|
Third Level |
Laundry Room |
|
|
Measurements not available |
|
Basement |
Recreation Room |
|
|
13’7” x 25’8” |
|
Main Level |
Foyer |
|
|
6’0” x 17’1” |
|
Main Level |
Mud Room |
|
|
6’11” x 6’10” |
|
Main Level |
Family Room |
|
|
14’9” x 13’10” |
|
Main Level |
2pc Bathroom |
|
|
3’1” x 7’7” |

























