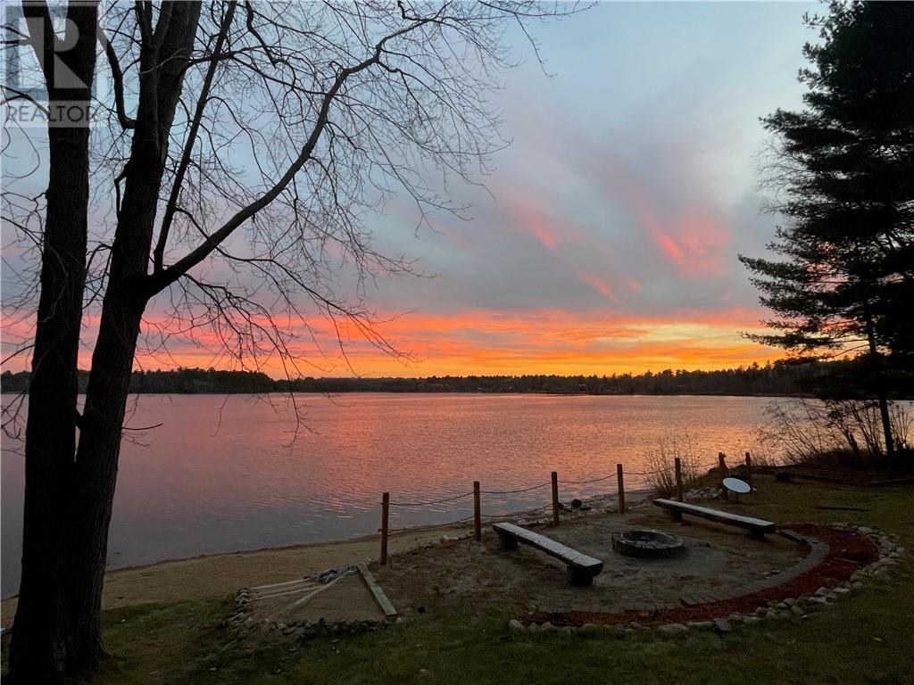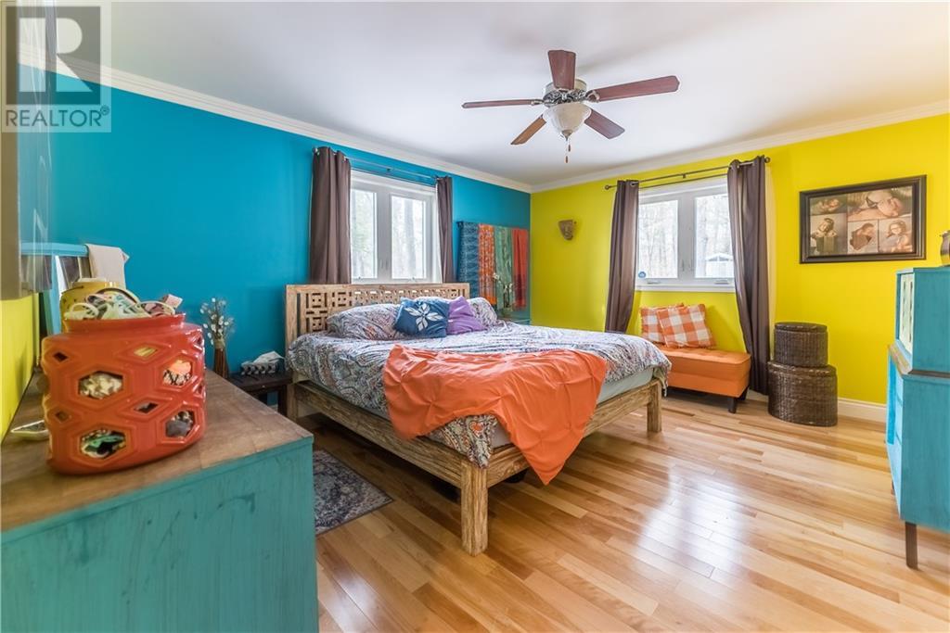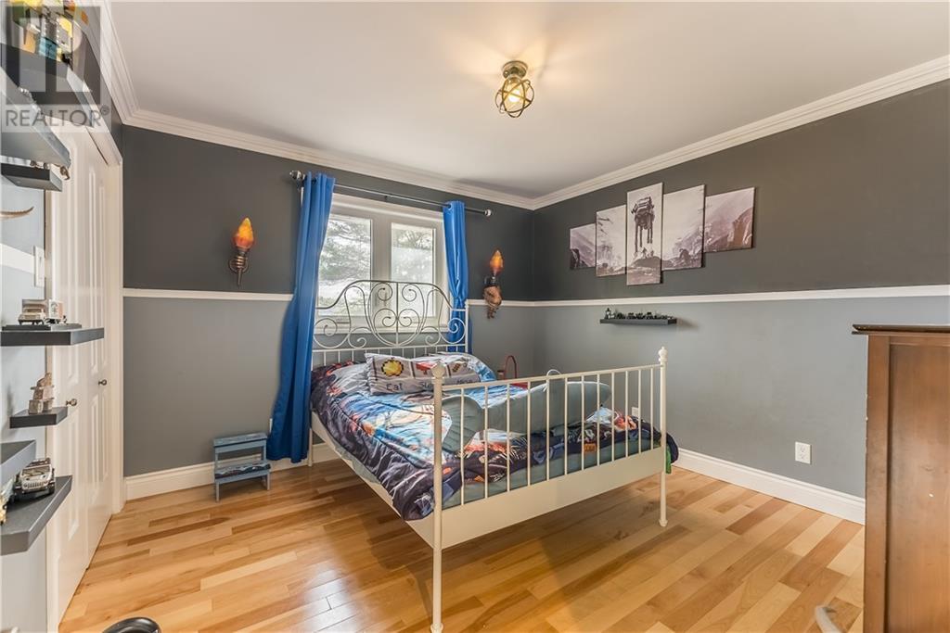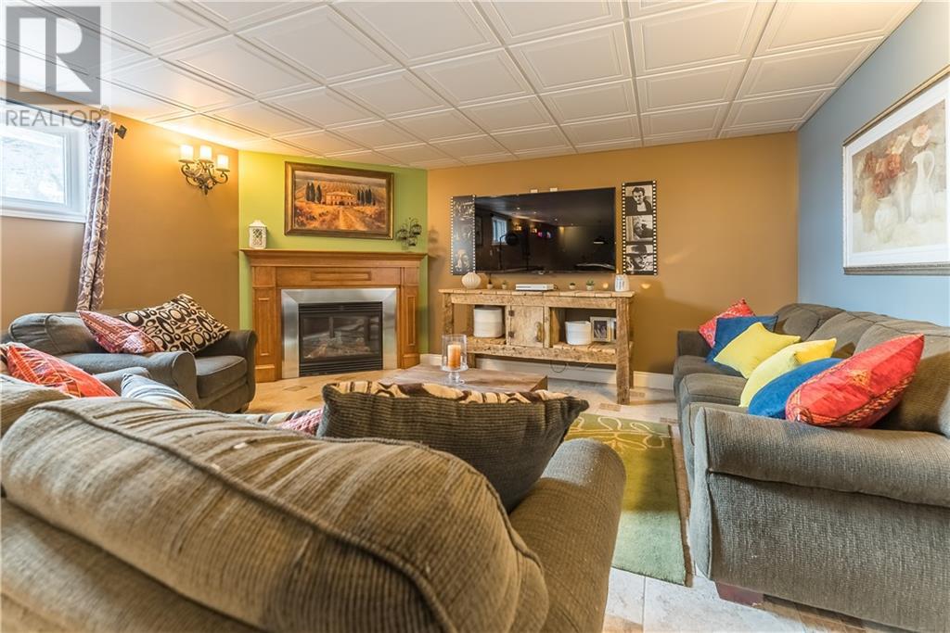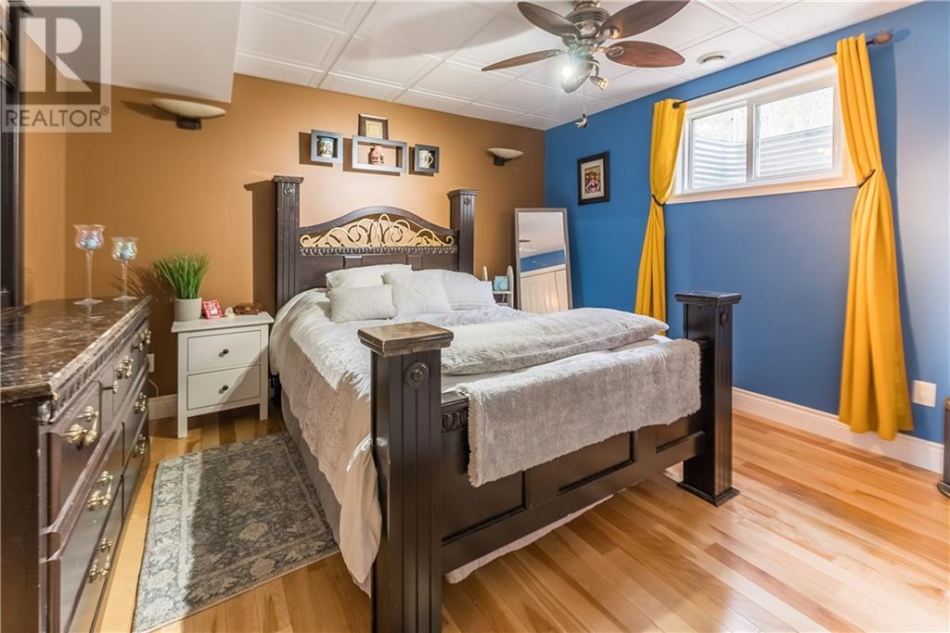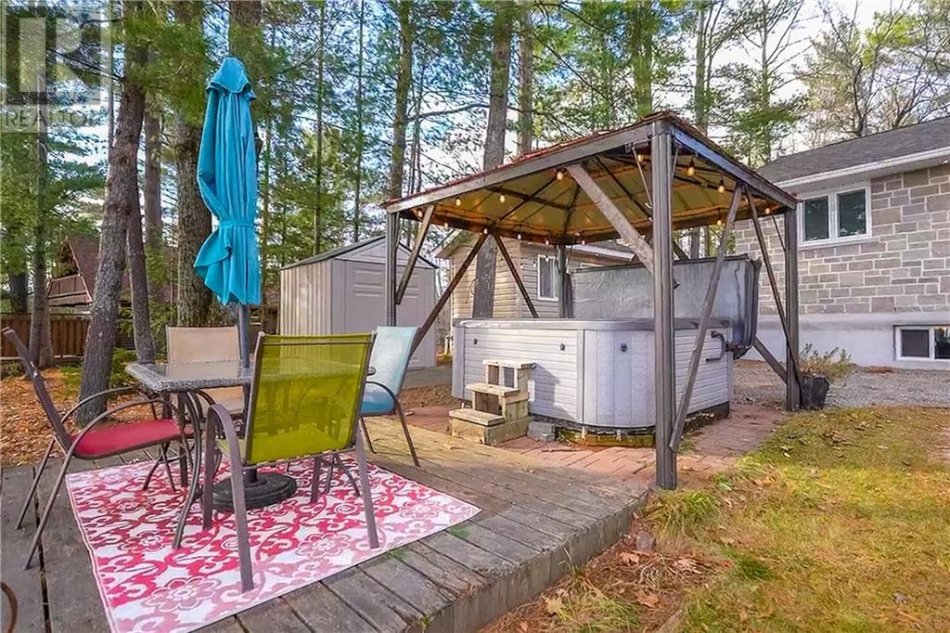5 Bedroom
3 Bathroom
Bungalow
Fireplace
Unknown
Ground Source Heat
Waterfront
Acreage
Partially Landscaped
$1,095,000
Welcome to 19 Jeffreys Lane, a 5-bed, 3-bath waterfront home on the Bonnechere River. Built in 2012, this turn-key property offers an open-concept kitchen, dining, and living space with custom cabinets, granite countertops, and stainless-steel appliances. Enjoy stunning water views from the living area. The main-level master suite features large closets and a luxury ensuite with a walk-in tub, shower jets, hand-held sprayer, and rainfall showerhead. Hardwood floors grace all bedrooms, while oversized tiles finish both levels. The lower level has a spacious rec area for entertaining. Accessibility is prioritized with a wheelchair ramp, wide doors, and stairs designed for a future chair lift. An ICF foundation adds durability. An 1,131 sq ft two-door garage on a separate lot offers development potential. With a sandy beach and boating access to Golden Lake, this property combines beauty and opportunity across two parcels. (id:28469)
Property Details
|
MLS® Number
|
1419340 |
|
Property Type
|
Single Family |
|
Neigbourhood
|
Deacan |
|
AmenitiesNearBy
|
Golf Nearby, Recreation Nearby, Shopping |
|
CommunicationType
|
Internet Access |
|
Easement
|
Right Of Way |
|
Features
|
Beach Property |
|
ParkingSpaceTotal
|
10 |
|
Structure
|
Deck |
|
ViewType
|
River View |
|
WaterFrontType
|
Waterfront |
Building
|
BathroomTotal
|
3 |
|
BedroomsAboveGround
|
3 |
|
BedroomsBelowGround
|
2 |
|
BedroomsTotal
|
5 |
|
Amenities
|
Exercise Centre |
|
Appliances
|
Refrigerator, Dishwasher, Dryer, Stove, Washer, Hot Tub |
|
ArchitecturalStyle
|
Bungalow |
|
BasementDevelopment
|
Finished |
|
BasementType
|
Full (finished) |
|
ConstructedDate
|
2012 |
|
ConstructionStyleAttachment
|
Detached |
|
CoolingType
|
Unknown |
|
ExteriorFinish
|
Stone, Vinyl |
|
FireplacePresent
|
Yes |
|
FireplaceTotal
|
1 |
|
Fixture
|
Drapes/window Coverings |
|
FlooringType
|
Hardwood, Tile |
|
FoundationType
|
Poured Concrete |
|
HeatingFuel
|
Geo Thermal |
|
HeatingType
|
Ground Source Heat |
|
StoriesTotal
|
1 |
|
Type
|
House |
|
UtilityWater
|
Drilled Well |
Parking
Land
|
Acreage
|
Yes |
|
LandAmenities
|
Golf Nearby, Recreation Nearby, Shopping |
|
LandscapeFeatures
|
Partially Landscaped |
|
Sewer
|
Septic System |
|
SizeDepth
|
182 Ft |
|
SizeFrontage
|
100 Ft |
|
SizeIrregular
|
1.24 |
|
SizeTotal
|
1.24 Ac |
|
SizeTotalText
|
1.24 Ac |
|
ZoningDescription
|
Rural |
Rooms
| Level |
Type |
Length |
Width |
Dimensions |
|
Lower Level |
Recreation Room |
|
|
46'0" x 15'11" |
|
Lower Level |
Bedroom |
|
|
12'9" x 12'5" |
|
Lower Level |
Bedroom |
|
|
10'10" x 12'5" |
|
Lower Level |
3pc Bathroom |
|
|
9'4" x 8'8" |
|
Lower Level |
Utility Room |
|
|
11'10" x 8'10" |
|
Main Level |
Kitchen |
|
|
21'9" x 12'7" |
|
Main Level |
Living Room |
|
|
21'9" x 11'5" |
|
Main Level |
Bedroom |
|
|
13'0" x 15'1" |
|
Main Level |
4pc Ensuite Bath |
|
|
11'4" x 8'6" |
|
Main Level |
Bedroom |
|
|
11'0" x 12'2" |
|
Main Level |
Bedroom |
|
|
11'0" x 11'0" |
|
Main Level |
3pc Bathroom |
|
|
8’9" x 5'2" |



