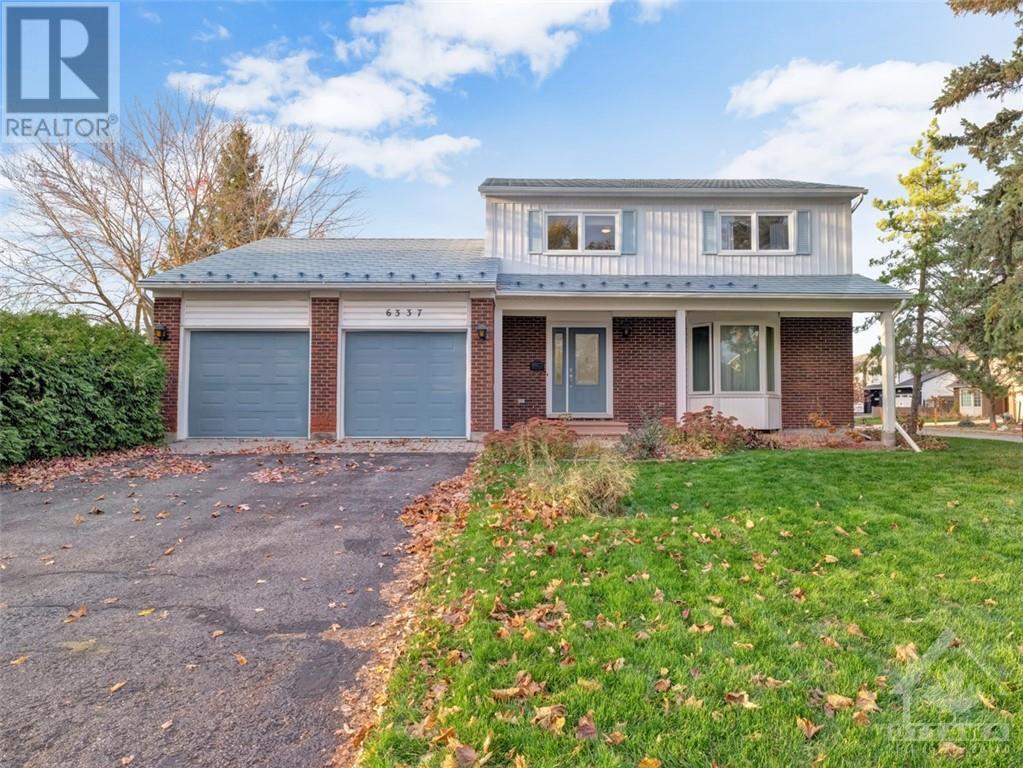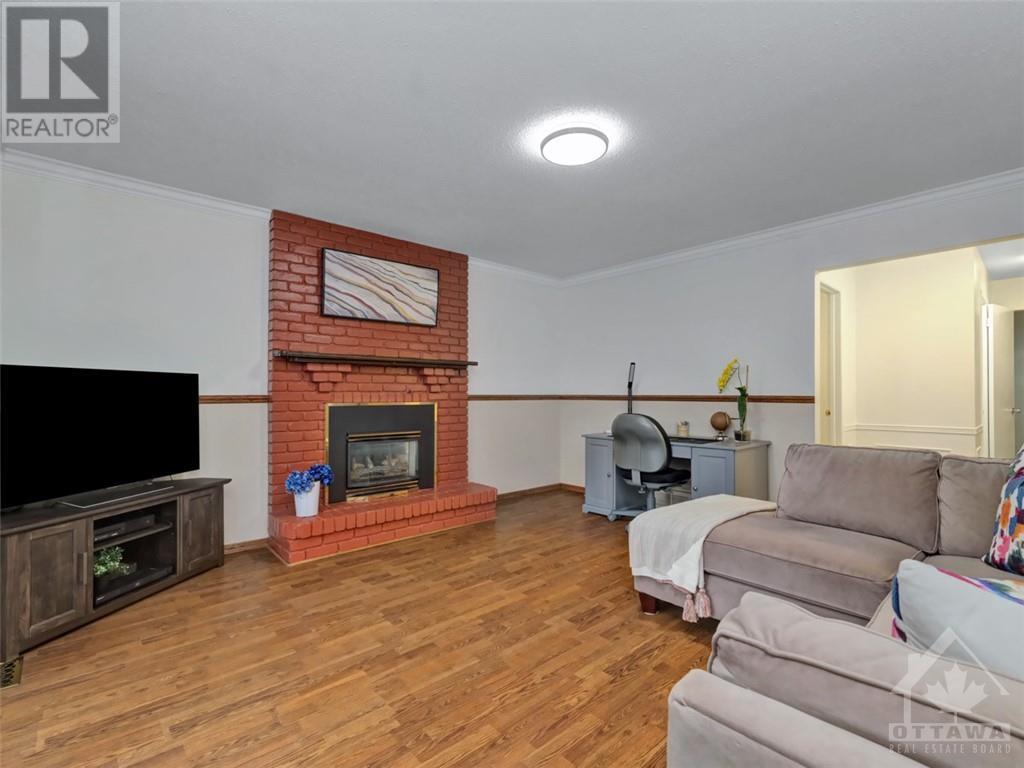3 Bedroom
3 Bathroom
Fireplace
Central Air Conditioning
Forced Air
Land / Yard Lined With Hedges, Landscaped
$699,000
Family-friendly home on a corner lot, minutes from schools, parks & amenities. This 3 bed, 2.5 bath home offers a very spacious main floor with gleaming hardwood flooring, large windows, & classic details such as crown molding. A traditional brick hearth surrounds the cozy gas fireplace in the family room which overlooks the large side yard. The family sized kitchen w/ eating area and a convenient powder room and main floor laundry round out this level. The second lvl features three generous sized bedrooms. The primary bed enjoys a 4pc ensuite. 2 additional rooms share access to the 4pc full bath. The fully finished lower level provides almost 700 sq ft of entertainment space with a bar, plus an addl large storage area. The open layout & durable laminate flooring make the perfect rec rm, home gym, or hobby space. The hedged hard is shaded by mature trees for privacy & offers a grilling patio. NOTE - 2 CAR GARAGE offers plenty of room for cars & toys! 24 hours irrevocable on offers. (id:28469)
Property Details
|
MLS® Number
|
1419582 |
|
Property Type
|
Single Family |
|
Neigbourhood
|
Chateauneuf |
|
AmenitiesNearBy
|
Public Transit, Recreation Nearby, Shopping |
|
CommunityFeatures
|
Family Oriented |
|
Features
|
Corner Site, Automatic Garage Door Opener |
|
ParkingSpaceTotal
|
6 |
Building
|
BathroomTotal
|
3 |
|
BedroomsAboveGround
|
3 |
|
BedroomsTotal
|
3 |
|
Appliances
|
Refrigerator, Dishwasher, Dryer, Hood Fan, Stove, Washer, Blinds |
|
BasementDevelopment
|
Finished |
|
BasementType
|
Full (finished) |
|
ConstructedDate
|
1978 |
|
ConstructionStyleAttachment
|
Detached |
|
CoolingType
|
Central Air Conditioning |
|
ExteriorFinish
|
Brick, Siding |
|
FireplacePresent
|
Yes |
|
FireplaceTotal
|
1 |
|
Fixture
|
Drapes/window Coverings, Ceiling Fans |
|
FlooringType
|
Wall-to-wall Carpet, Hardwood, Tile |
|
FoundationType
|
Poured Concrete |
|
HalfBathTotal
|
1 |
|
HeatingFuel
|
Natural Gas |
|
HeatingType
|
Forced Air |
|
StoriesTotal
|
2 |
|
Type
|
House |
|
UtilityWater
|
Municipal Water |
Parking
|
Attached Garage
|
|
|
Inside Entry
|
|
|
Surfaced
|
|
Land
|
Acreage
|
No |
|
LandAmenities
|
Public Transit, Recreation Nearby, Shopping |
|
LandscapeFeatures
|
Land / Yard Lined With Hedges, Landscaped |
|
Sewer
|
Municipal Sewage System |
|
SizeDepth
|
59 Ft ,11 In |
|
SizeFrontage
|
100 Ft |
|
SizeIrregular
|
99.97 Ft X 59.92 Ft |
|
SizeTotalText
|
99.97 Ft X 59.92 Ft |
|
ZoningDescription
|
Residential |
Rooms
| Level |
Type |
Length |
Width |
Dimensions |
|
Second Level |
4pc Bathroom |
|
|
10'1" x 5'1" |
|
Second Level |
4pc Ensuite Bath |
|
|
10'1" x 8'10" |
|
Second Level |
Bedroom |
|
|
11'9" x 11'8" |
|
Second Level |
Bedroom |
|
|
11'4" x 12'2" |
|
Second Level |
Primary Bedroom |
|
|
16'10" x 11'2" |
|
Basement |
Other |
|
|
7'4" x 9'0" |
|
Basement |
Recreation Room |
|
|
26'1" x 26'1" |
|
Basement |
Utility Room |
|
|
13'8" x 20'0" |
|
Main Level |
2pc Bathroom |
|
|
2'4" x 6'8" |
|
Main Level |
Dining Room |
|
|
14'6" x 10'2" |
|
Main Level |
Family Room |
|
|
14'6" x 14'11" |
|
Main Level |
Kitchen |
|
|
14'6" x 11'8" |
|
Main Level |
Laundry Room |
|
|
8'0" x 5'4" |
|
Main Level |
Living Room |
|
|
13'5" x 17'2" |
































