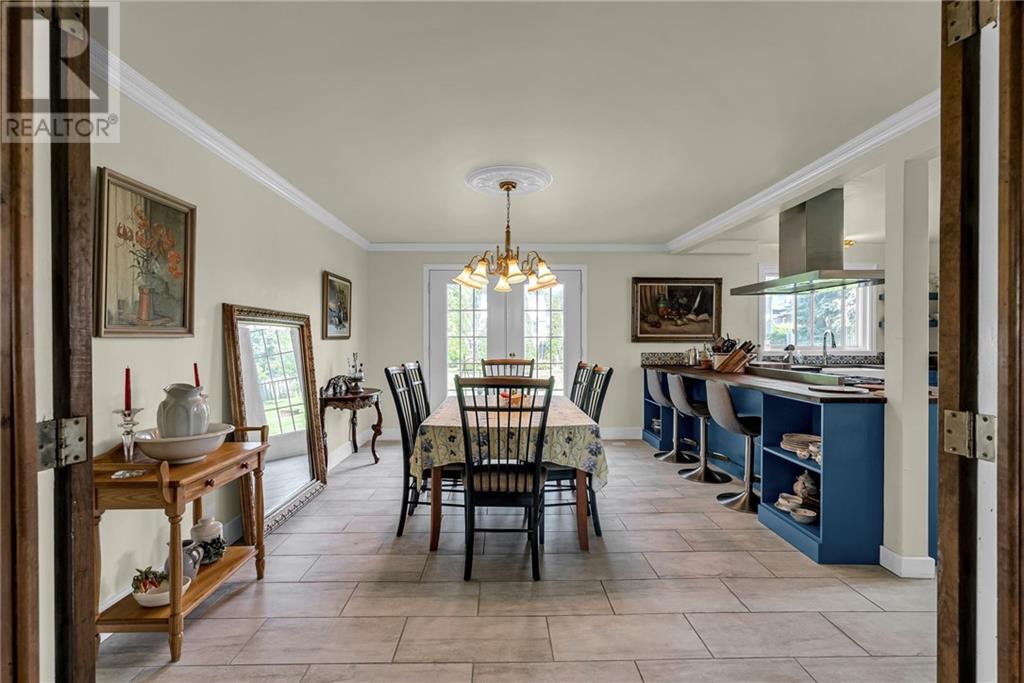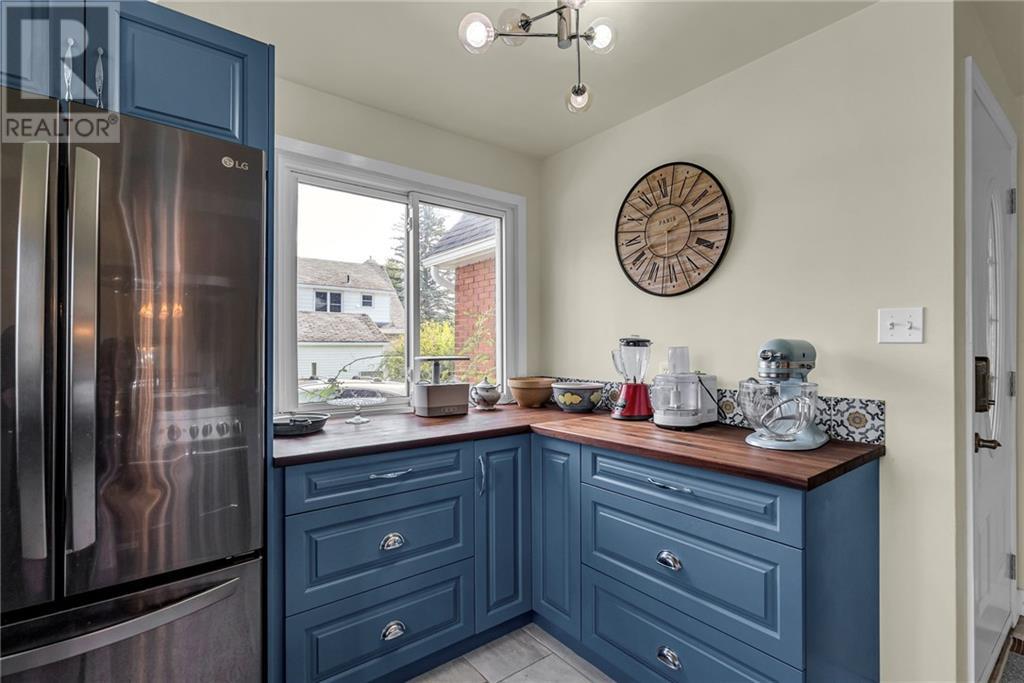3 Bedroom
3 Bathroom
Central Air Conditioning
Forced Air
Landscaped
$549,900
A fusion of vintage charm & modern flair, this 3-bed, 2.5-bath home dazzles with original details and a stylish twist. Main floor highlights include a cozy office space and a large living room with French-door access to a chic dining area. The newly updated kitchen, a chef’s dream, boasts rustic butcher block counters, stunning tile, and a 6-burner, double-oven gas stove. The updated bath with soaker tub adds vintage luxury near the main-level bedroom. Upstairs: 2 large bedrooms & a sleek 3-piece bath. The finished basement features a half bath, rec room, family room, laundry, & storage. Step out to a backyard oasis with apple, plum, & cherry trees—your serene retreat in the city is at 1601 Queen Street in Riverdale! (id:28469)
Property Details
|
MLS® Number
|
1419262 |
|
Property Type
|
Single Family |
|
Neigbourhood
|
Riverdale |
|
AmenitiesNearBy
|
Public Transit, Recreation Nearby, Water Nearby |
|
ParkingSpaceTotal
|
3 |
|
Structure
|
Porch |
Building
|
BathroomTotal
|
3 |
|
BedroomsAboveGround
|
3 |
|
BedroomsTotal
|
3 |
|
Appliances
|
Hood Fan, Stove, Alarm System |
|
BasementDevelopment
|
Finished |
|
BasementType
|
Full (finished) |
|
ConstructedDate
|
1959 |
|
ConstructionStyleAttachment
|
Detached |
|
CoolingType
|
Central Air Conditioning |
|
ExteriorFinish
|
Brick, Siding |
|
FlooringType
|
Hardwood, Laminate, Ceramic |
|
FoundationType
|
Poured Concrete |
|
HalfBathTotal
|
1 |
|
HeatingFuel
|
Natural Gas |
|
HeatingType
|
Forced Air |
|
SizeExterior
|
1657 Sqft |
|
Type
|
House |
|
UtilityWater
|
Municipal Water |
Parking
Land
|
Acreage
|
No |
|
LandAmenities
|
Public Transit, Recreation Nearby, Water Nearby |
|
LandscapeFeatures
|
Landscaped |
|
Sewer
|
Municipal Sewage System |
|
SizeDepth
|
150 Ft |
|
SizeFrontage
|
61 Ft |
|
SizeIrregular
|
61 Ft X 150 Ft |
|
SizeTotalText
|
61 Ft X 150 Ft |
|
ZoningDescription
|
Res 10 |
Rooms
| Level |
Type |
Length |
Width |
Dimensions |
|
Second Level |
Primary Bedroom |
|
|
12'5" x 16'11" |
|
Second Level |
Bedroom |
|
|
12'2" x 16'11" |
|
Second Level |
Other |
|
|
6'6" x 4'9" |
|
Second Level |
3pc Bathroom |
|
|
Measurements not available |
|
Basement |
Family Room |
|
|
12'2" x 23'1" |
|
Basement |
Recreation Room |
|
|
21'8" x 14'11" |
|
Basement |
Laundry Room |
|
|
11'8" x 9'4" |
|
Basement |
Utility Room |
|
|
16'0" x 13'4" |
|
Basement |
2pc Bathroom |
|
|
5'9" x 7'7" |
|
Main Level |
Foyer |
|
|
Measurements not available |
|
Main Level |
Living Room |
|
|
12'2" x 22'11" |
|
Main Level |
Dining Room |
|
|
12'2" x 15'10" |
|
Main Level |
Kitchen |
|
|
10'8" x 11'6" |
|
Main Level |
3pc Bathroom |
|
|
Measurements not available |
|
Main Level |
Bedroom |
|
|
9'7" x 11'0" |
|
Main Level |
Office |
|
|
11'11" x 8'7" |
































