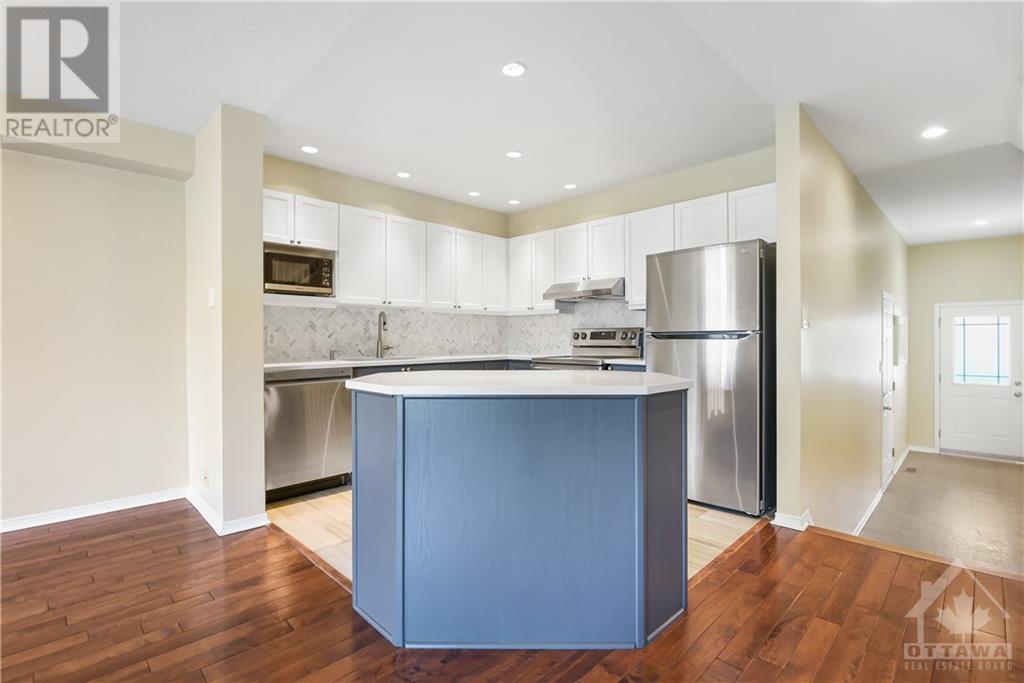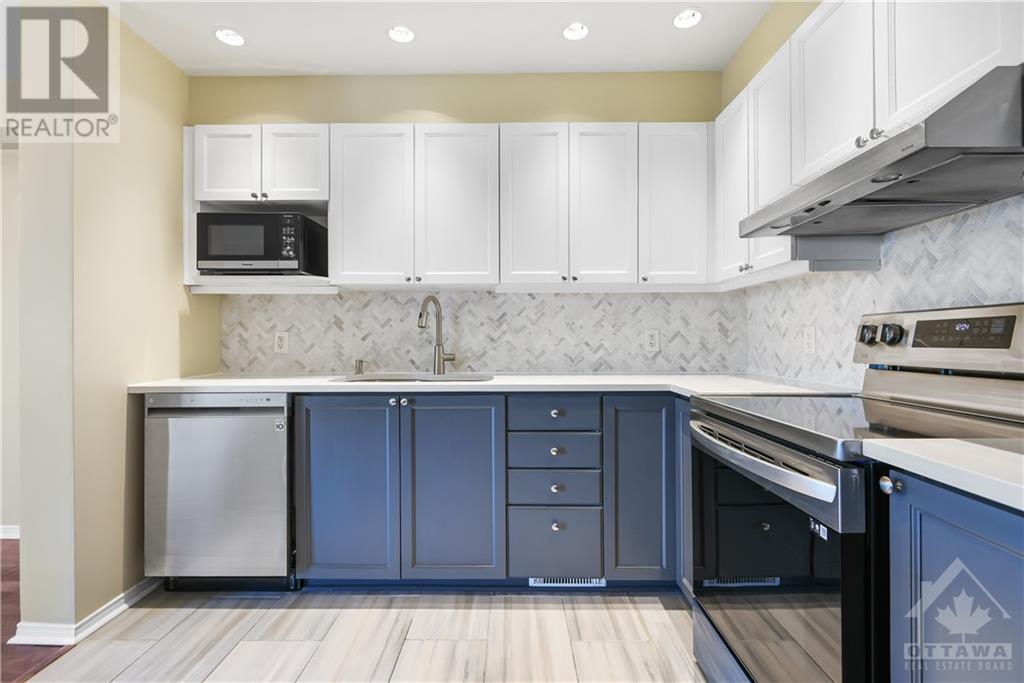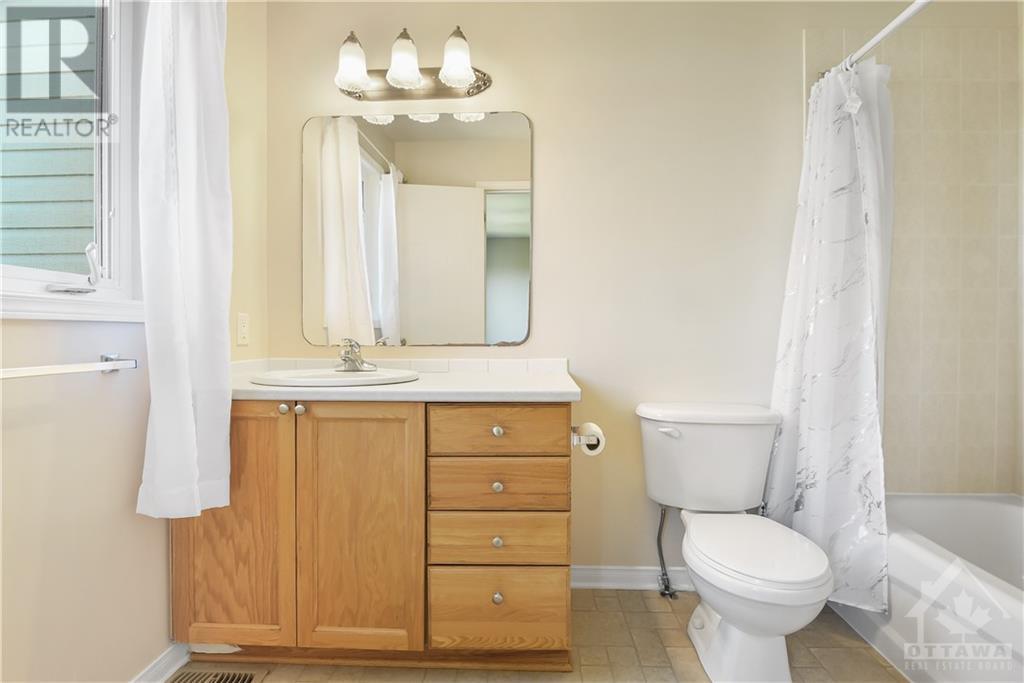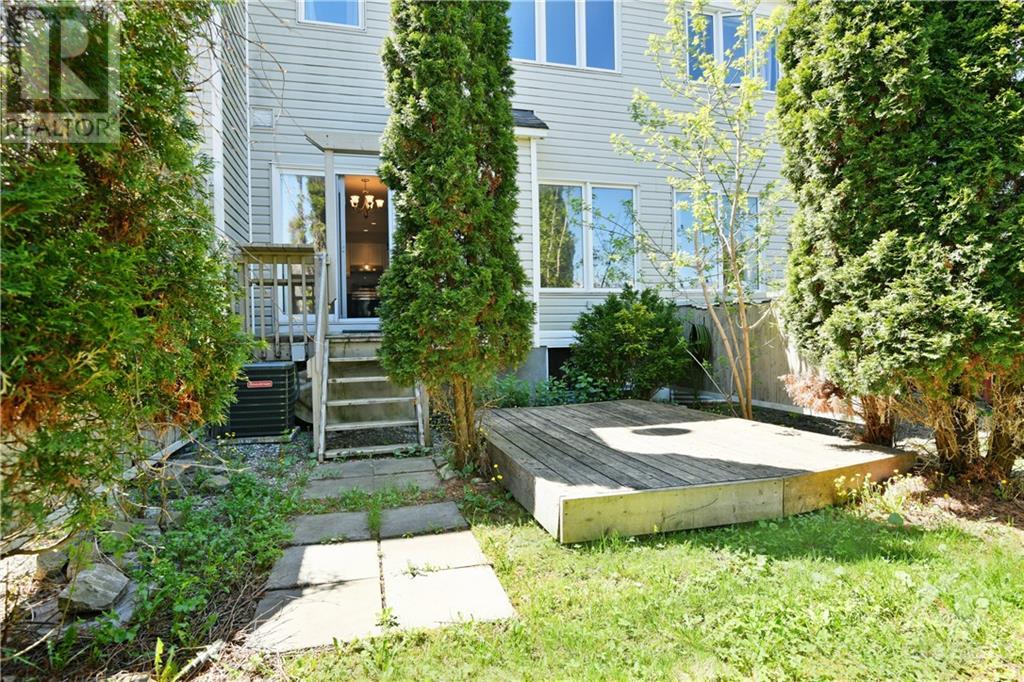357 Hillsboro Private Ottawa, Ontario K2M 3B1
$569,000Maintenance, Landscaping, Property Management, Other, See Remarks
$119.28 Monthly
Maintenance, Landscaping, Property Management, Other, See Remarks
$119.28 MonthlyHey check out 357 HILLSBORO PRIVATE in Emerald Meadows. This fabulous MINTO, NEW HAMPSHIRE TOWN-HOME is located just blocks from Hope Side and Eagleson Roads which means you are a SHORT DRIVE to shopping and schools. Straight up Eagleson and you are less than 10 minutes to the 417. This well appointed condominium town features 3 BEDROOMS, including a SPACIOUS PRIMARY & ENSUITE, FINISHED LOWER LEVEL with HUGE window for PLENTY of NATURAL LIGHT & LARGE STORAGE RM. The Main Level has a SPACIOUS OPEN CONCEPT KITCHEN, DINING, & LIVING LAYOUT with NATURAL GAS FIREPLACE. UPGRADES include HARDWOOD 2016, ON DEMAND WATER HEATER 2023, APPLIANCES 2022/23, PAINT 2022, KITCHEN CABINETS REFACED/QUARTZ COUNTERS 2016, A/C UPGRADED. The TREED, PRIVATE YARD includes A DECK great for entertaining,. One outstanding feature of this enclave are the wonderful PARKS & WALKING TRAILS. ENJOY the VIRTUAL TOUR and make plans to come see this wonderful home and fantastic locale... (id:28469)
Property Details
| MLS® Number | 1419744 |
| Property Type | Single Family |
| Neigbourhood | Emerald Meadows |
| AmenitiesNearBy | Public Transit, Shopping |
| CommunicationType | Internet Access |
| CommunityFeatures | Family Oriented, Pets Allowed |
| Easement | Sub Division Covenants |
| Features | Automatic Garage Door Opener |
| ParkingSpaceTotal | 2 |
Building
| BathroomTotal | 3 |
| BedroomsAboveGround | 3 |
| BedroomsTotal | 3 |
| Amenities | Laundry - In Suite |
| Appliances | Refrigerator, Dishwasher, Dryer, Hood Fan, Microwave, Stove, Washer |
| BasementDevelopment | Partially Finished |
| BasementType | Full (partially Finished) |
| ConstructedDate | 2004 |
| ConstructionMaterial | Wood Frame |
| CoolingType | Central Air Conditioning |
| ExteriorFinish | Siding |
| FireplacePresent | Yes |
| FireplaceTotal | 2 |
| FlooringType | Mixed Flooring, Hardwood, Laminate |
| FoundationType | Poured Concrete |
| HalfBathTotal | 1 |
| HeatingFuel | Natural Gas |
| HeatingType | Forced Air |
| StoriesTotal | 2 |
| Type | Row / Townhouse |
| UtilityWater | Municipal Water |
Parking
| Attached Garage |
Land
| Acreage | No |
| LandAmenities | Public Transit, Shopping |
| Sewer | Municipal Sewage System |
| ZoningDescription | Residential |
Rooms
| Level | Type | Length | Width | Dimensions |
|---|---|---|---|---|
| Second Level | Primary Bedroom | 12'4" x 14'1" | ||
| Second Level | 4pc Ensuite Bath | Measurements not available | ||
| Second Level | Bedroom | 8'10" x 11'8" | ||
| Second Level | Bedroom | 8'5" x 11'10" | ||
| Second Level | 4pc Bathroom | 9'1" x 4'11" | ||
| Basement | Family Room | 11'4" x 17'1" | ||
| Basement | Storage | 6'4" x 19'11" | ||
| Basement | Utility Room | 10'2" x 21'0" | ||
| Main Level | Kitchen | 14'3" x 9'10" | ||
| Main Level | Dining Room | 6'6" x 12'0" | ||
| Main Level | Living Room | 11'2" x 12'0" | ||
| Main Level | 2pc Bathroom | Measurements not available |
Utilities
| Fully serviced | Available |
































