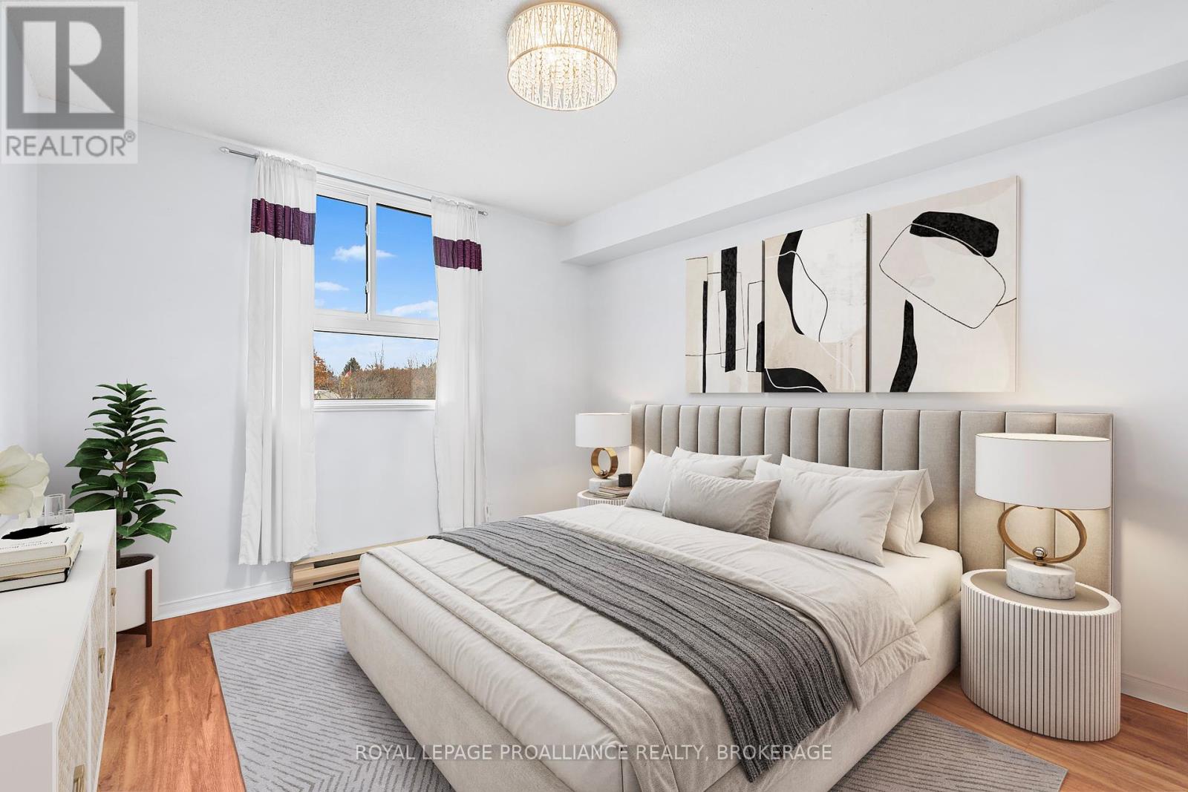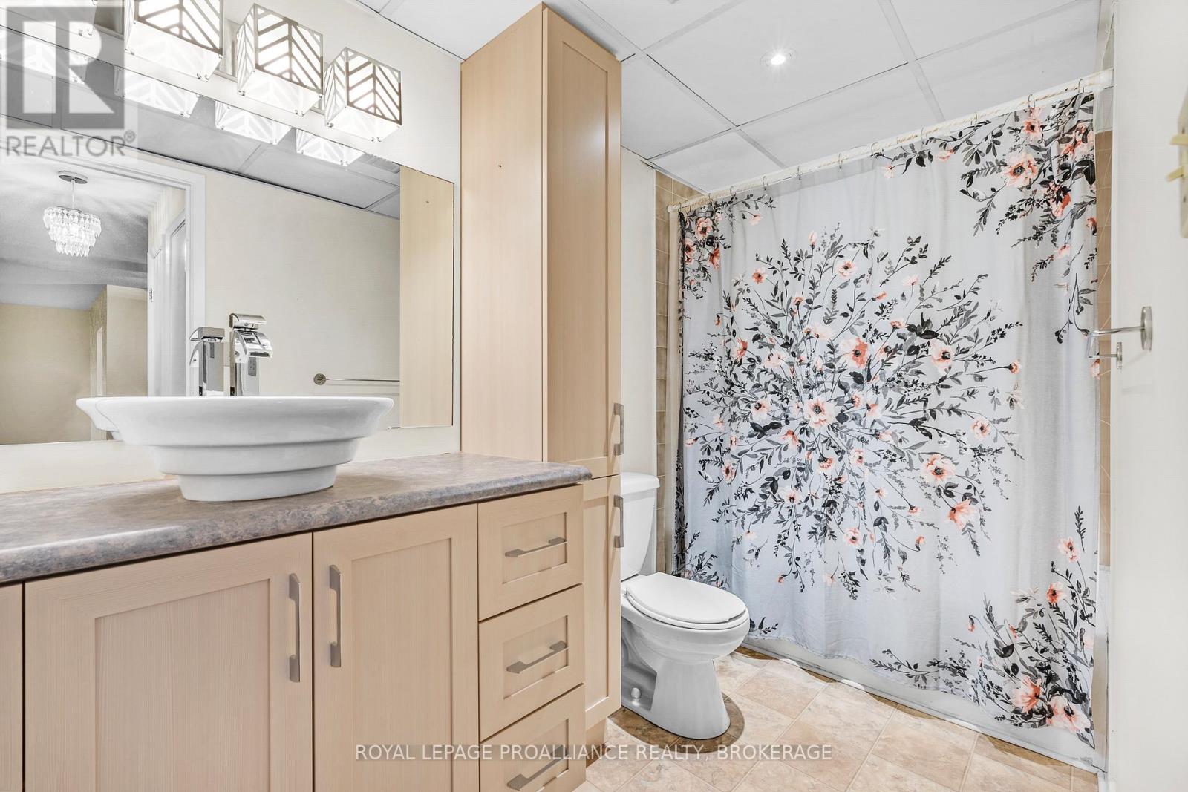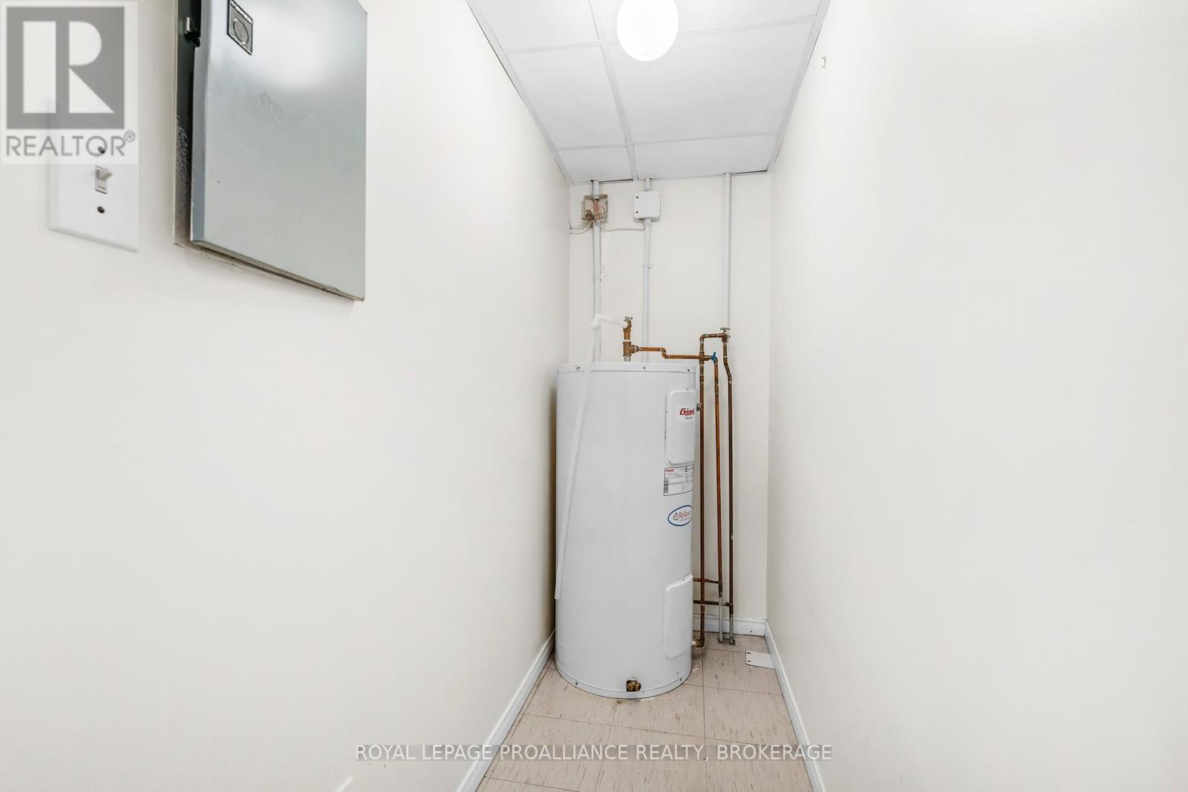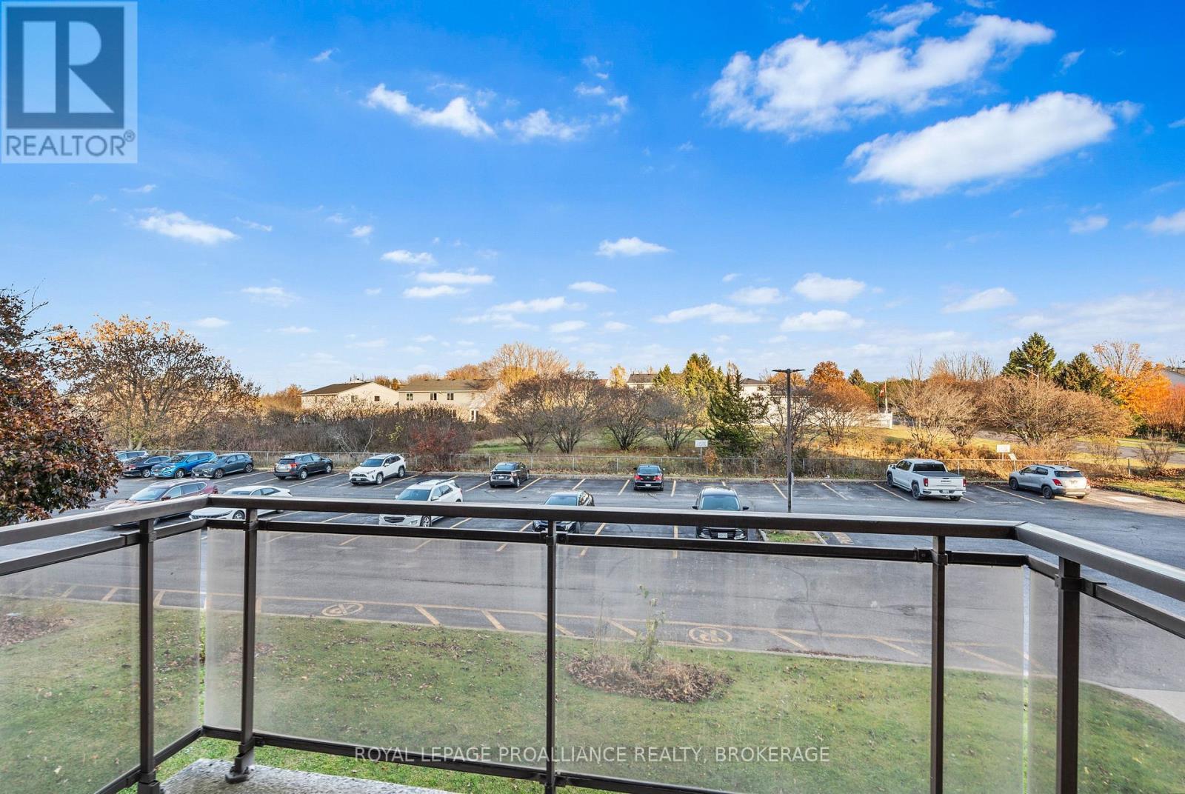209 - 745 Davis Drive Kingston, Ontario K7M 8J4
2 Bedroom
1 Bathroom
799.9932 - 898.9921 sqft
Outdoor Pool
Wall Unit
Baseboard Heaters
$319,000Maintenance, Insurance, Water, Parking
$425 Monthly
Maintenance, Insurance, Water, Parking
$425 MonthlyThe perfect central location, a tidy and well-maintained building, and an updated two bedroom condo - welcome to 745 Davis Drive, and this sweet 2nd floor unit that is ALL done and move in ready! Carpet free, a beautiful new kitchen, nice updates to the bathroom, modern light fixtures, great little east facing balcony, it is turnkey and ready for you! Quick possession is available. (id:28469)
Property Details
| MLS® Number | X10415381 |
| Property Type | Single Family |
| Community Name | East Gardiners Rd |
| CommunityFeatures | Pets Not Allowed |
| Features | Balcony, Laundry- Coin Operated |
| ParkingSpaceTotal | 1 |
| PoolType | Outdoor Pool |
Building
| BathroomTotal | 1 |
| BedroomsAboveGround | 2 |
| BedroomsTotal | 2 |
| Appliances | Refrigerator, Stove, Window Coverings |
| CoolingType | Wall Unit |
| ExteriorFinish | Brick |
| FoundationType | Unknown |
| HeatingFuel | Electric |
| HeatingType | Baseboard Heaters |
| SizeInterior | 799.9932 - 898.9921 Sqft |
| Type | Apartment |
Land
| Acreage | No |
Rooms
| Level | Type | Length | Width | Dimensions |
|---|---|---|---|---|
| Main Level | Living Room | 3.64 m | 5.06 m | 3.64 m x 5.06 m |
| Main Level | Kitchen | 2.62 m | 2.22 m | 2.62 m x 2.22 m |
| Main Level | Dining Room | 3.45 m | 3.23 m | 3.45 m x 3.23 m |
| Main Level | Primary Bedroom | 3.12 m | 4.7 m | 3.12 m x 4.7 m |
| Main Level | Bedroom | 2.8 m | 4.07 m | 2.8 m x 4.07 m |
| Main Level | Bathroom | 1.52 m | 3.23 m | 1.52 m x 3.23 m |



































