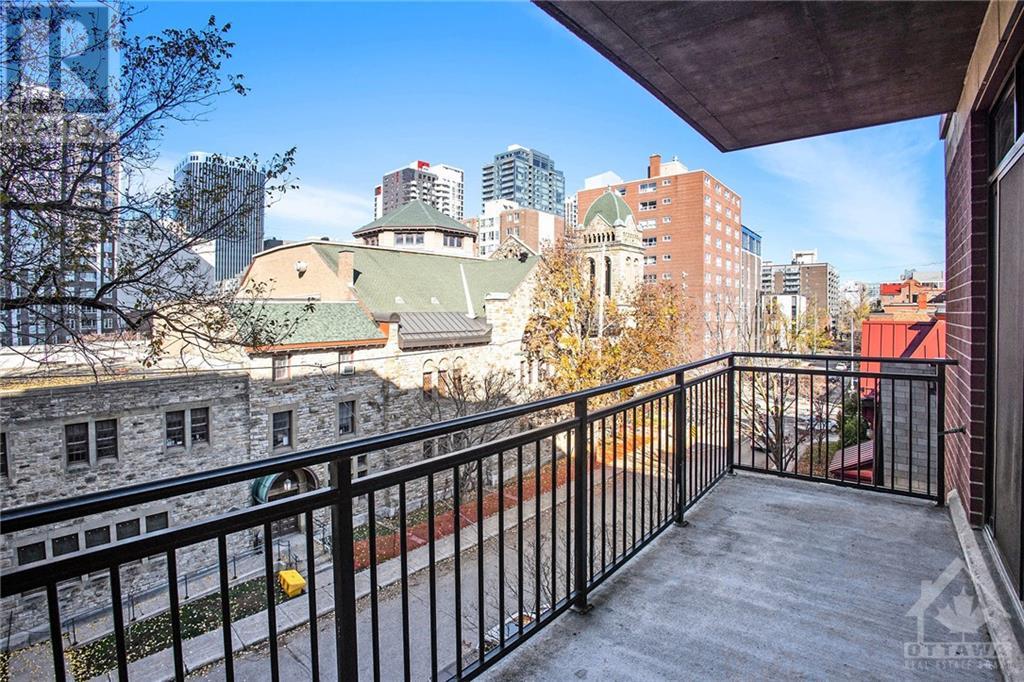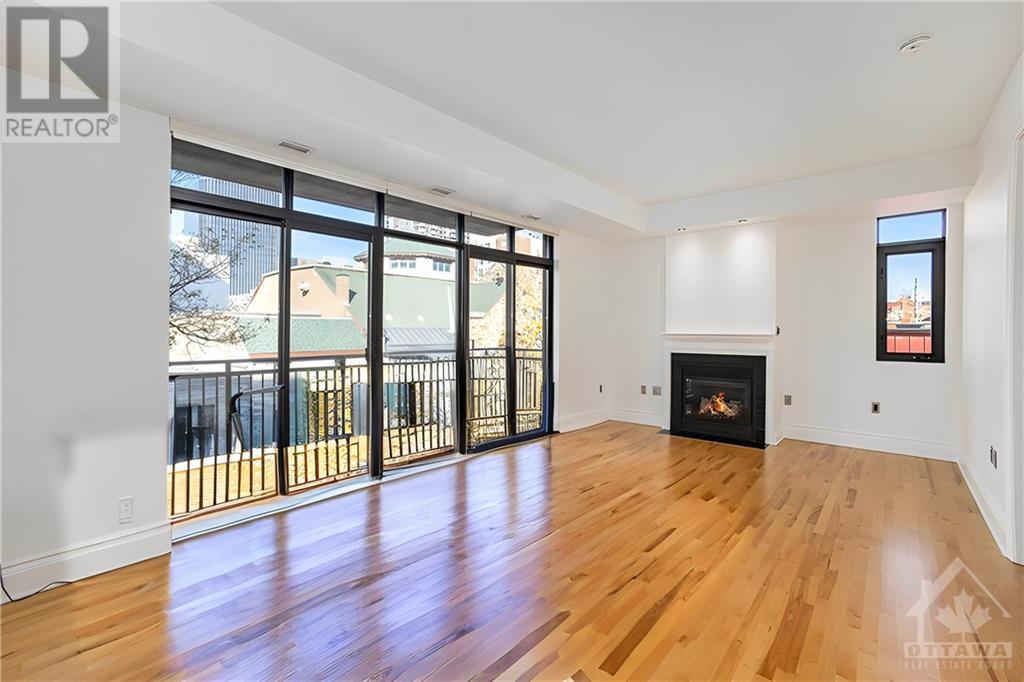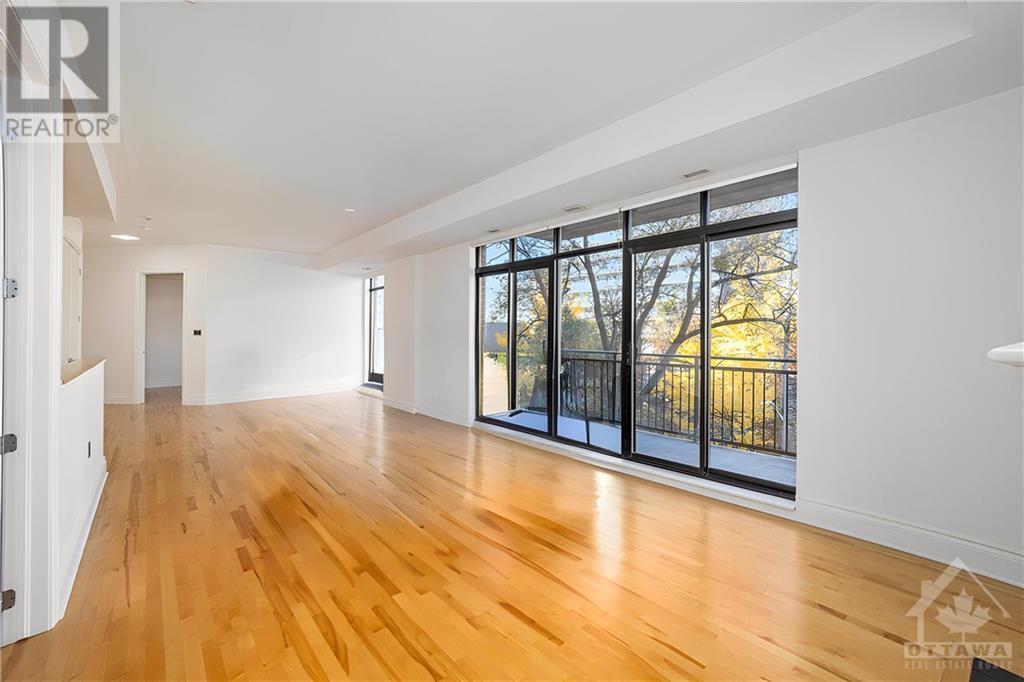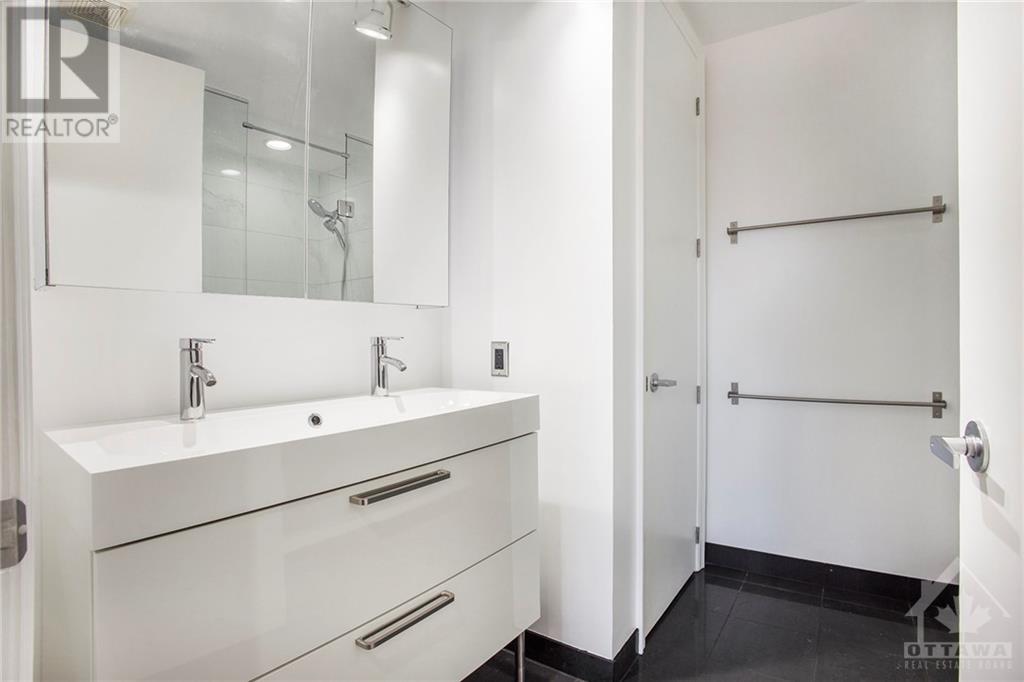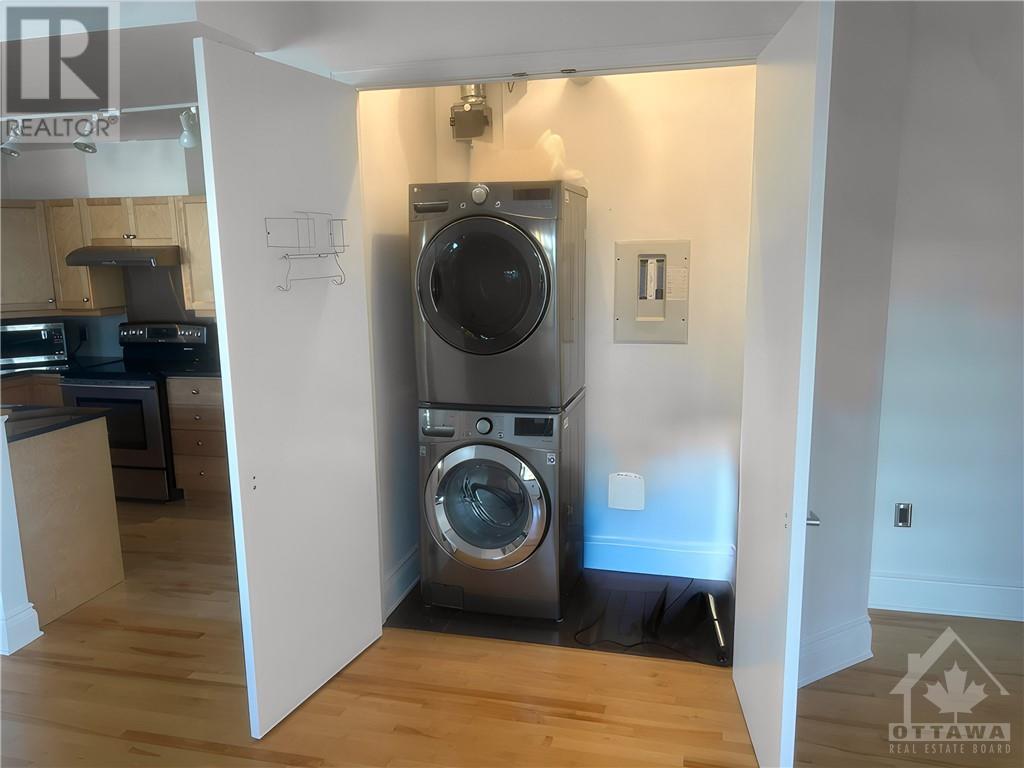364 Cooper Street Unit#403 Ottawa, Ontario K2P 2P3
$850,000Maintenance, Property Management, Caretaker, Heat, Electricity, Water, Other, See Remarks, Reserve Fund Contributions
$1,089.87 Monthly
Maintenance, Property Management, Caretaker, Heat, Electricity, Water, Other, See Remarks, Reserve Fund Contributions
$1,089.87 MonthlyWelcome to this spacious 2-bed, 2-bath condo in the heart of Centre Town. The open floor plan with large windows fills the space with natural light. The living room features a gas fireplace and floor-to-ceiling glass doors leading to a private balcony with views and a gas BBQ hookup. The kitchen boasts beautiful cabinetry, stainless steel appliances, granite counters, and under-cabinet lighting. The primary suite includes two closets and a 3-piece ensuite with a glassed-in shower and double-sink vanity. The second bedroom and newly renovated full bath are located opposite the primary bedroom. Hardwood floors, 9’ ceilings, in-suite laundry, underground parking, and a storage locker complete this unit. Building amenities include guest parking, a shared garden, patio, and bike room. *The Metropolitan*, an upscale low-rise by award-winning Domicile Developments, is steps from dining and shops. Underground parking #14. Locker storage #27. (id:28469)
Property Details
| MLS® Number | 1419807 |
| Property Type | Single Family |
| Neigbourhood | Centretown |
| AmenitiesNearBy | Public Transit, Recreation Nearby, Shopping |
| CommunityFeatures | Adult Oriented, Pets Allowed With Restrictions |
| Features | Open Space, Elevator, Balcony, Automatic Garage Door Opener |
| ParkingSpaceTotal | 1 |
| RoadType | Paved Road |
Building
| BathroomTotal | 2 |
| BedroomsAboveGround | 2 |
| BedroomsTotal | 2 |
| Amenities | Storage - Locker, Laundry - In Suite |
| Appliances | Refrigerator, Dishwasher, Dryer, Hood Fan, Microwave, Stove, Washer, Blinds |
| BasementDevelopment | Not Applicable |
| BasementType | None (not Applicable) |
| ConstructedDate | 2002 |
| CoolingType | Central Air Conditioning |
| ExteriorFinish | Brick |
| FireProtection | Smoke Detectors |
| FireplacePresent | Yes |
| FireplaceTotal | 1 |
| FlooringType | Hardwood, Tile |
| FoundationType | Poured Concrete |
| HeatingFuel | Natural Gas |
| HeatingType | Forced Air |
| StoriesTotal | 7 |
| Type | Apartment |
| UtilityWater | Municipal Water |
Parking
| Underground | |
| Surfaced | |
| Visitor Parking |
Land
| Acreage | No |
| LandAmenities | Public Transit, Recreation Nearby, Shopping |
| Sewer | Municipal Sewage System |
| ZoningDescription | Residential-condo |
Rooms
| Level | Type | Length | Width | Dimensions |
|---|---|---|---|---|
| Main Level | Primary Bedroom | 13'9" x 11'1" | ||
| Main Level | Bedroom | 14'7" x 12'0" | ||
| Main Level | Other | 10'8" x 5'8" | ||
| Main Level | Dining Room | 13'3" x 13'0" | ||
| Main Level | Living Room | 18'8" x 10'11" | ||
| Main Level | Kitchen | 10'7" x 8'1" | ||
| Main Level | 3pc Ensuite Bath | 8'0" x 7'8" | ||
| Main Level | Full Bathroom | 9'2" x 4'11" | ||
| Main Level | Foyer | 8'3" x 5'6" |






