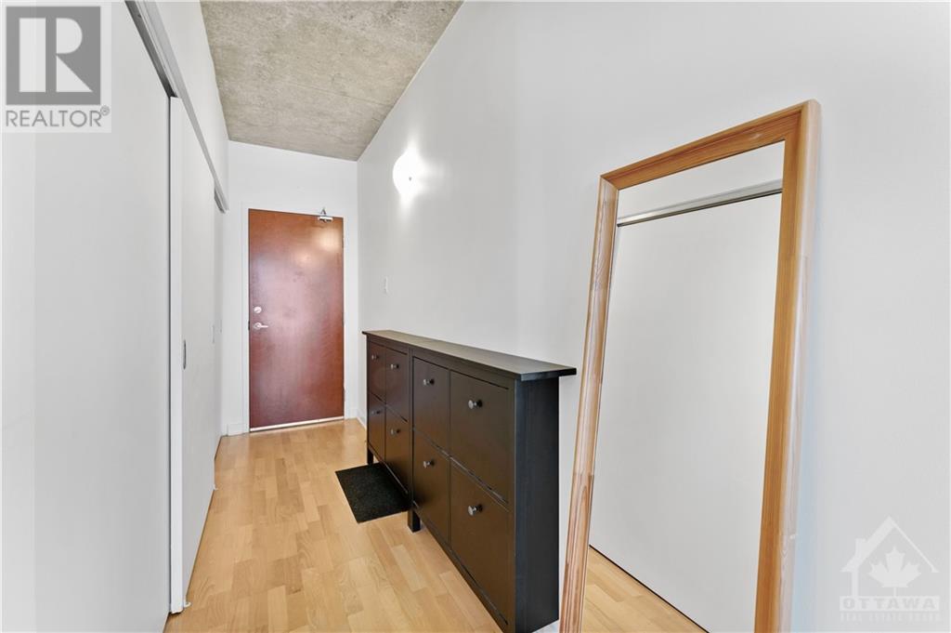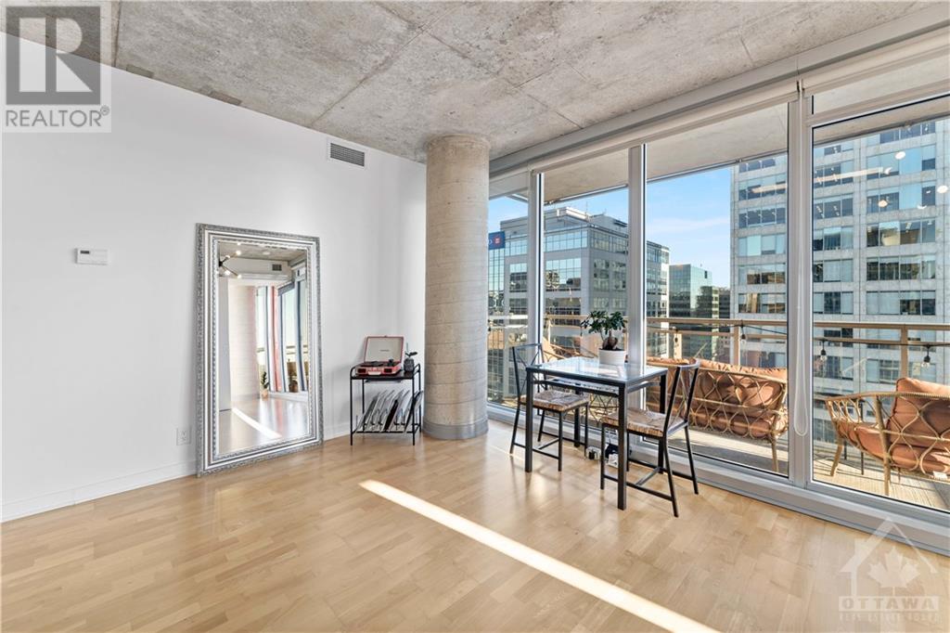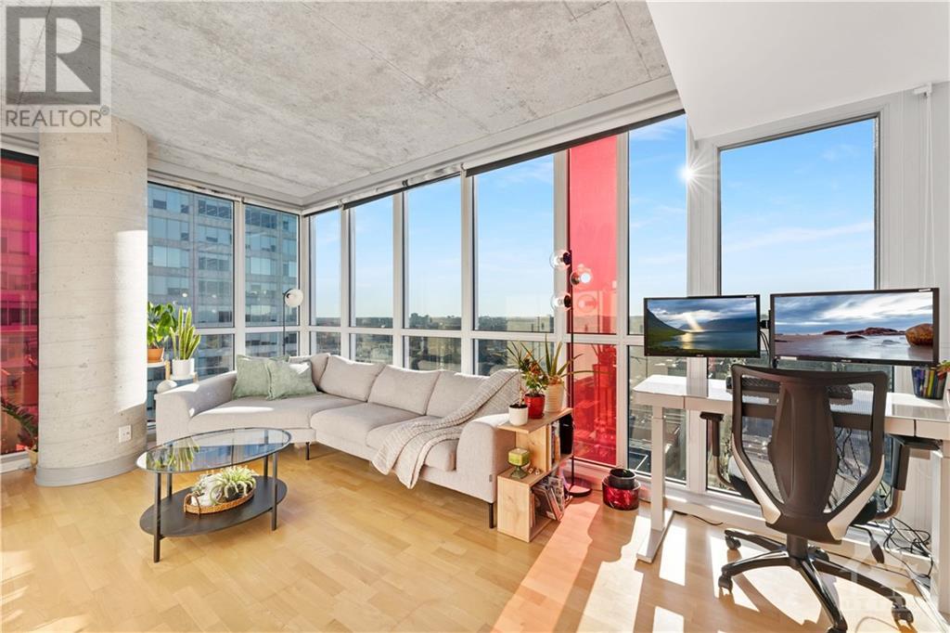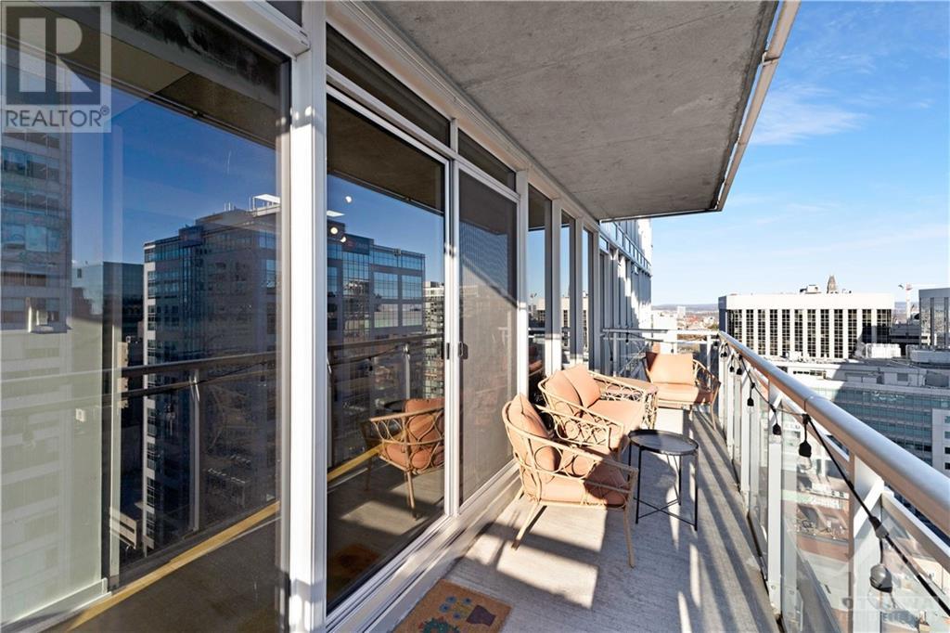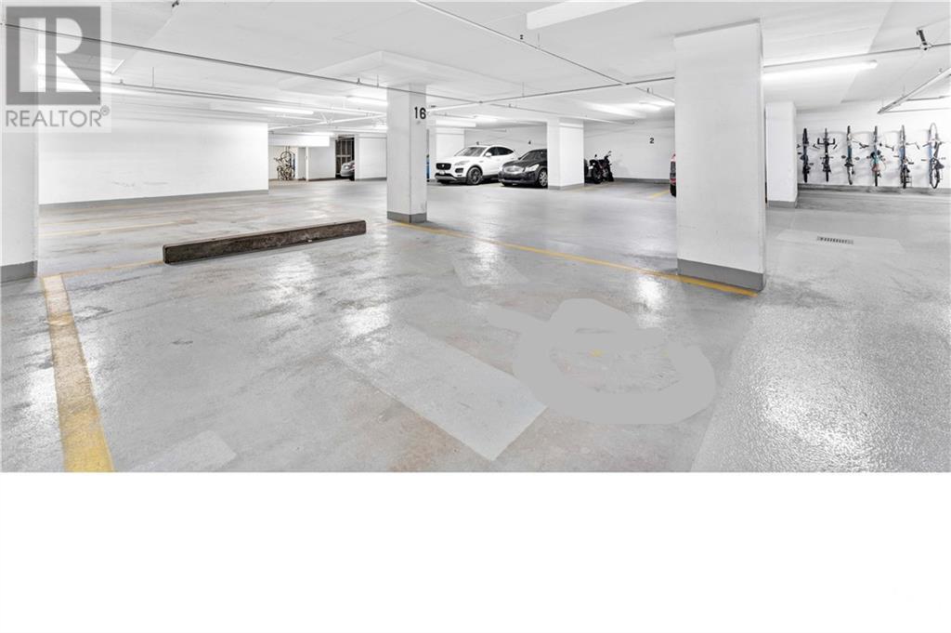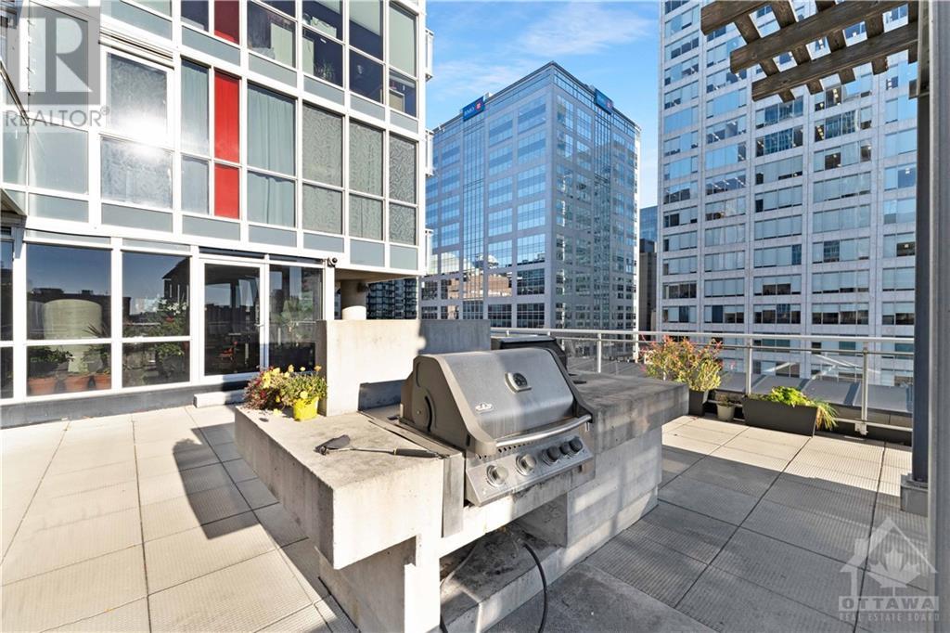324 Laurier Avenue W Unit#1910 Ottawa, Ontario K1P 0A6
$559,000Maintenance, Property Management, Caretaker, Heat, Water, Other, See Remarks, Condominium Amenities, Recreation Facilities, Reserve Fund Contributions
$629 Monthly
Maintenance, Property Management, Caretaker, Heat, Water, Other, See Remarks, Condominium Amenities, Recreation Facilities, Reserve Fund Contributions
$629 MonthlyRarely offered Corner unit, floor to ceiling windows, unobstructed view, well maintained unit. Boasting Two bedroom, Open concept living / dining / kitchen. Modern Hardwood flooring throughout. Primary bedroom is presently used as a living room. Second bedroom used as main fits a Queen bed with two dressers to the sides. Four piece bathroom, accessed from the Primary Bedroom and the hallway. Quartz counter tops in kitchen and bathroom. The building presents an Outdoor pool, Terrace with luxury lounge area, Party room with its own kitchen, dining table, TV and Pool table. Outdoor dining areas and BBQ, large well equipped Gym. Under ground heated parking is extra large (originally designed as an accessible parking space). Daytime Concierge with security service during the nights and weekends. Three high speed elevators to service the residents. Best location for a downtown living, walking distance to the Parliament Hill, shops, the rideau Canal and many attractions and restaurents. (id:28469)
Property Details
| MLS® Number | 1420289 |
| Property Type | Single Family |
| Neigbourhood | Centre Town |
| AmenitiesNearBy | Public Transit, Recreation Nearby, Shopping |
| CommunityFeatures | Recreational Facilities, Pets Allowed With Restrictions |
| Features | Balcony |
| ParkingSpaceTotal | 1 |
| PoolType | Inground Pool |
Building
| BathroomTotal | 1 |
| BedroomsAboveGround | 2 |
| BedroomsTotal | 2 |
| Amenities | Party Room, Laundry - In Suite, Exercise Centre |
| Appliances | Refrigerator, Dishwasher, Dryer, Intercom, Microwave Range Hood Combo, Stove, Washer |
| BasementDevelopment | Not Applicable |
| BasementType | None (not Applicable) |
| ConstructedDate | 2009 |
| CoolingType | Central Air Conditioning |
| ExteriorFinish | Concrete |
| FlooringType | Hardwood, Tile |
| FoundationType | Poured Concrete |
| HeatingFuel | Natural Gas |
| HeatingType | Forced Air |
| StoriesTotal | 1 |
| Type | Apartment |
| UtilityWater | Municipal Water |
Parking
| Attached Garage |
Land
| Acreage | No |
| LandAmenities | Public Transit, Recreation Nearby, Shopping |
| Sewer | Municipal Sewage System |
| ZoningDescription | Residential Condo |
Rooms
| Level | Type | Length | Width | Dimensions |
|---|---|---|---|---|
| Main Level | Foyer | 16'0" x 3'8" | ||
| Main Level | Living Room | 11'7" x 11'3" | ||
| Main Level | Dining Room | 11'7" x 6'5" | ||
| Main Level | Kitchen | 12'2" x 2'7" | ||
| Main Level | Primary Bedroom | 18'5" x 11'5" | ||
| Main Level | Bedroom | 14'0" x 8'11" | ||
| Main Level | 4pc Bathroom | 12'5" x 5'8" | ||
| Main Level | Other | 24'0" x 5'5" | ||
| Main Level | Laundry Room | Measurements not available |





