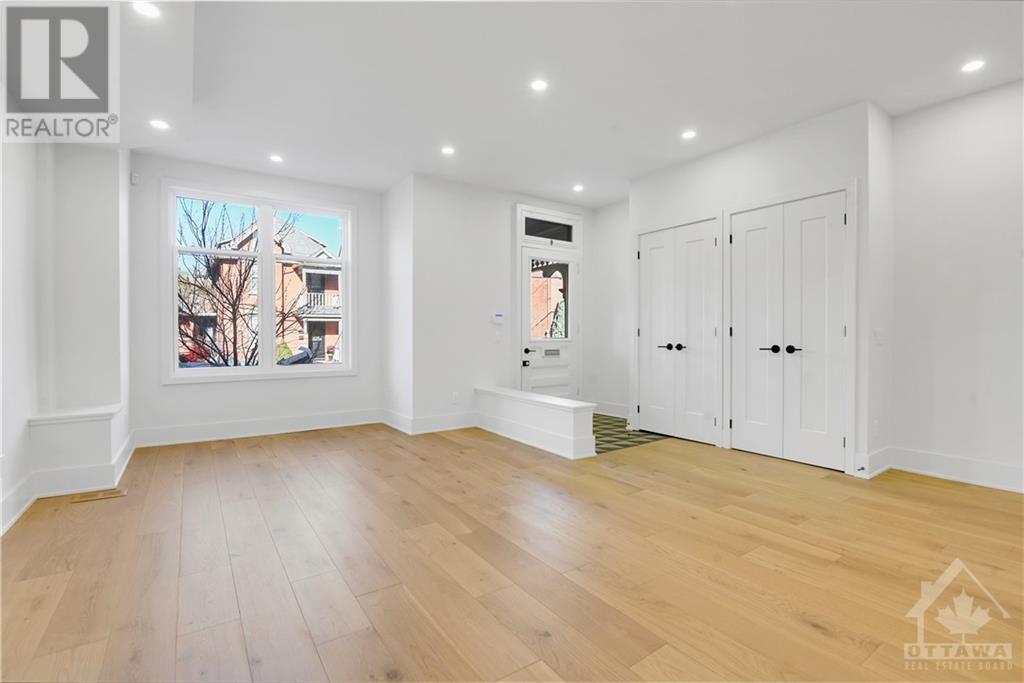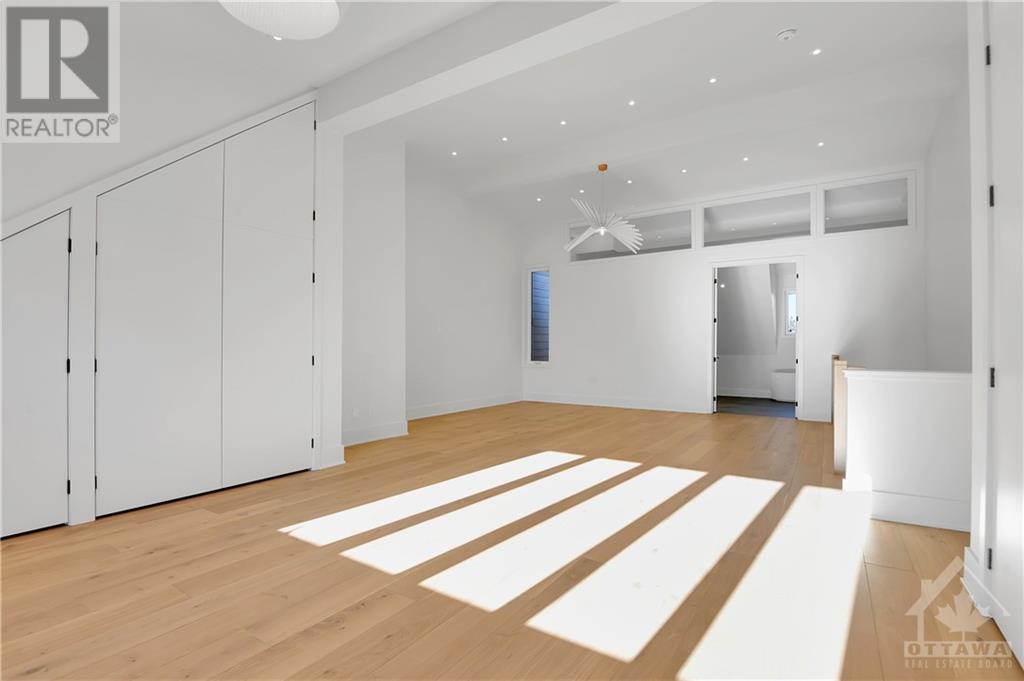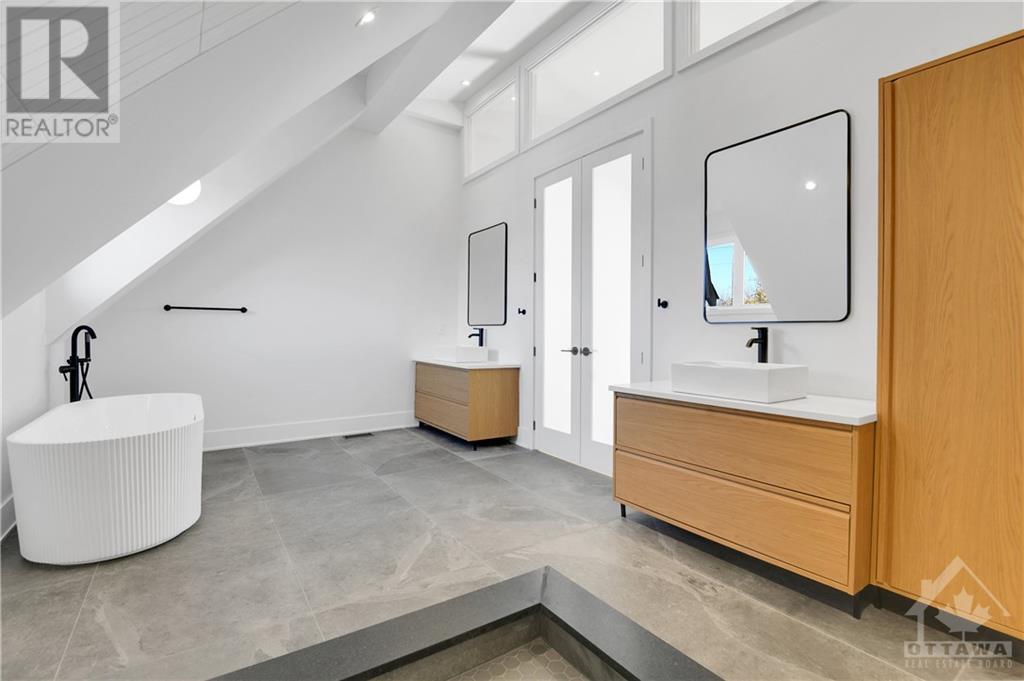46a Fourth Avenue Ottawa, Ontario K1S 2L2
$1,899,900Maintenance, Common Area Maintenance, Other, See Remarks, Parcel of Tied Land
$250 Monthly
Maintenance, Common Area Maintenance, Other, See Remarks, Parcel of Tied Land
$250 MonthlyWelcome to Charlesfort's most exclusive infill project in a decade! Almost a year and the half in the making. This completely renovated historic property is part of a carefully considered and masterfully executed restoration/infill by one of Ottawa's most praised/award winning builders. The design team carefully crafted the home to be spacious, flexible and zen. The chic black exterior of the new units accentuates the history and character of the old, while the interiors are spa like and modern. The expansive main floor boasts generous living and dining rooms and a luxurious kitchen and wet bar that leads to a cozy family room and out to the treed back yard/terrace. The front bedroom on the 2nd floor had a gorgeous cathedral ceiling - a perfect primary bed for families wishing to be on the same floor as the kids. Although the third floor primary suite is nearly 750sqft, with 13ft ceilings and a massive ensuite - a grand retreat! Car lift in garage to accomodate 2 cars w heated lane. (id:28469)
Open House
This property has open houses!
2:00 pm
Ends at:4:00 pm
Property Details
| MLS® Number | 1420308 |
| Property Type | Single Family |
| Neigbourhood | The Glebe |
| Features | Automatic Garage Door Opener |
| ParkingSpaceTotal | 2 |
Building
| BathroomTotal | 3 |
| BedroomsAboveGround | 4 |
| BedroomsTotal | 4 |
| Appliances | Refrigerator, Oven - Built-in, Cooktop, Dishwasher, Dryer, Hood Fan, Microwave, Stove, Washer |
| BasementDevelopment | Unfinished |
| BasementType | Full (unfinished) |
| ConstructedDate | 1914 |
| CoolingType | Central Air Conditioning |
| ExteriorFinish | Brick |
| FlooringType | Hardwood, Ceramic |
| FoundationType | Stone |
| HalfBathTotal | 1 |
| HeatingFuel | Natural Gas |
| HeatingType | Forced Air |
| StoriesTotal | 3 |
| Type | Row / Townhouse |
| UtilityWater | Municipal Water |
Parking
| Detached Garage |
Land
| Acreage | No |
| Sewer | Municipal Sewage System |
| SizeDepth | 103 Ft |
| SizeFrontage | 23 Ft |
| SizeIrregular | 23 Ft X 103 Ft (irregular Lot) |
| SizeTotalText | 23 Ft X 103 Ft (irregular Lot) |
| ZoningDescription | R3 |
Rooms
| Level | Type | Length | Width | Dimensions |
|---|---|---|---|---|
| Second Level | Bedroom | 18'0" x 12'10" | ||
| Second Level | Bedroom | 13'9" x 11'3" | ||
| Second Level | Bedroom | 9'10" x 14'0" | ||
| Second Level | 5pc Bathroom | Measurements not available | ||
| Second Level | Laundry Room | Measurements not available | ||
| Third Level | Primary Bedroom | 17'7" x 14'6" | ||
| Third Level | Sitting Room | 16'1" x 14'4" | ||
| Third Level | 5pc Ensuite Bath | 18'3" x 11'2" | ||
| Main Level | Living Room | 15'8" x 11'10" | ||
| Main Level | Dining Room | 17'6" x 13'7" | ||
| Main Level | Kitchen | 18'0" x 14'9" | ||
| Main Level | Partial Bathroom | Measurements not available | ||
| Main Level | Family Room | 13'5" x 11'4" |
































