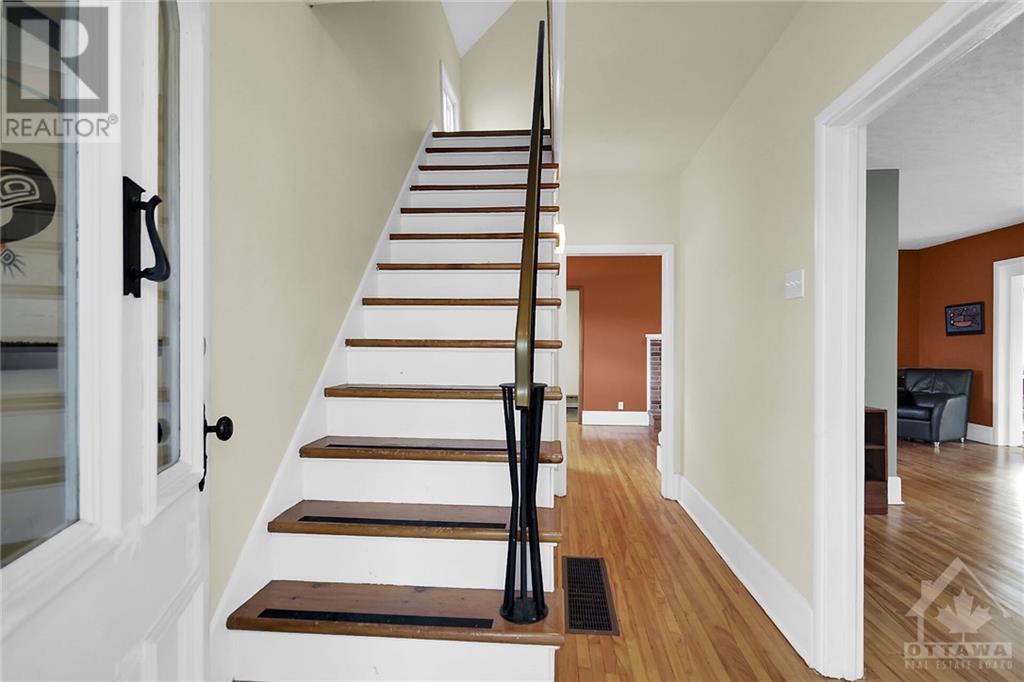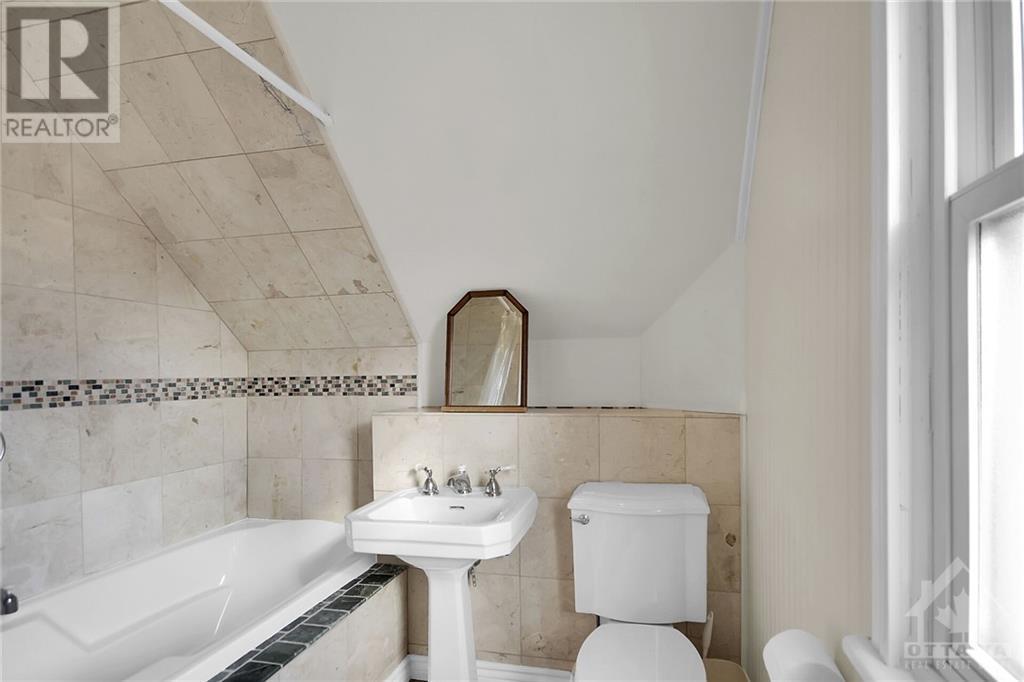3 Bedroom
2 Bathroom
Fireplace
Heat Pump
Forced Air
Landscaped
$799,900
Nestled in the heart of Britannia Village, this lovely maintained & upgraded 3-bedroom, 2-bath home is ready for its next owner. According to the seller, the home has remained high & dry. Offering a flexible layout w/primary bedrm on the main level, along with a 3-piece bathroom. Featuring a formal sitting rm, spacious living rm w/wood fp, & a sun-filled dining rm perfect for entertaining. Hardwood & tile floors on main level add warmth & character. An updated kitchen offers ample counter space & cabinetry, making meal prep a joy. A versatile office space, w/access to sunroom, provides a perfect retreat for hobbies.Upstairs, you'll find 2 bedrms & updated 4-piece bath. A high & dry basement w/laundry facilities & storage.This home’s location is truly unbeatable—across from the Britannia Yacht Club & just a short stroll to the scenic Mud Lake Conservation Area w/its tranquil walking paths. The close-knit community of Britannia Village adds to the appeal, offering a welcoming atmosphere. (id:28469)
Property Details
|
MLS® Number
|
1420116 |
|
Property Type
|
Single Family |
|
Neigbourhood
|
Britannia Yacht Club |
|
AmenitiesNearBy
|
Public Transit, Water Nearby |
|
Features
|
Automatic Garage Door Opener |
|
ParkingSpaceTotal
|
3 |
|
Structure
|
Deck |
|
ViewType
|
River View |
Building
|
BathroomTotal
|
2 |
|
BedroomsAboveGround
|
3 |
|
BedroomsTotal
|
3 |
|
Appliances
|
Refrigerator, Dryer, Hood Fan, Microwave, Washer, Blinds |
|
BasementDevelopment
|
Unfinished |
|
BasementType
|
Full (unfinished) |
|
ConstructedDate
|
1870 |
|
ConstructionStyleAttachment
|
Detached |
|
CoolingType
|
Heat Pump |
|
ExteriorFinish
|
Siding |
|
FireplacePresent
|
Yes |
|
FireplaceTotal
|
1 |
|
Fixture
|
Drapes/window Coverings, Ceiling Fans |
|
FlooringType
|
Wall-to-wall Carpet, Mixed Flooring, Hardwood, Tile |
|
FoundationType
|
Block, Poured Concrete |
|
HeatingFuel
|
Natural Gas |
|
HeatingType
|
Forced Air |
|
StoriesTotal
|
2 |
|
Type
|
House |
|
UtilityWater
|
Municipal Water |
Parking
|
Attached Garage
|
|
|
Inside Entry
|
|
|
Surfaced
|
|
Land
|
Acreage
|
No |
|
LandAmenities
|
Public Transit, Water Nearby |
|
LandscapeFeatures
|
Landscaped |
|
Sewer
|
Municipal Sewage System |
|
SizeDepth
|
99 Ft |
|
SizeFrontage
|
66 Ft |
|
SizeIrregular
|
66 Ft X 99 Ft |
|
SizeTotalText
|
66 Ft X 99 Ft |
|
ZoningDescription
|
R1o |
Rooms
| Level |
Type |
Length |
Width |
Dimensions |
|
Second Level |
Bedroom |
|
|
11'10" x 11'8" |
|
Second Level |
Bedroom |
|
|
17'4" x 12'6" |
|
Second Level |
4pc Bathroom |
|
|
8'10" x 7'6" |
|
Main Level |
Foyer |
|
|
6'8" x 12'9" |
|
Main Level |
Porch |
|
|
6'9" x 3'8" |
|
Main Level |
Sitting Room |
|
|
13'9" x 12'9" |
|
Main Level |
Living Room |
|
|
20'10" x 11'9" |
|
Main Level |
Dining Room |
|
|
12'11" x 8'6" |
|
Main Level |
Kitchen |
|
|
15'5" x 11'4" |
|
Main Level |
Office |
|
|
19'8" x 9'9" |
|
Main Level |
Full Bathroom |
|
|
7'11" x 5'11" |
|
Main Level |
Primary Bedroom |
|
|
19'7" x 12'11" |
|
Main Level |
Sunroom |
|
|
19'7" x 8'7" |
|
Main Level |
Mud Room |
|
|
10'5" x 5'7" |
































