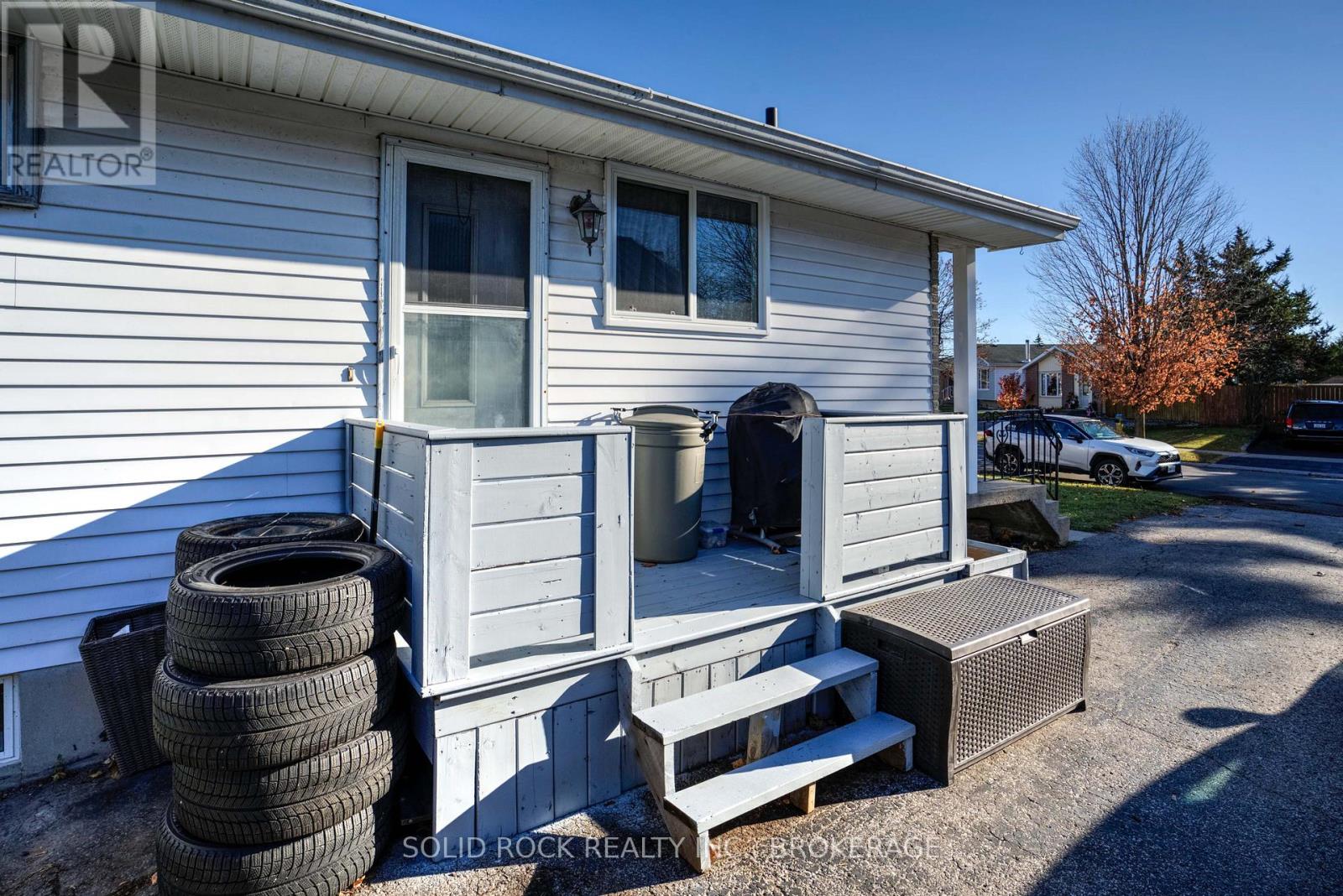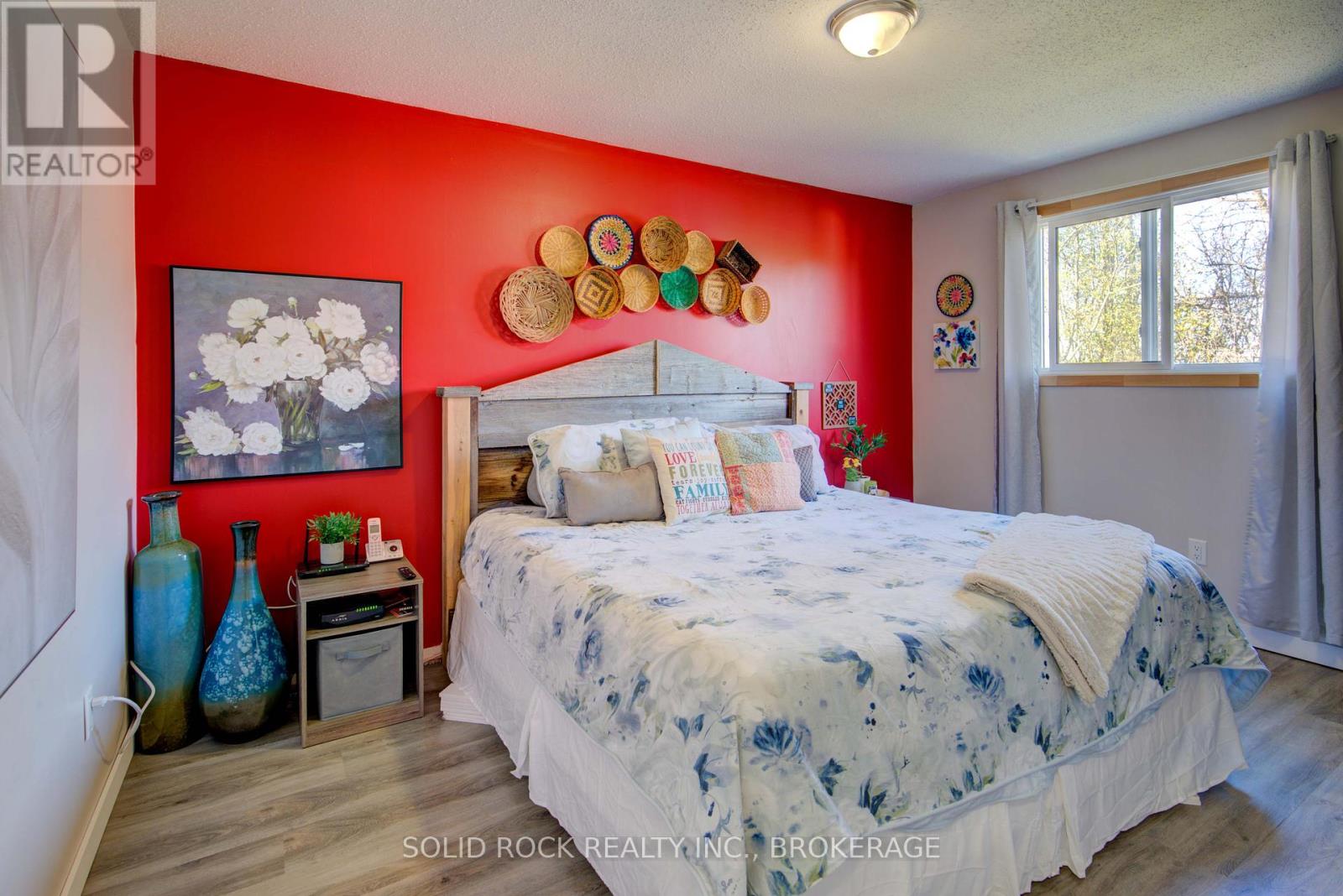33 Derby Gate Crescent Kingston, Ontario K7K 5Y9
3 Bedroom
2 Bathroom
699.9943 - 1099.9909 sqft
Bungalow
Central Air Conditioning
Forced Air
Landscaped
$479,900
Check this out! Single family 3 bedroom, 2 full bathroom bungalow with an oversized, fully fenced rear yard - located in a quiet neighborhood. Open concept living room/dining room which is adjacent to a stylish kitchen. Large finished family room in lower level with a utility room that shares space with the laundry facilities. All windows have been replaced 2023 except for two front windows and main floor bathroom window. New central air conditioning unit 2019, new natural gas furnace 2011. A home that truly radiates a welcoming vibe! (id:28469)
Open House
This property has open houses!
November
24
Sunday
Starts at:
2:00 pm
Ends at:4:00 pm
Property Details
| MLS® Number | X10423579 |
| Property Type | Single Family |
| Community Name | East of Sir John A. Blvd |
| AmenitiesNearBy | Public Transit, Place Of Worship, Schools |
| CommunityFeatures | School Bus |
| ParkingSpaceTotal | 2 |
| Structure | Deck, Shed |
Building
| BathroomTotal | 2 |
| BedroomsAboveGround | 3 |
| BedroomsTotal | 3 |
| Appliances | Water Heater, Dryer, Refrigerator, Stove, Washer, Window Coverings |
| ArchitecturalStyle | Bungalow |
| BasementDevelopment | Partially Finished |
| BasementType | Full (partially Finished) |
| ConstructionStyleAttachment | Detached |
| CoolingType | Central Air Conditioning |
| ExteriorFinish | Vinyl Siding, Brick |
| FoundationType | Block |
| HeatingFuel | Natural Gas |
| HeatingType | Forced Air |
| StoriesTotal | 1 |
| SizeInterior | 699.9943 - 1099.9909 Sqft |
| Type | House |
| UtilityWater | Municipal Water |
Parking
| Tandem |
Land
| Acreage | No |
| FenceType | Fenced Yard |
| LandAmenities | Public Transit, Place Of Worship, Schools |
| LandscapeFeatures | Landscaped |
| Sewer | Sanitary Sewer |
| SizeDepth | 105 Ft ,3 In |
| SizeFrontage | 34 Ft ,4 In |
| SizeIrregular | 34.4 X 105.3 Ft |
| SizeTotalText | 34.4 X 105.3 Ft |
| ZoningDescription | Ur8 |
Rooms
| Level | Type | Length | Width | Dimensions |
|---|---|---|---|---|
| Basement | Family Room | 7.24 m | 5.76 m | 7.24 m x 5.76 m |
| Basement | Bathroom | 2.1 m | 1.52 m | 2.1 m x 1.52 m |
| Basement | Utility Room | 5.79 m | 5.27 m | 5.79 m x 5.27 m |
| Main Level | Living Room | 5.16 m | 3.49 m | 5.16 m x 3.49 m |
| Main Level | Dining Room | 4.24 m | 1.23 m | 4.24 m x 1.23 m |
| Main Level | Kitchen | 3.65 m | 3.04 m | 3.65 m x 3.04 m |
| Main Level | Bathroom | 2.3 m | 1.49 m | 2.3 m x 1.49 m |
| Main Level | Primary Bedroom | 4.25 m | 3.04 m | 4.25 m x 3.04 m |
| Main Level | Bedroom | 3.45 m | 3.18 m | 3.45 m x 3.18 m |
| Main Level | Bedroom | 3.52 m | 2.33 m | 3.52 m x 2.33 m |
Utilities
| Cable | Installed |
| Sewer | Installed |



































